HOUSTON, TX —When Marian ‘Mimi’ Meacham goes into design mode, it has traditionally been in response to creating dream spaces for her clients. However, the principal designer/founder of Marian Louise Design recently shifted that approach to her own home that she shares with her husband and three young children in Houston, TX.
“It was, maybe surprisingly, really fun,” she says in reference to the process of building a new-construction home with architect/builder Wimmel Design & Construction. “I was able to make decisions that were quick and spontaneous…maybe even a little more risky since it was only me and my husband who would be disappointed!”
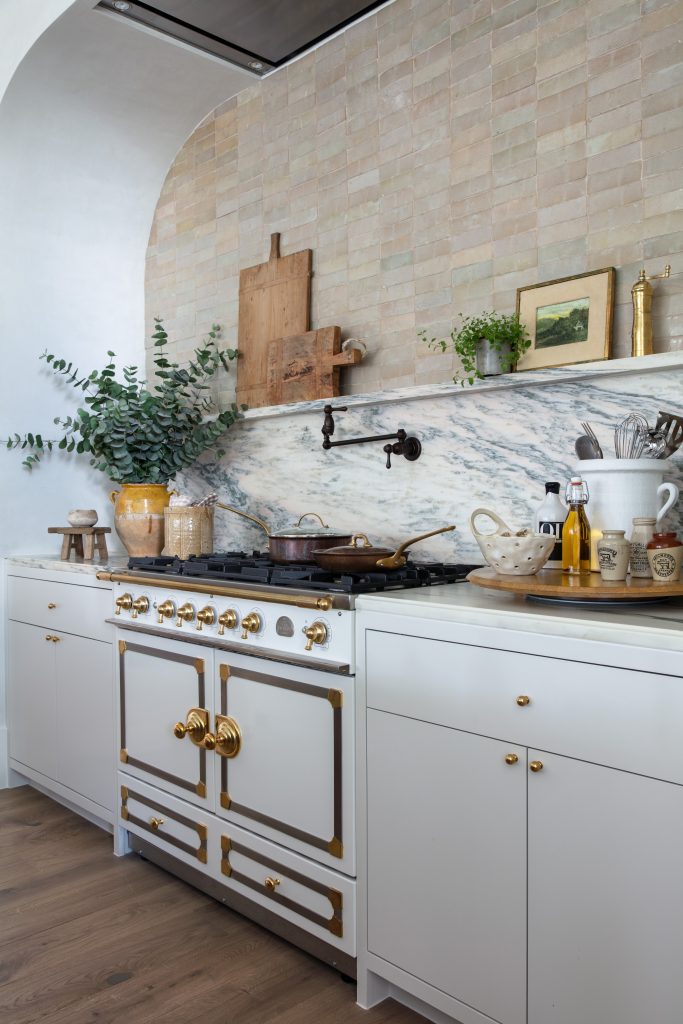
Photos: Kerry Kirk
Love At First Sight
Meacham’s goal was to create a family friendly, functional kitchen…“that, since I’m a designer, also had to look good,” she quips.
Functionally, the floor plan features double islands. Initially their inclusion satisfied a desire for visual symmetry, but after living in the space, Meacham has discovered the added bonus of keeping her kids close by when she works in the kitchen.
“I went back and forth about whether or not to include two islands,” she says. “I wasn’t sure how they would fit into our lifestyle, but they have been a wonderful addition.”
One island serves as a place where her kids can craft and do homework, with supplies tucked neatly and conveniently into the base cabinetry custom built by the builder’s carpenter. The second island is a workhorse for the kitchen. Equipped with a prep sink and plenty of storage, it is perfect for cooking and baking.
“They provide a great separation of functions,” she says. “Now, no matter where I live, I’ll always want double islands!”
Meacham topped the duo, as well as the perimeter cabinets, with Alabama Rose marble. Her love of the stone came swiftly, upon first glance when a sample arrived at her design studio.
“The marble is a beautiful mix of blush, cream and dark green on a light background,” she relates, noting a particular penchant for its pink hues. “Even my husband was on board with the idea of a pink countertop!”
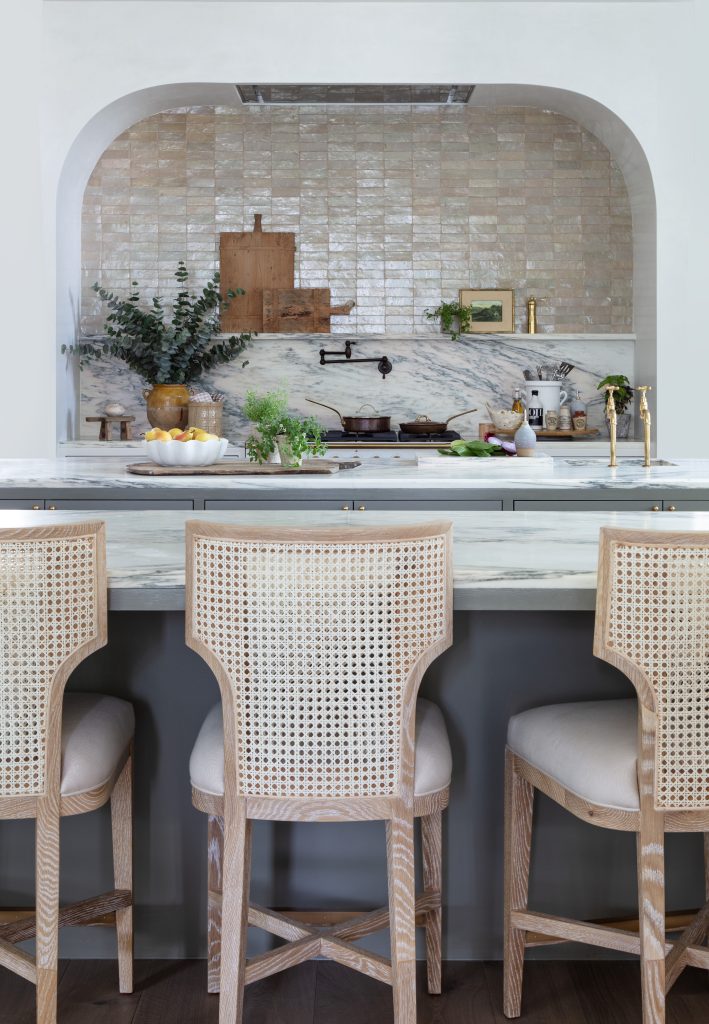
The designer used the marble as a jumping off point for the entire kitchen design. For example, the dark green serves as inspiration for the island cabinets, which are painted in Benjamin Moore’s Gloucester Sage. Shades for the Urban Electric chandelier in the adjacent breakfast nook, which offers plenty of seating thanks to its U-shaped banquette, are also custom painted in the gray/green hue to tie the spaces together.
The perimeter cabinetry, as well as the panels for the Thermador freezer and two Thermador refrigerators positioned to the left of the main sink, reference the marble’s foundational hue via their Pale Oak color. The backsplash behind the range is handmade Moroccan zellige tile from Zia Tile in a colorway that leans toward blush with a reflective glaze that bounces light and brightens the cooking alcove.
Mined in a family-owned quarry in the southern state of the same name, the Alabama Rose marble’s procurement wasn’t without its challenges, as even designers aren’t immune to the trials and tribulations that can sometimes occur when sourcing, and securing, materials for their own personal projects.
“I had to fight for that marble,” she recalls. “The quarry is a small mom and pop business and they weren’t in any hurry to make my countertop dreams come true! I had to really push to get the stone. I even considered flying to the quarry. I would have been devastated without it! Eventually it all worked out, but it was something that I had to dig in my heels for.”
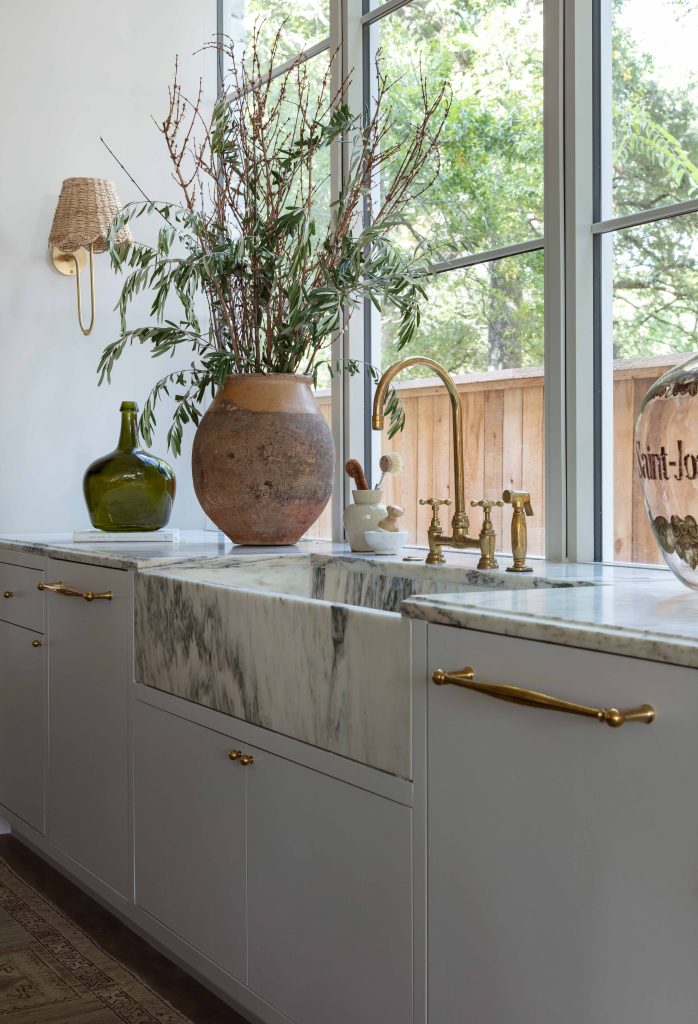
Pursuing authenticity
The natural stone also serves as the integrated prep sink in the island and as the integrated farmhouse-style sink – which showcases the dramatic veining on its apron front – beneath the wall of windows. The window wall is one
of Meacham’s favorite parts of the floor plan.
“It’s so charming to be at the sink and look out the windows,” she says. “It takes me away! And the light that comes through them is awesome.”
As well, the marble’s dramatic veining shows prominently in the backsplash/ledge behind the dual-fuel La Cornue range, which blends seamlessly with the cabinetry. The range’s brass knobs and handrail match the unlacquered brass Barber Wilsons plumbing fixtures and cabinetry hardware sourced from Acero Bella.
The unlacquered brass, as well as the marble, fits the couple’s desire to include authentic materials in their home. So, too, does the Venetian plaster that sheaths the walls.
“There is so much light that comes into this space,” Meacham relates. “When light hits plaster it bounces very differently than when it hits drywall. It’s very, very soft…almost cloudlike, especially in the afternoon. It’s just divine.
“Our home feels very true to us,” she continues. “I love how the countertops, handmade tile and paint colors tell a color story that is soft and serene. I also love how the authentic materials, like the marble and unlacquered brass, will become more subtle and evolve with us as we live here. The more they patina and age, the more beautiful they look. There’s a certain groundedness to the materials we have chosen for our kitchen. It, like the rest of the home, is a combination of refinement and elegance, mixed with a casual vibe that reflects the stage of life of our family right now.”
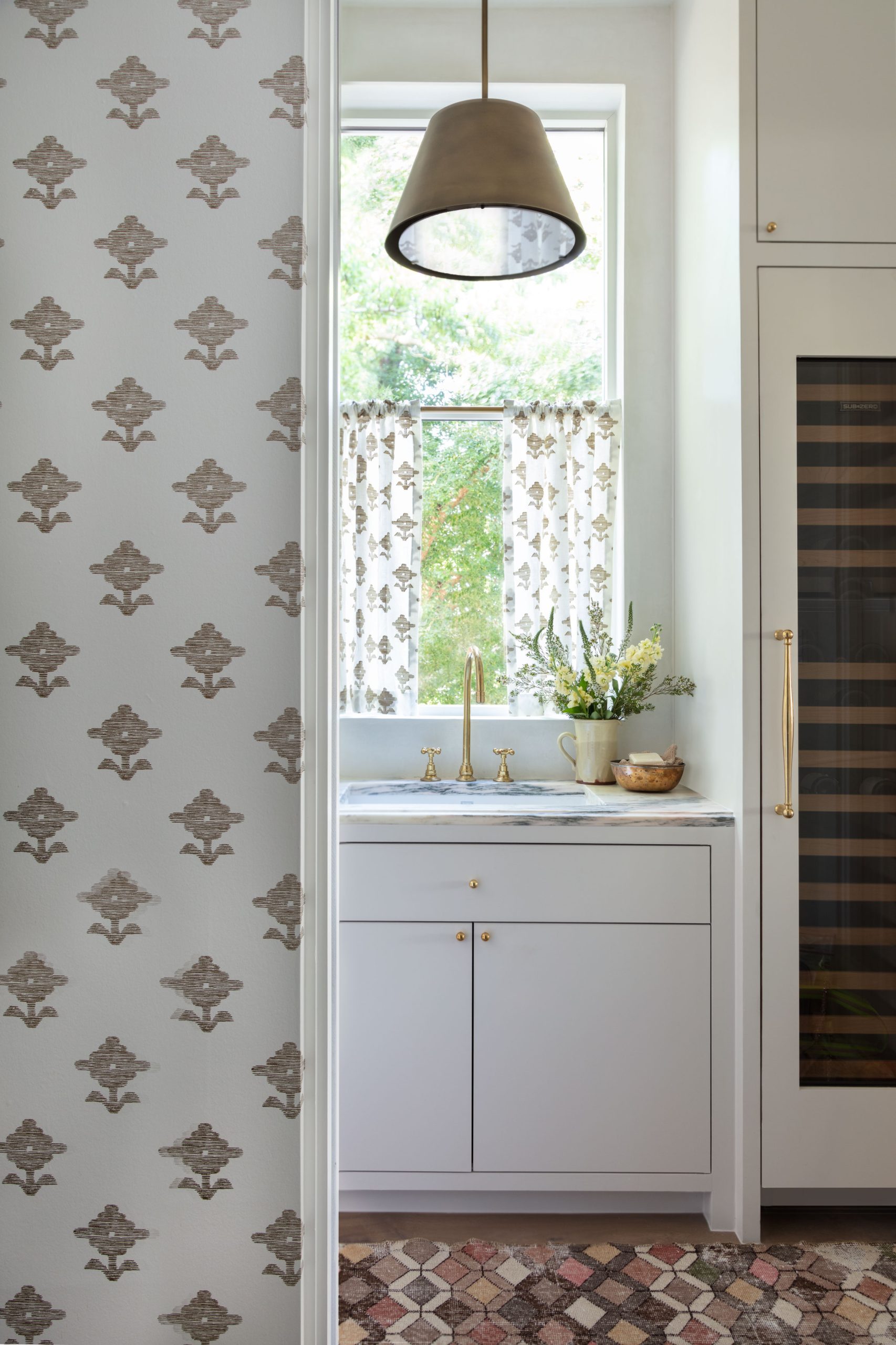
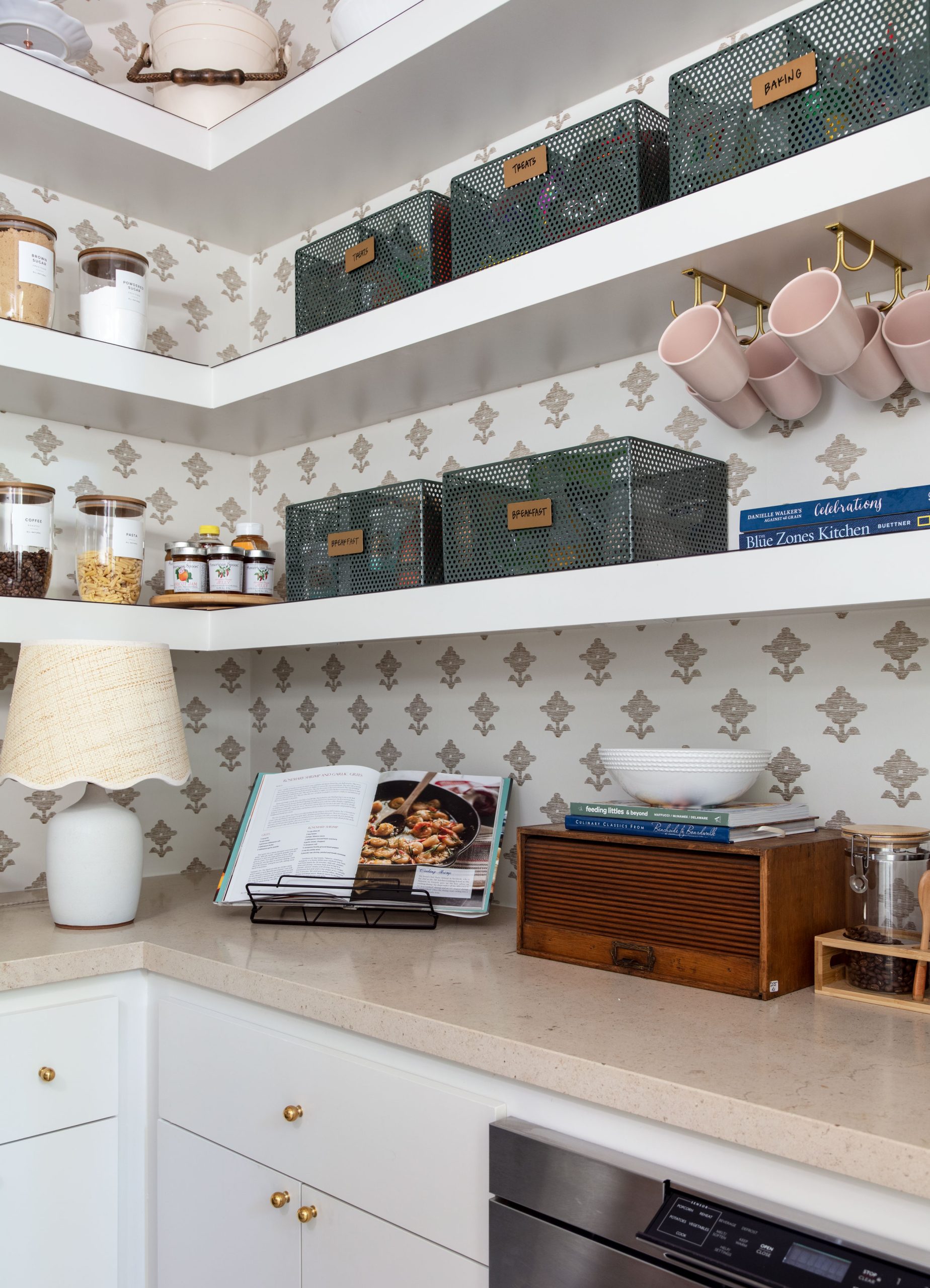
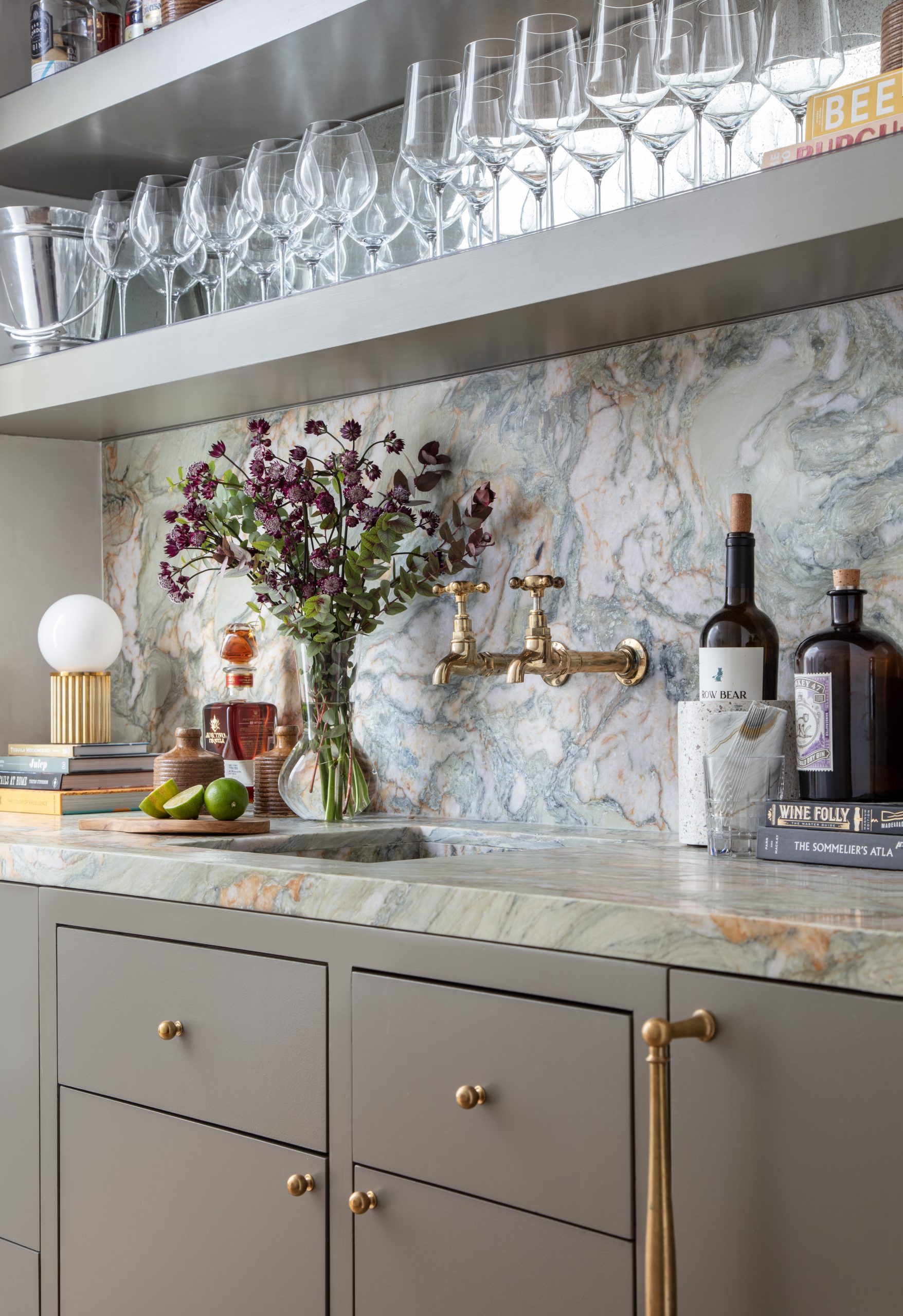
Creating a Support System
While the kitchen is designed to fully function on its own, Marian ‘Mimi’ Meacham also wanted to provide it with a support system via a butler’s pantry, walk-in pantry and bar. All are located conveniently behind the main cooking space and include a multitude of appliances, including two Sub-Zero wine refrigerators in the butler’s pantry; a Sharp microwave, KitchenAid warming drawer and full-size Thermador oven in the walk-in pantry, and a Scotsman ice maker, Sub-Zero wine refrigerator and KitchenAid refrigerator drawers in the bar.
A sink in the butler’s pantry, as well as in the bar, enhances functionality. Both are accented with unlacquered brass faucets. Since the butler’s pantry is open and visible from the kitchen, Meacham included her beloved Alabama Rose marble for the countertop surface. Complementary Fusion quartzite serves as the countertop and backsplash in the bar.
The walk-in pantry boasts abundant storage via base cabinetry and open shelves, which are stocked with baskets to corral small items. A limestone countertop complements the stylized flowers in the Schumacher wallpaper that sheaths the walls. A matching Shumacher café curtain adorns the window in the butler’s pantry across the aisleway.

