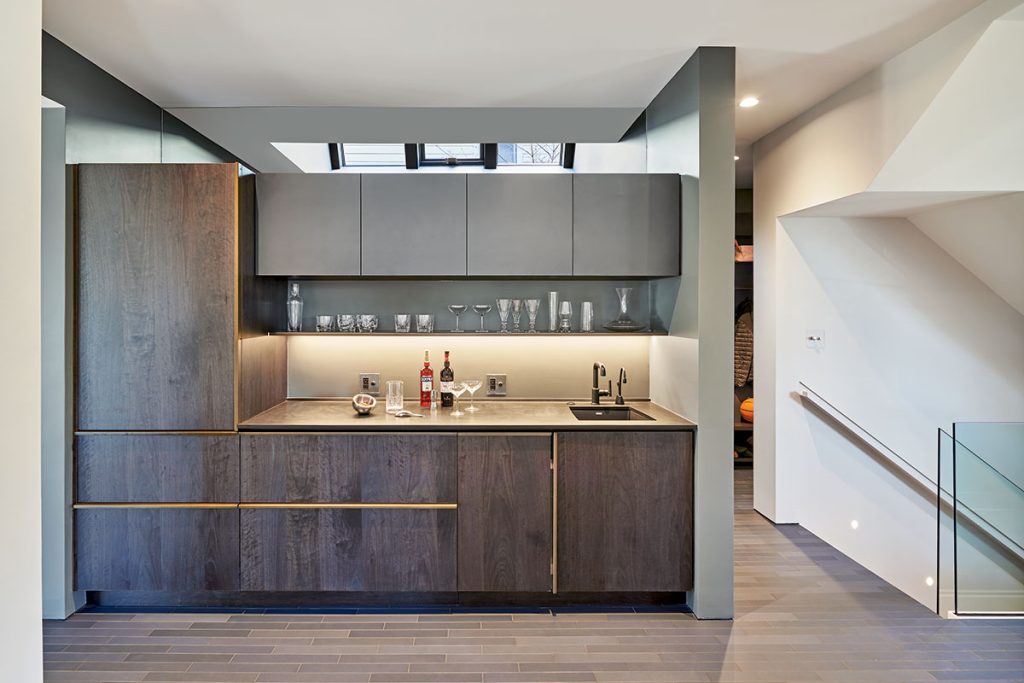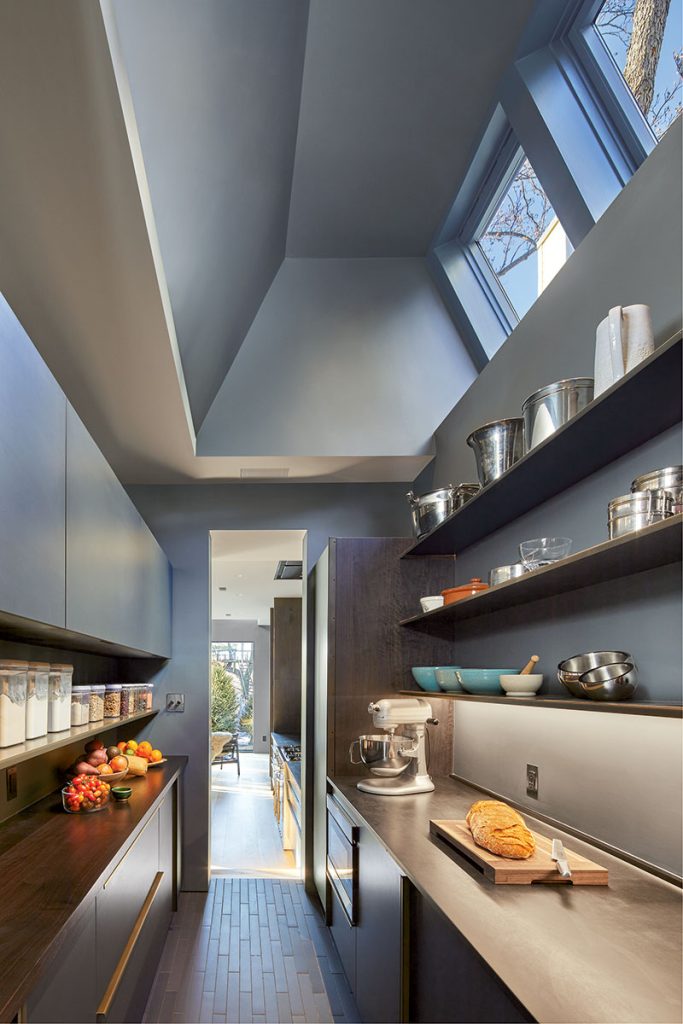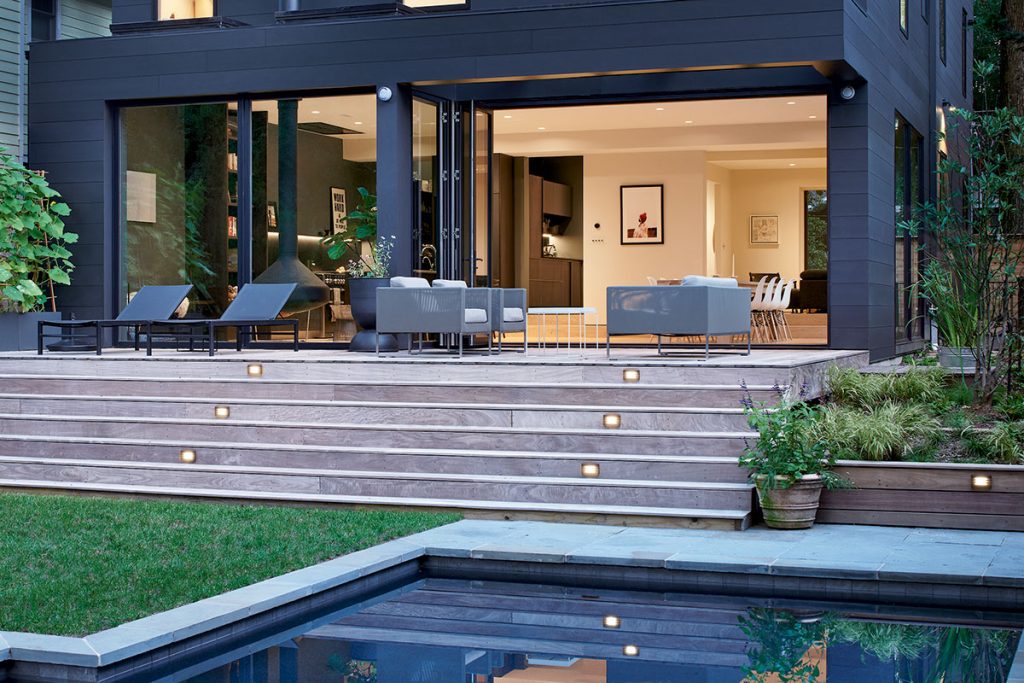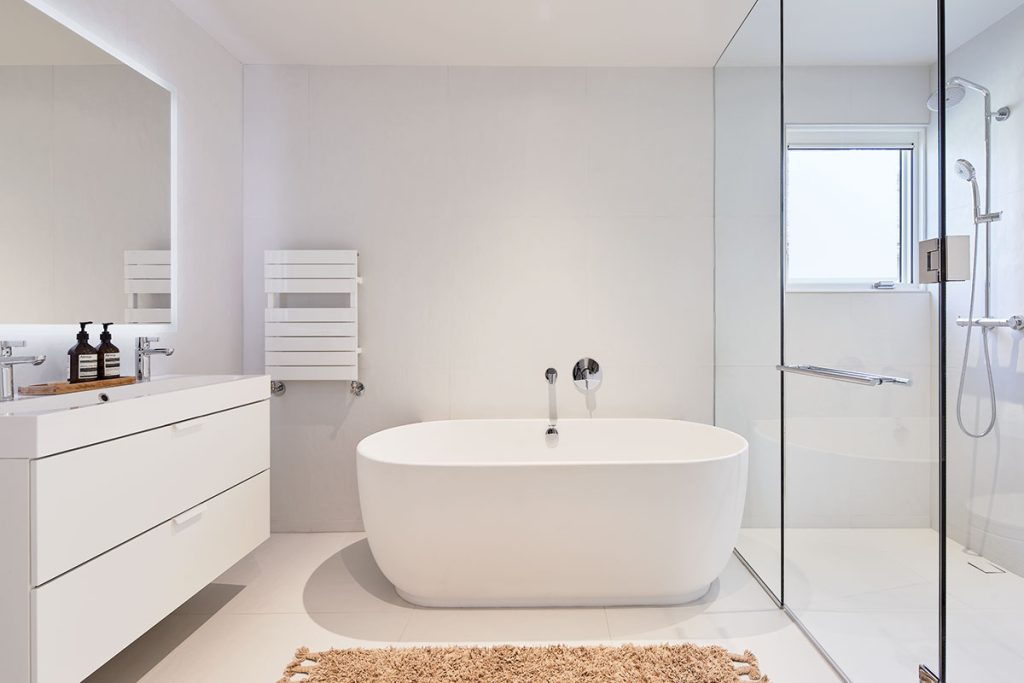WASHINGTON, DC — This 1929 modest Craftsman bungalow had been through several over-scaled expansions with multiple styles over the years, obscuring the true nature of its original charm. When new residents entered the picture, they entrusted the 4,500-sq.-ft. home’s remodel to EL Studio in Washington, DC to fulfill their vision.
The renovation program was an exercise of editing and refining, with particular attention paid to removing things that were extraneous and historically incompatible with the home’s original design.

The homeowner, who is a sommelier, uses this separate bar area to lead wine tastings from home.
Photos: Anice Hoachlander

The pantry was carved out of the original kitchen and keeps the mess away from the main space.
“Much of the original Craftsman detail had already been removed from the house and replaced with later contractor- grade ‘historic’ elements that were not in keeping with the original house,” notes the team from EL Studio. “We were in total agreement with the client that this should be stripped away. We both loved a clean, minimalist aesthetic.”
The original interior was carved into small, confined rooms that felt isolated from each other, which was less than desirable for the homeowners.
“The clients wanted big, open spaces where their family of five, plus a dog, could gather,” notes the team. “Their previous home was made up of small spaces and it was difficult for them to be together. They wanted lots of glass that would bring in light and views of the garden, and a feeling of continuous flow to the deck and pool.”
To make the home feel more open, an existing staircase was refinished with a new glass guard rail and recessed handrail. A front dormer and porch infill that overwhelmed the original structure was removed to present a more open and genial façade. Apertures to the garden were expanded to allow the space to cascade from the porch to the pool.

From the kitchen and dining area, a glass wall opened up to the cascading steps and the pool beyond.

Capitalizing on their love of baths, two of the bathrooms in the home are designed around big, roomy tubs.
EL Studio also created a large and open kitchen and dining space by infilling a dark and too-deep rear screened-in porch. “The owners had fallen in love with the range, so the kitchen was sort of composed with that range in mind,” notes EL Studio. Cabinetry from Henrybuilt that complemented the range was integrated into the kitchen, and it is also featured in the bar, pantry and primary suite bathroom and closet.
“The Henrybuilt cabinetry is really critical to the way the kitchen, pantry, bar and mudroom all flow together so beautifully,” adds the design firm. ▪

