Given the fact that there are entire businesses dedicated to nothing but storage, it can be easy for homeowners to get overwhelmed when they ponder how to best organize and access everything they use in their kitchens. Would drawers be the best option? If so, should they be deep or shallow? What about dividers and organizers? Maybe doors with rollouts would be better? What can be done about the trash? Or liquor and wine? Or grandma’s cherished cookbooks? The list goes on.
Thankfully, for many kitchen and bath designers, storage considerations have become an integral part of the conversation, and of a kitchen design overall. And, in some cases, storage solutions can lead the entire process.
This month, KBDN asked designers to share some of their favorite storage solutions along with projects that highlight how they use them.
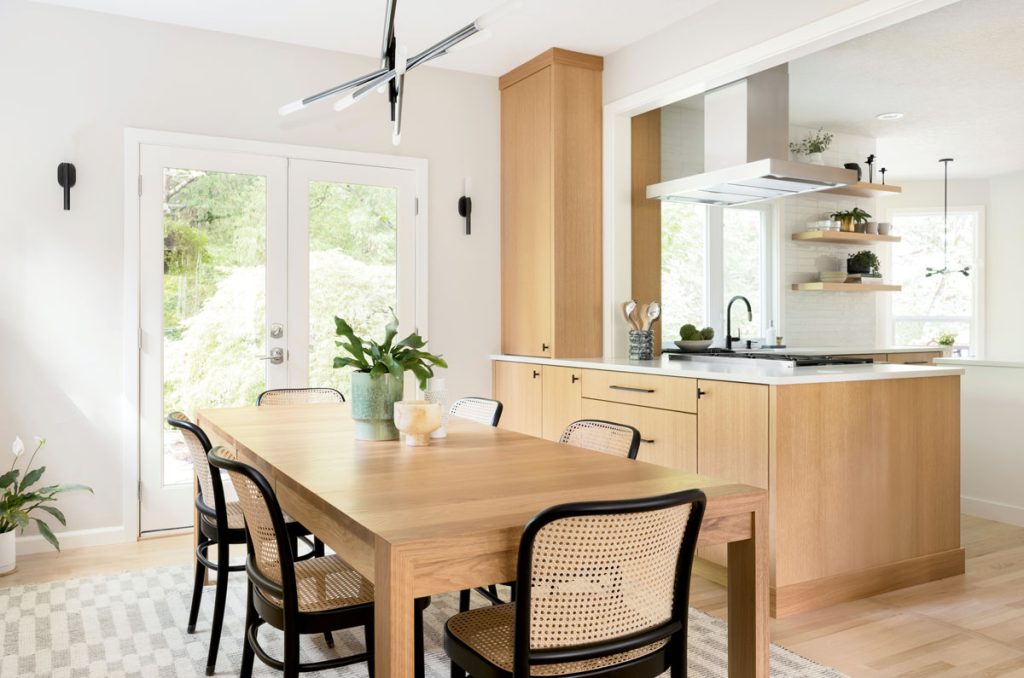
Disguised Storage
When Amy Pearson’s clients come to her for a kitchen renovation, oftentimes they ask her to maximize the space and make it more efficient…without expanding the footprint.
“For a kitchen to function better for a family, it doesn’t necessarily mean that it needs to get bigger,” says the CKBD/principal designer for Amy Pearson Design in Portland, OR. “Instead, it usually needs to be more thoughtfully laid out, and storage needs to be more intentionally considered.”
Such was the case for a recent kitchen renovation where the designer, who worked in collaboration with Matt Larsell Construction, needed to maintain the existing square footage, while making the space feel and function larger. To accomplish their ‘feel larger’ request, she removed a portion of the wall between the kitchen and dining room, thereby creating a cased opening that gave her clients the visual expansion they wanted. The resulting peninsula is home to the range and a pair of base cabinetry drawers on the kitchen side and shallow-depth storage with adjustable shelves on the dining room side. Pearson added matching tower cabinets – one in the kitchen and another in the dining room – that extend from the ceiling to the countertop.

“Mirroring the cabinets on either side of the cased opening connects the two spaces,” she says. “They are also a fun way to use storage as a design element.”
Creating storage that belies its function is also a technique that Pearson likes to utilize in her designs.
“I love to include efficient, creative storage where everything is hidden away and its function is often disguised,” she explains.
Case in point for these clients is how Pearson addressed their wine storage, which is part of what appears to be a three-drawer bank of base cabinets.
“Originally, my clients wanted to store their wine on the refrigerator side of the island,” she relates. “But there wasn’t enough depth to store them any way other than to have the bottles parallel with the width of the cabinet, which wasn’t ideal. So, I worked with the cabinet maker – Rockwood Cabinetry – to create a customized solution that includes a concealed drawer within the bottom drawer so they have two levels of wine. It maintains the exterior look of the cabinetry as three drawers, but there are actually two drawers within the bottom drawer.”
Likewise, Pearson manipulated the aesthetics of the trash/recycling/compost/glass pullout in the island. Rather than have a pullout with a single panel, she designed it to look like three drawers, which matches the three-drawer base cabinet next to it.
“When the pullout is closed, it has a clean look that is uniform across the island,” she says. “It’s important to consider what storage looks like from the outside. It can appear one way to match a desired aesthetic, but function completely differently on the inside.”
The designer is also cognizant of using every inch of space, even those dimensions that are seemingly unusable.
“Sometimes when laying out the kitchen we are left with a few inches, but there are cabinetry solutions that can make great use of every inch,” she says. “Even a small 3″ space can be used to store spices.”

Creating storage that belies its function is a technique that Pearson likes to utilize in her designs, such as in this kitchen where wine storage is part of what appears to be a three-drawer bank of base cabinets. The designer also manipulated the aesthetics of the trash/recycling/compost/glass pullout in the island, which she designed to look like three drawers to balance the aesthetic.

As an example, in this kitchen, Pearson was left with a 9″ space to the left of the sink. Rather than sacrifice it, she included a pullout with storage for knives, utensils, cutting boards and frequently used oils and vinegars.
“I do a lot of pullouts because there are so many different configurations,” she says, adding that she often includes narrow pullouts that flank a range for spices, oils and vinegars, and tall pantry pullouts with adjustable shelves for efficient food storage. “Given some research, you can almost always find something that will work well.”
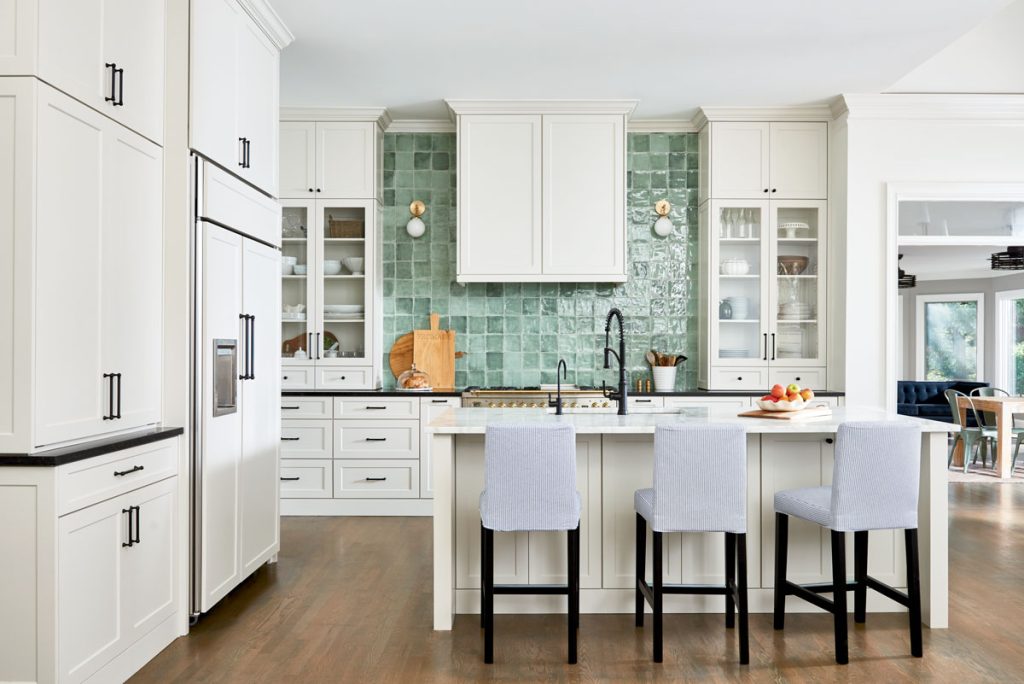
Photos: Marc Mauldin Photography
MAKING STORAGE MORE EFFICIENT
The ongoing extinction of the kitchen desk often gives Beth Johnson a way to increase storage capacity in her clients’ homes by reallocating the once-used workspace into a more useful and relevant function for today’s modern living.
“Nobody works or pays bills in the kitchen anymore, so they don’t need a desk,” says the principal designer, B Interiors in Alpharetta, GA. “And oftentimes, the space where people would sit usually becomes a ‘clutter-catch,’ so in the past few years, I’ve removed the desk in about every kitchen renovation I’ve done.”
However, increasing storage isn’t always about simply adding more capacity. In fact, in one recent kitchen renovation, the designer actually made the kitchen footprint smaller, yet she was still able to give her clients more storage…and make it more efficient.
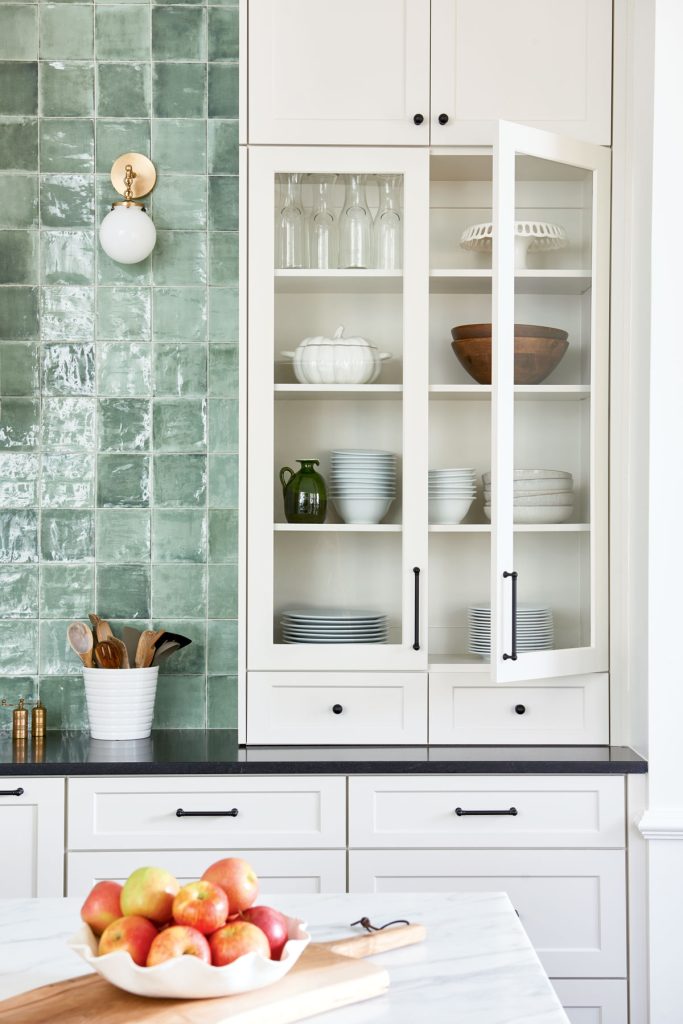
“In the 1990s, a lot of homes had weird angles in the kitchen, including this one, which had an angle on the back wall,” she says. “To better accommodate a new ventilation hood – which replaced the inefficient recirculating microwave above the range that seemed to spread more grease than it eliminated – we actually brought that wall forward about 11″ and created a false wall so the hood could vent to the outside.”
That adjustment not only straightened the wall, but it also created a more aesthetically pleasing continuous line of custom cabinetry, supplied by Pro Remodeling, that highlights the new focal-point range that Johnson accented with a zellige tile backsplash in a range of green hues. A plethora of base cabinetry drawers and pullouts offers easy access to contents. Equipping them with accessories such as spice and oil/vinegar organizers, knife blocks and peg systems keeps contents orderly and readily available.
“In general, my clients want more accessible storage, even for items they may only use once or twice a year,” she relates. “That often means we use a lot of pullouts and drawers, which makes it easier to access things without having to bend over, which is especially helpful as people age. A pullout drawer was a must for these clients’ dry bar. It made it easier to find the right cocktail ingredients…without having to unload an entire cabinet of bottles.”
The designer also gave these clients some display storage via glass-front wall cabinets that are part of ceiling-to-
countertop towers, which also include drawers that corral small kitchen items.
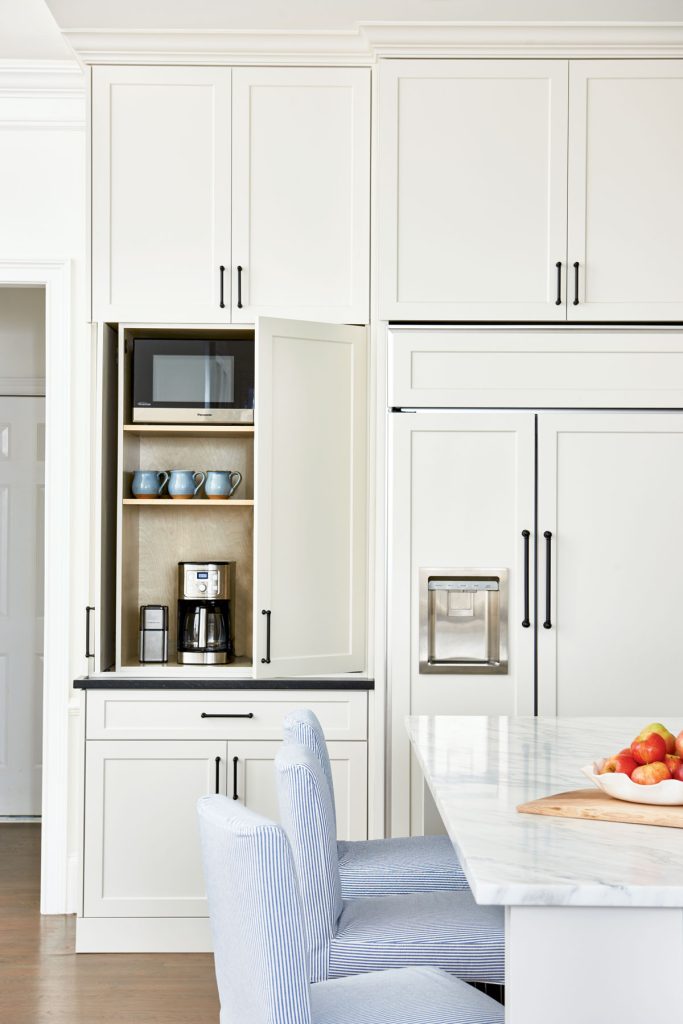
“My client has a lot of pretty things…classic white dinnerware and beautiful salt and pepper shakers,” Johnson indicates. “She wanted to be able to display those things.”
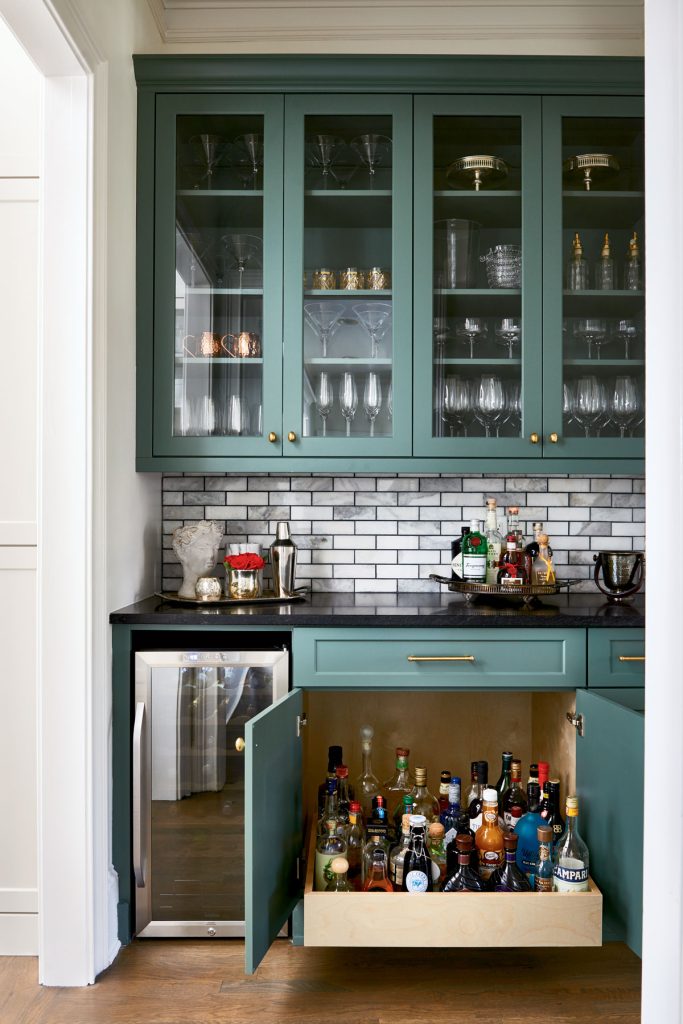
Additional perimeter storage includes an appliance garage that houses the coffee maker and microwave. Retractable doors tuck in neatly, and out of the way of traffic flow, when the cabinet is open.
The designer further improved storage efficiency by creating a large rectangular-shaped ‘conversation’ island that replaced the previous L-shaped, two-tiered island that offered little in the way of workspace or storage. Hidden storage via shallow 12″-deep cabinets on the seating side meets the need for easy accessibility, even for items used less frequently, such as those for holidays or neighborhood gatherings. On the ‘working’ side of the island, Johnson included a stack of drawers and a trash pullout, one of her ‘must-haves’ in every kitchen design.
“When you have adequate and efficient storage in a kitchen, everything has a place and nothing sits out on the countertop,” she adds. “And that means you actually get to see the beautiful design elements like a stunning backsplash.”
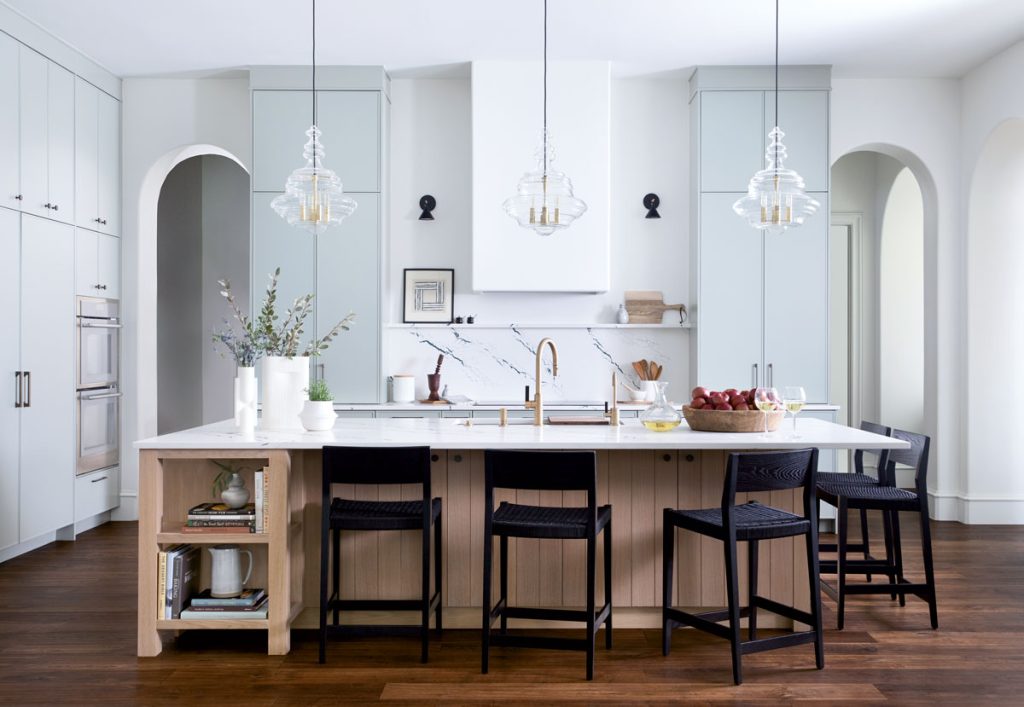
Photos: Molly Culver
Creating an ‘Invisible’ Kitchen
It used to be that incorporating an abundance of drawers was enough to satisfy the storage needs of Laura Britt’s clients. That concept hasn’t entirely changed since drawers are still a must-have, go-to item in the kitchens she and her team design.
“We love using drawers,” says the designer/founding principal, Britt Design Group in Austin, TX. “Some of our clients don’t want any upper cabinet storage, especially those with really modern homes, so we use a lot of drawers because they can house so many things and they are easier to use than doors with shelves. We typically use drawers over doors any time we can.”
However, these days, drawers are much more than the vast, cavernous cavity of yesteryear. Today’s drawers, as well as other storage-related components, are much more specialized. Think spice storage, cookie sheet and tray pullouts, trash/recycling/compost pullouts and drawer peg systems for plates, bowls and glasses, she proposes.
“It’s interesting,” she continues. “Years ago, storage was more general, such as having a utensil drawer. Now we’re seeing more specific storage, especially in higher-end lines where storage is custom fabricated or fashioned for a certain item…for example, stir frying equipment.”
Britt sometimes also specifies base cabinets that are 30″ deep, rather than the standard 24″. While the extra 6″ adds to the cabinet’s interior storage capacity, more significantly it allows for shallow custom storage in the space between upper and lower cabinets.
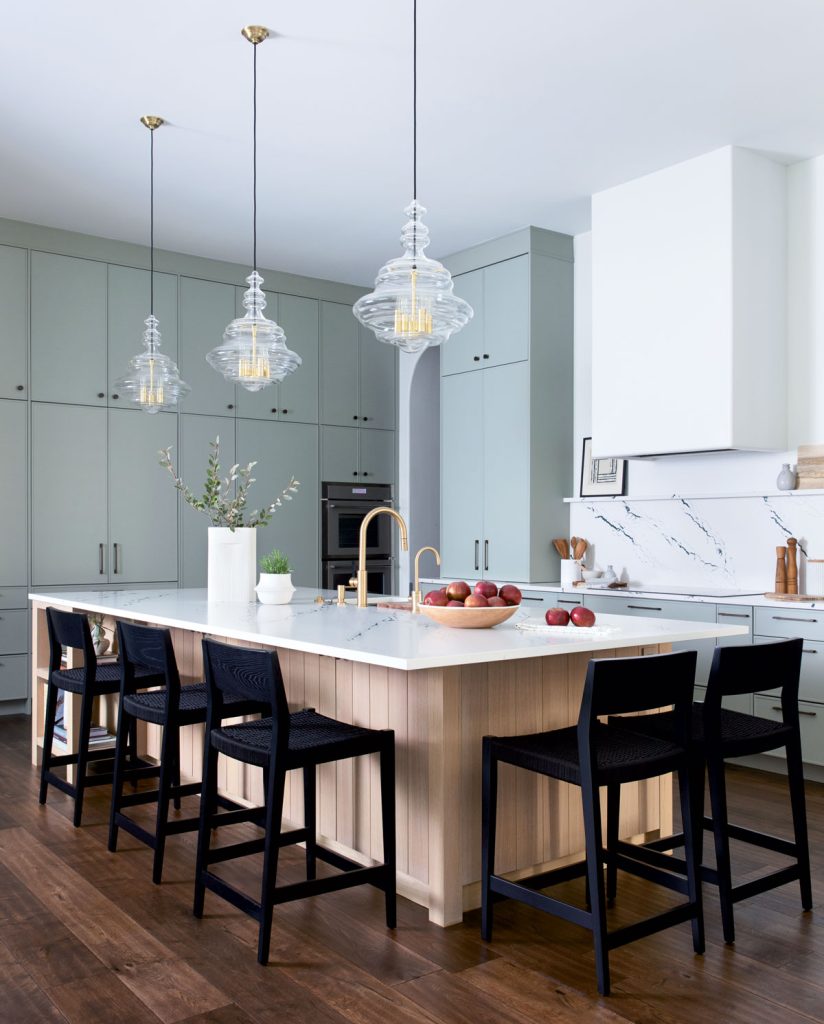
“We have seen a trend, especially with European cabinetry lines, where storage is incorporated in the area where you would traditionally have a backsplash,” she explains. “They have rail systems – where you can hang different components – that are hidden behind doors that lift up or drop down with the push of a button to reveal and conceal items. It’s really a beautiful way to store items in modern kitchens. And with deeper base cabinets, you don’t lose any valuable countertop work space.”
Creating a concept of an ‘invisible kitchen’ whereeverything is out of sight and behind closed doors or drawers is furthered with the use of updated appliance garages.
“We’ve been seeing really large appliance garages…those that are extra wide with double doors that can pocket back into the cabinet so they aren’t in the walkway,” she says. “We also include outlets so the appliances can be used in place. In general, today’s modern storage is really about making access to items more convenient.”
Easy-access storage also makes a kitchen more enjoyable to use, says the designer.
“Some of our clients have specialty interests, such as being a coffee drinker or enjoying nice teas,” Britt explains. “We can create stations where those items and their accessories are all stored, for example, loose leaf teas in special canisters in drawers. It can be a more pleasant experience because everything is organized in its own zone according to its use. The same concept applies to something like a baking zone, sous chef zone or compost zone where similar items are grouped together so the homeowner doesn’t have to trapse back and forth across the kitchen.”
Specialized display storage, which focuses on showcasing personal or frequently used items, is featured in one recent kitchen renovation where Britt and her design team created a 4″-deep ledge that sits atop the extended-height marble backsplash behind the cooktop.
“It’s a nice way to incorporate artistic touches into the kitchen, as well as store things like salt and pepper shakers that people use a lot,” she says, adding that an open bookshelf on one end of the island also offers a way for her client to personalize her space. “A lot of storage solutions we’re using now give homeowners the ability to curate what they display in their kitchen. That concept is driving so much of what we do where we create a place for everything, and everything is in its place.”
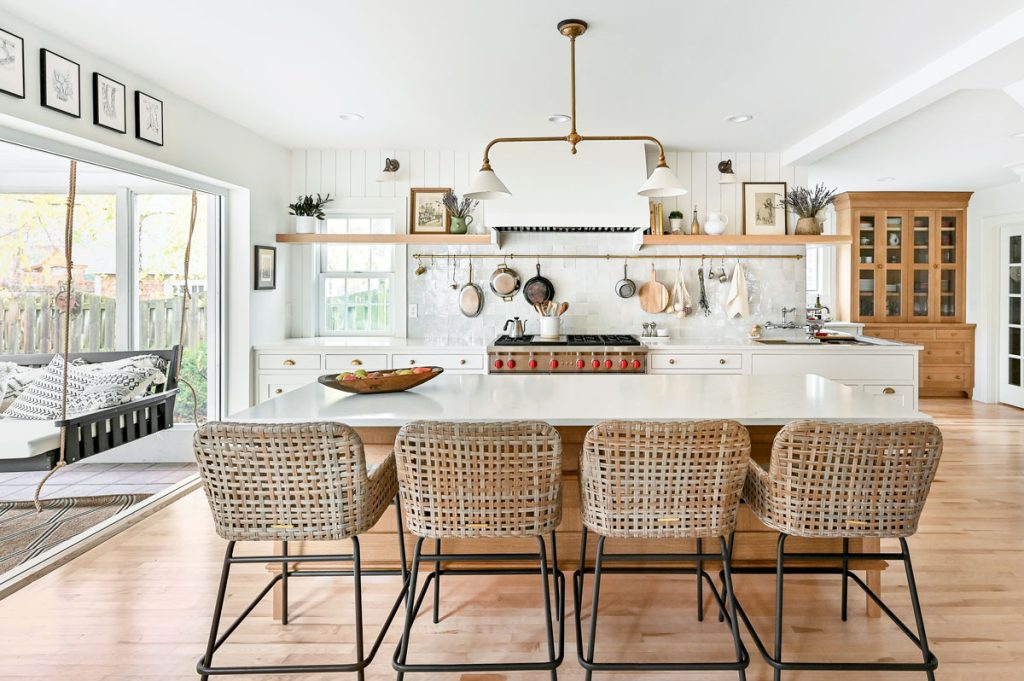
Photos: Kyleen DzPloch Photography
Sell or stay?
Monica Boldea’s clients often purchase food and kitchen consumables in bulk to minimize trips to the stores. In addition to finding enough storage space for it all, the designer with Kowalske Kitchen & Bath in Delafield, WI is frequently asked to find better ways to stash and organize pantry goods, spices, utensils and cutlery.
In response, she finds that clients appreciate drawers with organizational accessories for everything from utensils and spices to cookie sheets and serving platters. Special food containers, hanging rails, hidden drawers, peg systems inside drawers, rollout shelves and visible storage, either behind glass or on open shelves, are popular storage requests as well. One of her favorite storage solutions is to add pantries – hidden, walk-in, etc. – some of which are even elaborate enough to serve as a secondary kitchen.
“Big or small, they tend to function as either just storage, or as both storage and a space for using small appliances,” she explains. “I especially love walk-in pantries behind pocket doors.”
A more functional pantry was one of the storage solutions Boldea utilized in a recent kitchen renovation for some empty nesters who love to host family and friends. The too-small kitchen was transformed with a new layout, which included turning a previously awkward corner pantry into a more usable hidden pantry that is tucked behind a paneled door that mirrors the adjacent paneled refrigerator to create a seamless, cohesive look.
“It’s small, but it holds enough for overflow food,” she indicates. “We also included outlets so stored appliances can be used in place.”
Additional storage features in the kitchen include open shelving that runs the full length of the wall in the main cooking area, which was formerly unutilized space. It wraps around a corner and flows into an extension of the kitchen workspace. The angle of the shelf follows the angle of the unique corner sink that makes the kitchen more functional for simultaneously prepping and cleaning when the husband and wife cook together.

The island in this kitchen is all about storage, with the inclusion of deep drawers and the absence of any appliances.

“The shelf provides storage for décor, kitchen items and cookbooks,” she explains. “It also gives the kitchen an airy look, which was one of the goals for renovation. It is one of the elements the husband loves most!”
Boldea complemented the shelf with a hanging rail that keeps pots and pans, cutting boards, towels and more within easy reach. Its brass finish works with the handmade zellige tile backsplash to create an old, imperfect vibe for the 100-year-old cottage.
“The rail and open shelving draw in the eye and provide our clients with unique storage options,” the designer notes.
A furniture-style, built-in oak hutch, located right off of the dining room, keeps dishes used for entertaining and family meals in close proximity to the dining table. It also doubles as a dry bar.
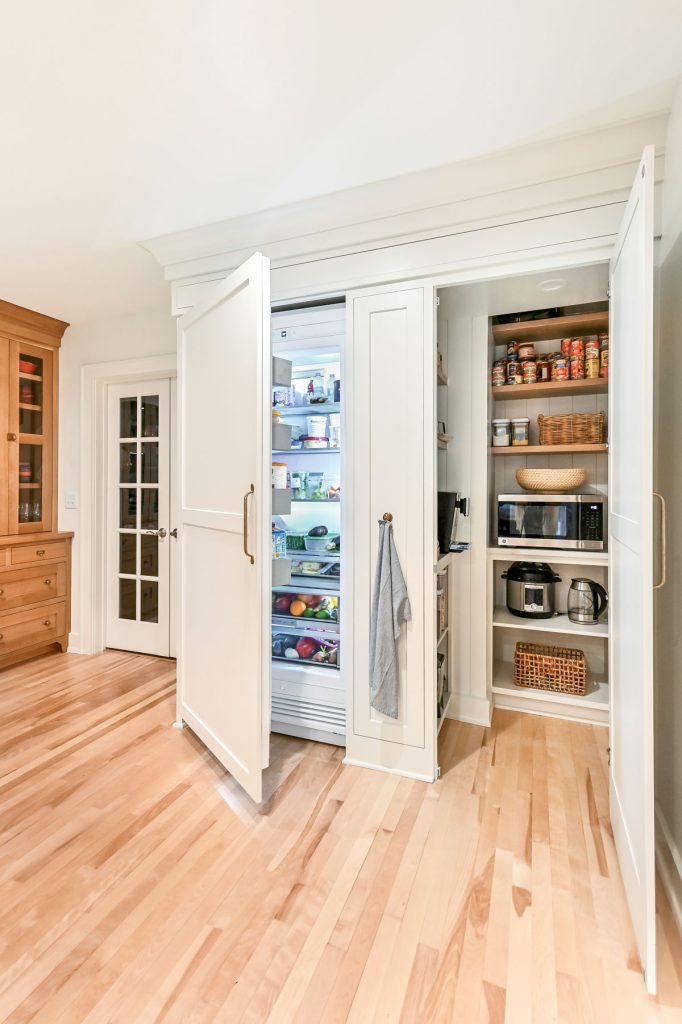
In this kitchen, Boldea turned a previously awkward corner pantry into a more usable pantry that is tucked behind a paneled door that mirrors the adjacent paneled refrigerator.


A furniture- style, built-in oak hutch located right off the dining room houses dishes used for entertaining and family meals. The distinctive piece also does double duty as a dry bar.
“People are spending more time at home and they entertain more often, too, so there is a growing request for built-in bar spaces,” she adds.
The island, a furniture-style piece that grounds the space and adds to its airiness, is created with storage in mind.
“The island is all about storage…and seating,” she explains, drawing attention to the inclusion of deep drawers and the absence of any surface disruptions or appliances.
“In general, a well-organized kitchen ensures that everything has a place,” Boldea continues. “It also makes a kitchen more functional and easier to clean, and it is more pleasurable to live and work in. For these homeowners, who were debating about selling the house and moving to their cottage on the lake, a more functional kitchen made them decide to stay!” ▪

