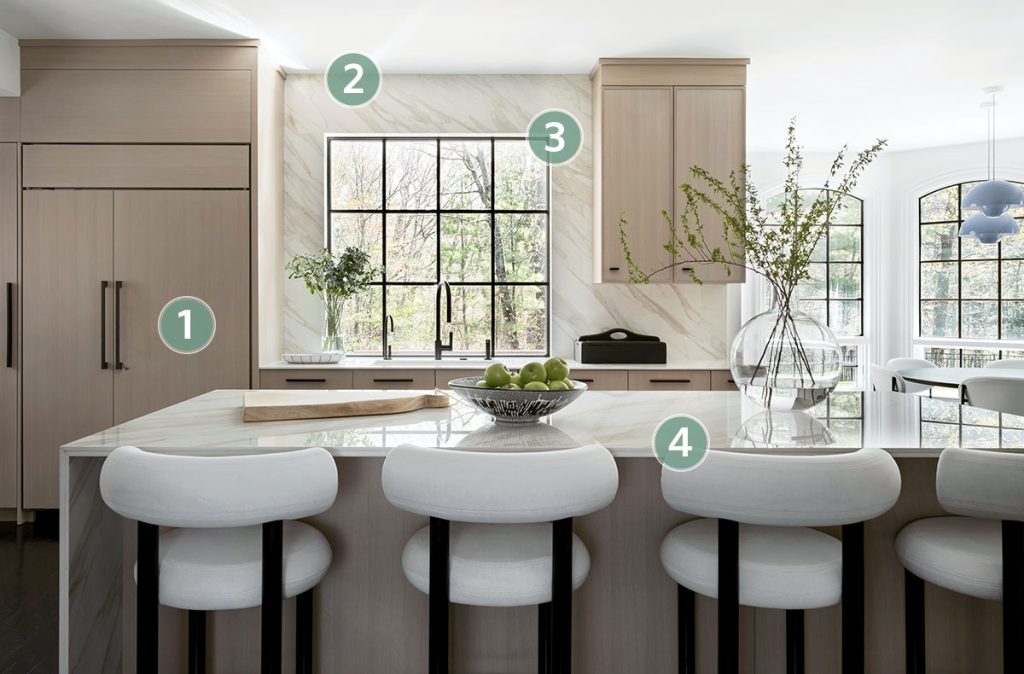WELLESLEY, MA — For most people, the goal is always to finish what you start, and the kitchen and breakfast area of this home was the essence of that sentiment for Nicole Hirsch, founder and owner of Nicole Hirsch Interiors in Wellesley, MA. The designer had remodeled every other area of the main floor of this home, and she was anxious to upgrade the 1990’s traditional kitchen into the modern and luxe entertainer’s kitchen that the homeowners longed for.
“The style of the main floor is now really timeless contemporary,” notes the designer. “There’s nothing fussy about it.”
Hirsch adds that the homeowners didn’t want a lot of jarring color, so a more neutral and soft palette is featured. “It’s more about wood finishes, stone, clean lines and bright white walls, and we built everything around this gorgeous light oak stain that is featured on the cabinets.”
Indeed, achieving the right shade was a trial and error process, Hirsch adds. “I worked with Newton Kitchens, and we went through rounds and rounds of stain just to get this perfect shade.”
Newton Kitchens also created the complementary black steel and glass cabinets used in the space. “The homeowner wanted a glass cabinet so you could see all of the decorative elements,” adds Hirsch. She requested a beautiful coffee area, and that is flanked by the glass and metal pieces.
A big island to replace a small one was also a must, as it had to have a large surface area for preparing as well as serving when guests are over. Storage is always paramount to clients, notes Hirsch, so the island is outfitted with drawers for ease of use. “Drawers allow you to have different functions, such as pegs to put your plates and glasses,” she explains.
Opposite the island, a requested television was integrated into a paneled wall. “We wanted to make sure the television didn’t look like an afterthought, so we created a whole millwork accent wall around it so it sits within a beautiful piece,” she remarks. ▪



- Paneled appliances include a Sub-Zero refrigerator and freezer as well as a dishwasher
- A small window was replaced with a statement-making piece that floods the space with natural light
- Neolith porcelain extends up the sink wall and is mitred into the window frame
- Curved chairs at the island continue the curved theme featured throughout the room.
- Neolith’s Calacatta Gold sintered porcelain complements the cabinets and is used on the counters and backsplash.
- Metal banding around the hood ties into the black cabinets and window frames elsewhere in the room.
- Curved shapes, including an arched china cabinet and soft blue lighting, work in harmony in the breakfast room.
- Meeting the request for a beautiful coffee station is this area that includes black and steel display cabinets.
- A television is integrated into the far wall to allow for viewing from multiple angles.
- An expansive island provides ample room for prep and serving appetizers, as well as storage drawers to keep things tidy.

