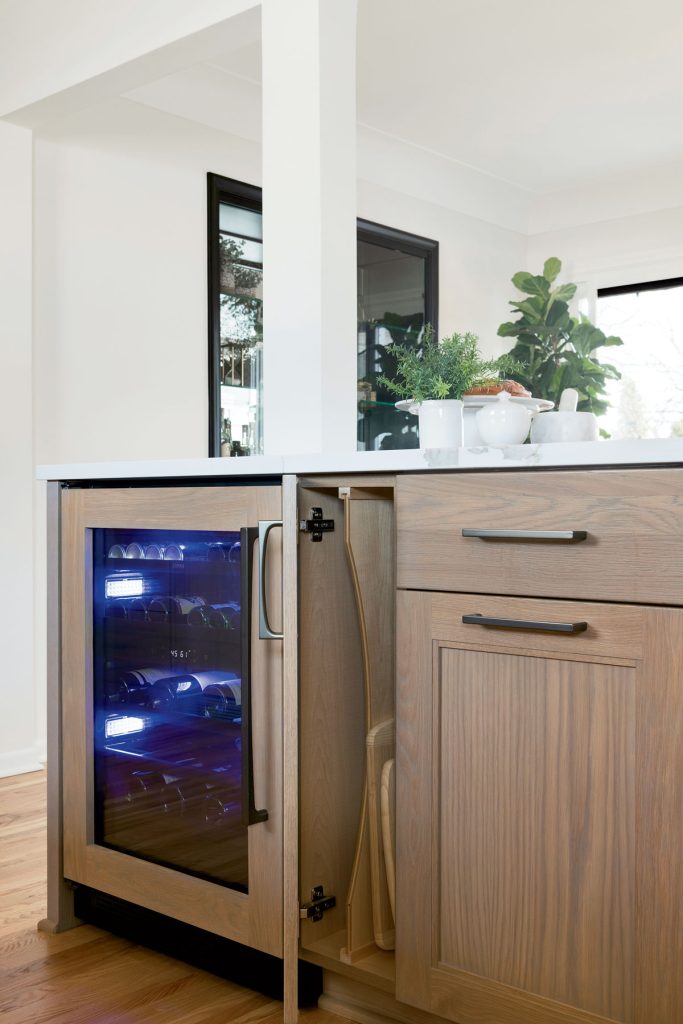
Before
This kitchen, located in Richfield, MN, was closed off from the adjacent living room and badly in need of an update. Additionally, the character of the space was out of keeping with the Mid-Century style of the rest of the home – so instead of taking all modern cues for the refresh, winding the style clock backward was necessary. Designer Danee Bohn, CMKBD, of Studio M Kitchen & Bath Design Center was tasked with opening up the kitchen space to the living room, all while finding functionality and storage solutions and providing entertaining room.
After
Despite the challenges associated with creating an open floor plan – such as structural beam and support restrictions – Bohn was able to expand the kitchen by removing and enclosing one of the front entry doors. The range and hood were relocated to the exterior wall and centered between two existing windows to create a focal point, while the entire space was opened up by removing a full-height wall separating the living room and kitchen.
The resultant space is ideal for gatherings, aided by the new Zephr undercounter wine cooler and an accent liquor cabinet refinished in Tricorn black. The refrigerator door is paneled to create a cohesive look with the wood pantry, while warm wood tones, light countertops and gunmetal and black accents carry the Mid-Century aesthetic even further. Thoughtful storage solutions, including drawer accessories for silverware and spices and peg dish storage, greatly improve the utility of the space.











