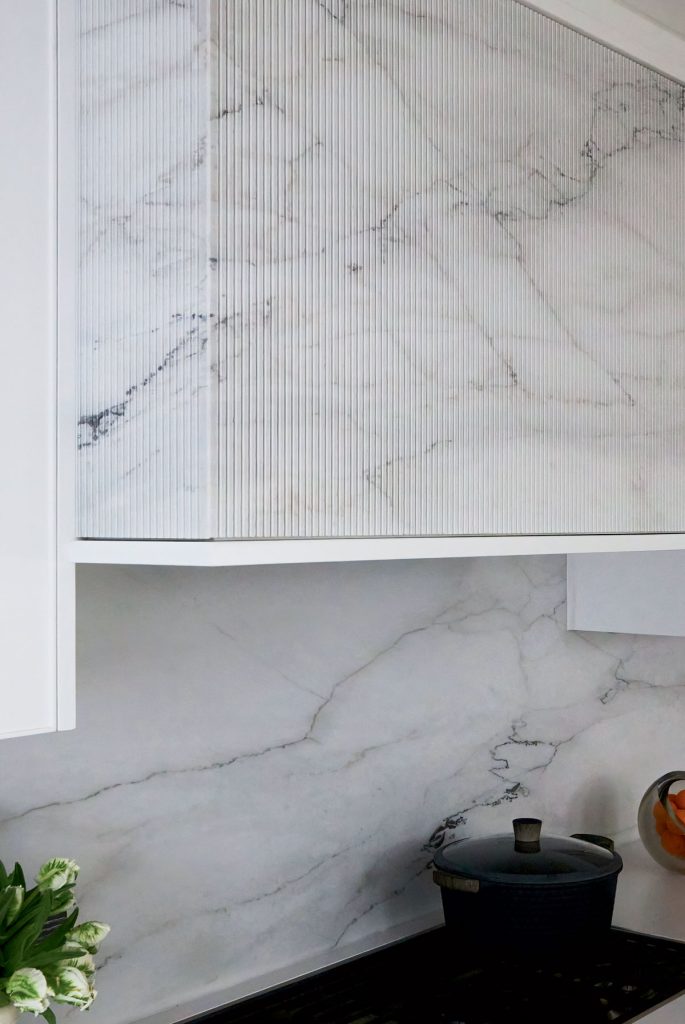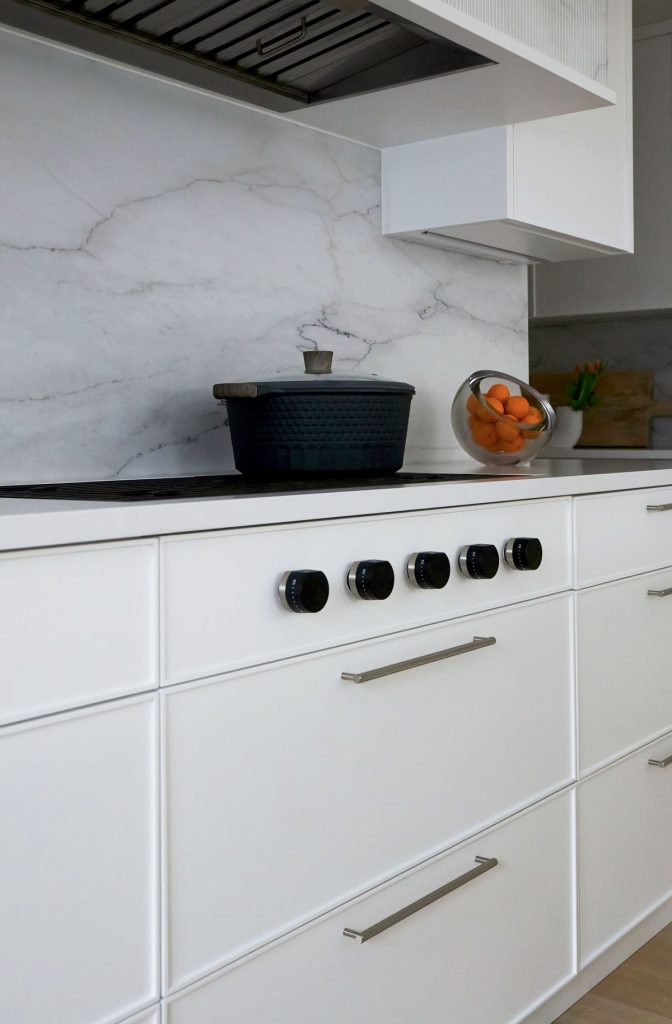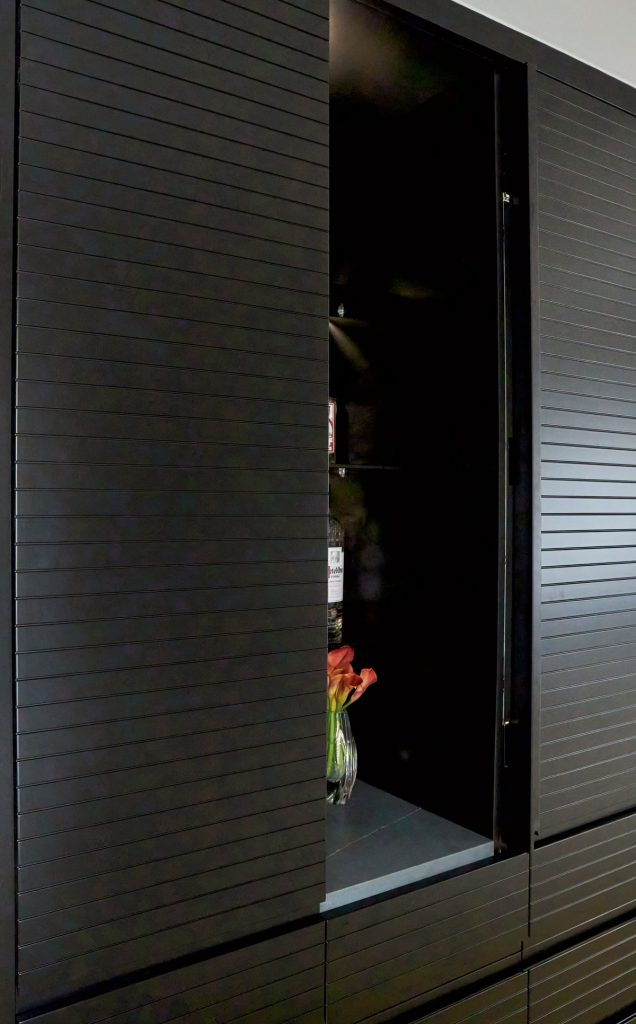chicago, IL — When Scott Dresner first met with his clients to discuss the renovation of their Northbrook, IL kitchen, it quickly became apparent that a focus on organization would be at the forefront of the design.
“She is one of the most organized people I have ever met,” says the founder of Dresner Design in Chicago, IL.
To accommodate her persona, the designer specified that the Italian-made Dresner Design Black Label cabinetry be well-appointed with an array of custom inserts and organizational accessories to store everything from coffee and snack packets to trays and cutting boards. One special feature of the drawers is wenge-stained rift-cut oak interiors and dividers.

“I love everything that looks like wenge wood, and the way we did this, you would not be able to tell the difference,” he says. “Wenge wood has always been in style in European cabinets…it’s always in the background of its design. And, the dark brown interiors make the organization feel pretty.”
The dark wood also offers a stark contrast to the white cabinetry, which his client appreciates for its ageless appeal.
“Her previous kitchen was off-white and she’d had it for 20 years,” he relates. “This brighter white is more timeless. It will be difficult for anyone to know when it was renovated. It could have been last year, five years ago or five years from today.”
The cabinetry’s light hue also coordinates readily with the white and gray Calacatta Lincoln marble used throughout the kitchen.

The marble hood surround features grooves, which add interest and set it apart from the other marble that is incorporated within the space. The faces of the floating shelves on the adjacent sink wall also showcase the unique treatment.

“One of my favorite things to do with clients is take them to stone suppliers in the Chicago area,” Dresner indicates. “We always have fun, and we enjoy looking until we find something they love!”
For this client, it didn’t take long to fall in love with the elegant and delicate Calacatta Lincoln marble, which is used as cladding and as slab-style backsplashes on multiple walls.
“If you love marble, and if you have the budget for it, there’s nothing wrong with cladding everything!” he quips. “It lasts forever, and when it’s used on the walls, it doesn’t really get touched so you don’t have to worry about stains. It really knocks the socks off of people.”

Dresner continued the marble on the hood surround where the clients requested that it be grooved, which adds interest and sets it apart from the other marble usages within the space. The faces of the floating shelves on the adjacent sink wall also showcase the unique treatment.
As for the island, a single piece of the natural stone serves as the worktop surface and is complemented with a 2″-thick mitered edge that visually supports its large dimension.
“My client originally considered using quartz for the island, which is something that I do sometimes,” he recalls. “But as we discussed it, we felt the island was such a focal point that the marble would be a better choice. It was the right decision, and now she loves it.”
The island, which he significantly upsized and positioned closer to the adjacent dining room and family room, is also home to two paneled Sub-Zero refrigerator drawers, which make it easy for the clients’ kids to access drinks. On the opposite end, vertical tray dividers are tucked behind a door. On the working side of the island, Dresner included deep drawers adjacent to and beneath The Galley sink.

Anything But Cut and Dried
The kitchen’s perimeter also boasts several well-appointed features, including a Wolf cooktop with control knobs embedded into the cabinetry.
“Everybody seems to love this look right now,” he says. “It’s more modern, and the knobs set into the drawer front make it feel more custom.”
Two Miele dishwashers join a generously sized workstation sink from The Galley that is outfitted with an abundance of accessories. A paneled Sub-Zero column refrigerator and freezer and Wolf double ovens are positioned next to a relatively petite secondary work space with a countertop and a Wolf microwave.
“It’s a great place where she can prepare hors d’oeuvres, or it can also serve as an additional work area when more than one person is in the kitchen,” the designer explains.
This bonus work space is tucked into what, at first glance, appears to simply be a corner of the kitchen. Rather, it sits at the entrance to a walk-in pantry tucked behind the cooking wall.

“This area used to be a closet,” Dresner indicates. “But since my client was focused on having the ultimate organization, we wanted to give her more storage.”
The designer made this space – which he colloquially references as the ‘get ready quick’ area, or the ‘toast and coffee’ room – easy to access by purposefully omitting a door. An abundance of open shelves furthers the pantry’s ease of use once she steps inside. The inclusion of a ‘first aid’ cabinet, tucked behind a door that reveals brightly colored red shelves, keeps medications, bandages, etc., close at hand.
To add interest, the open shelving section that is visible from the kitchen is crafted from rift-cut white oak, which matches a pair of buffets in the adjacent dining room to pull the spaces together.
“When you look towards the pantry, the color change from white painted cabinets to stained oak cabinets makes it seem like there is furniture in the kitchen,” he relates. “And we didn’t want it to feel like the kitchen was just wrapping around the corner, so we changed gears and materials, giving it the appearance that it is something different.
“This kitchen is not one that is cut and dried,” he continues. “My client was extremely picky and hard on me to get the design just right. And I think we accomplished that!” ▪



A Bar Fit for Darth Vader
Scott Dresner’s clients enjoy mixing their own drinks, so having a beautiful bar in which to do so was an important part of their home’s renovation. And while his client loves her white kitchen, the black lacquer Dresner Design Black Label cabinetry used in the bar, which is located around a corner of the kitchen, creates
a stunning contrast.
“We wanted it to feel dressier,” he explains. “The black lacquer is also very Darth Vader-esque. If I were to design a bar in Darth Vader’s dining room, this is what it would look like…and she loves it!”
Unique custom horizontal slots on the door and drawer faces give the cabinetry a tambour door appearance. Pocket doors slide open to reveal a Graystone marble countertop and smoked glass shelves illuminated with LED lights. Base cabinetry drawers feature wenge-stained rift-cut white oak interiors and dividers to match those in the kitchen.

