People have a lot going on. Stressful jobs, busy schedules, family commitments…the list is long. Anytime anyone can find a bit of calm from the chaos, it is a welcome break.
Oftentimes those ‘breathers’ occur in primary bathrooms, where a long soak in a sculptural tub or a rejuvenating shower under a cascade of ‘rain’ can melt away the stresses of a day. But these days, it isn’t only the bathroom where that transformation can happen. Instead, the entire primary ensuite serves as a refuge designed to make life not only easier, but more restful as well.
This month, KBDN asked designers to share primary ensuites with amenities that are meant to soothe the soul.
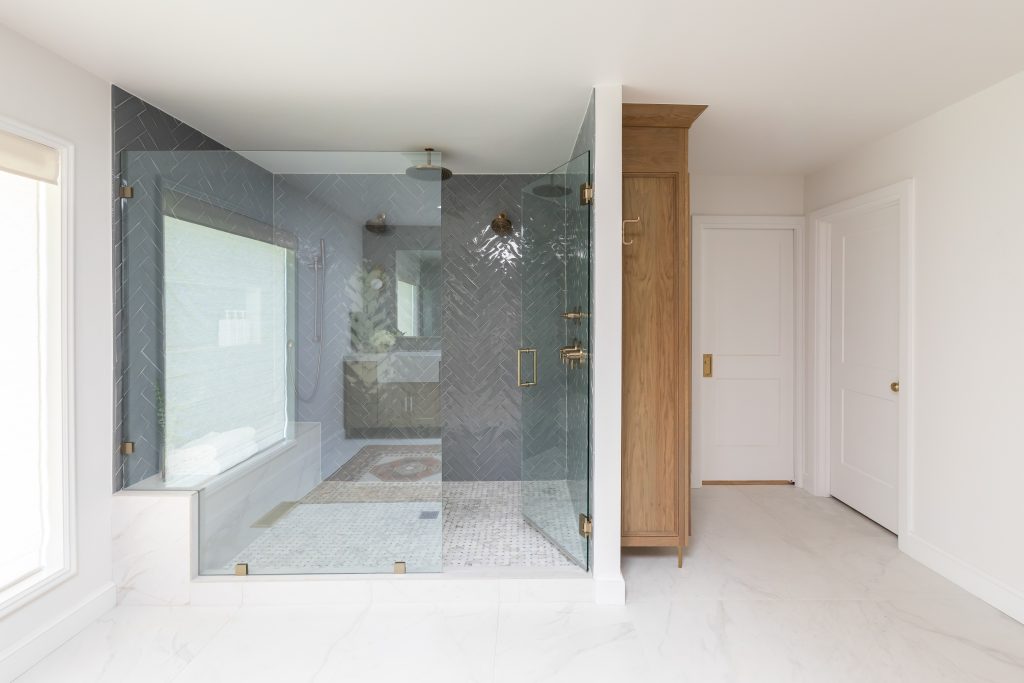
Focus on function first
Kirby Foster Hurd has found that homes, in general, have become more focused on health, wellness and relaxation. That perception is especially prevalent in today’s primary ensuites.
“It’s probably another product of COVID and having to be at home,” says the owner/principal designer for Kirby Home Designs in Edmond, OK. “People feel the need to create unique spaces that bring a sense of calm when the world can feel a bit chaotic.”
Typically, the primary ensuites she designs include a bedroom and bathroom and, when space allows, a large closet. She has also seen people include sitting areas, workout spaces and laundry solutions. Even flexible work spaces can be incorporated.
Regardless of what’s included, Hurd stresses the importance of focusing on the spatial design first, before making any of the typically more enjoyable material selections.
“Sometimes people get ahead of themselves,” she explains. “But it’s of the utmost importance to think about the layout, which, when done right, can enhance lives and make them easier.”
That concept was particularly illustrative in a recent renovation where the designer, in collaboration with Acklin Construction, completely reconfigured a primary bathroom and adjacent his/her closets. The previous bathroom, although spacious, was not well thought out or functional. A small shower was one of the first things people noticed when they entered the room, and two odd-shaped peninsulas served as the vanities, which meant there were no functional mirrors. Additionally, the toilet room was located at the far end of the bathroom, making nighttime treks inconvenient.
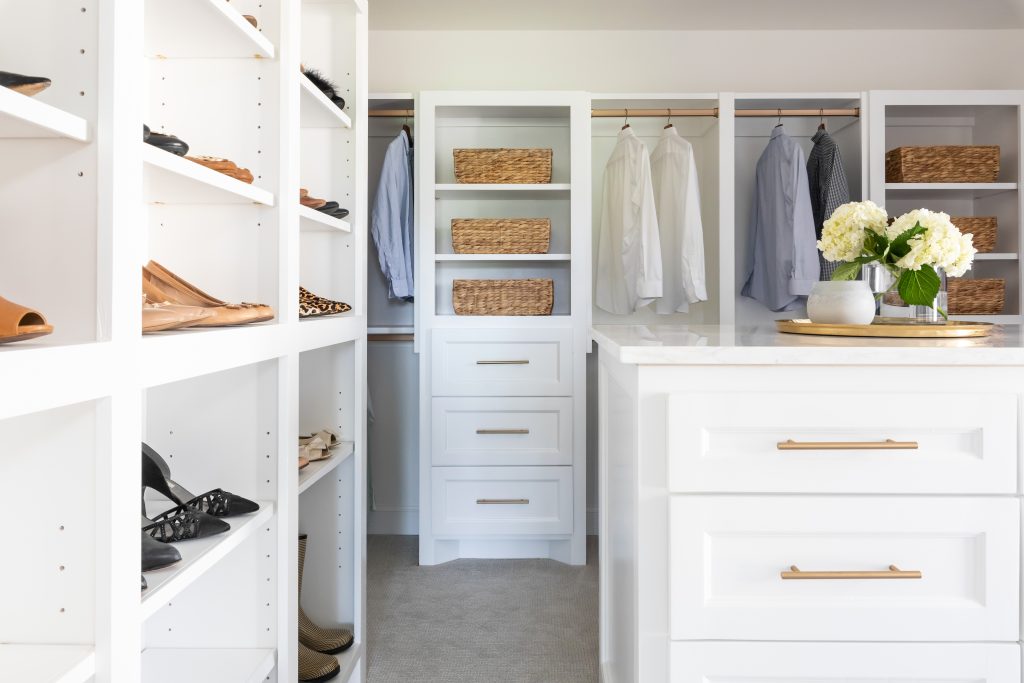
One of the key improvements included supersizing the shower. Hurd also moved it to a more discreet location and included a variety of showerheads, a bench and a niche. Cladding it with blue/gray ceramic tile gives it a calm, spa-like feel and sets off the gold-toned plumbing fixtures.
A double vanity, positioned to take advantage of natural light from the skylight and an adjacent oversized window, streamlines the floorplan. Additional storage is provided by a custom, furniture-style linen hutch.
“Maximizing storage is another big client request,” Hurd says. “I always look at the space and consider how I can elevate it with better storage. Maybe there’s an opportunity for a linen cabinet or floating shelves or open shelves with baskets. And with vanities, it’s always important to make sure there’s enough storage for individualized needs.”
Since the previous bathroom was so large, Hurd was able to allocate about four feet of it to the newly reconfigured closet, which is now one shared space rather than separate his/her spaces. The designer also moved the toilet room into a portion of the space that was previously his closet, making it more accessible to the bedroom.
“I’m a big fan of having the water closet close to the primary bedroom,” she says. “If you have to get up in the middle of the night, it shouldn’t be too far away.”
The new closet includes an island, open and closed cabinetry, adjustable shelves and low- and tall-hanging rods.
“I encourage clients to consider cabinetry in their closets,” she relates. “Part of the beauty of today’s ensuites is that people can get ready in their closets. In older homes, the closet was inside the bedroom, therefore people changed in the bedroom. But now you can store all of your clothes in the closet and get ready in the closet.
“That also frees up space in the bedroom,” Hurd continues. “Now you can bring in a furniture piece to store items like pillows and blankets that relate more to the bedroom itself.”
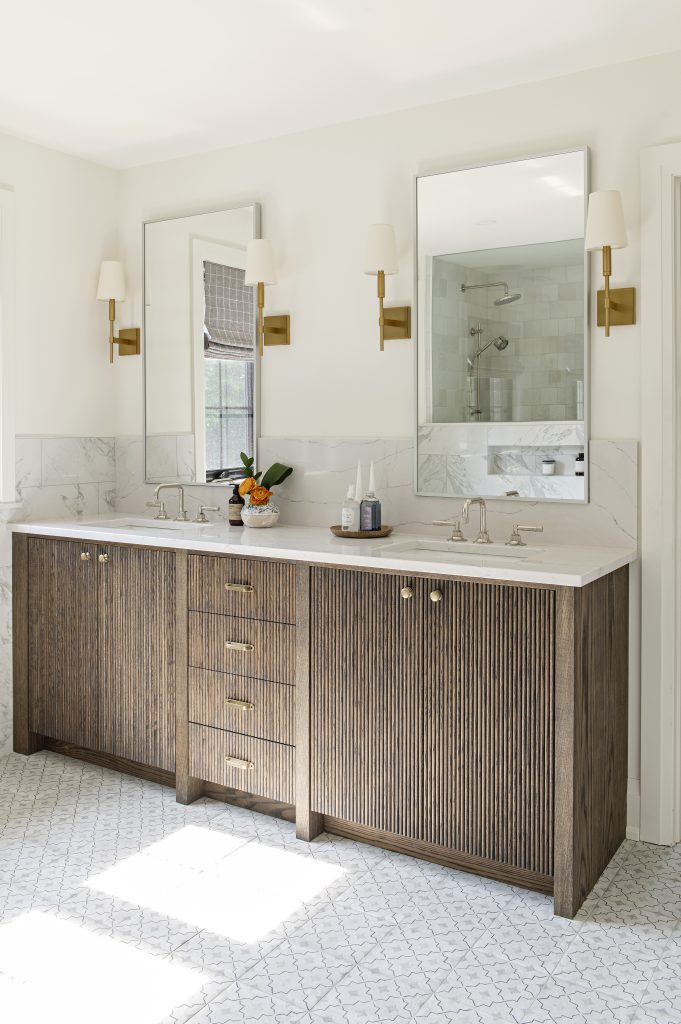
Custom vanities are a way for Berwick to elevate a primary vanity. This custom oak vanity has fluted doors and drawers and a stain color that gives it added richness and warmth to anchor the otherwise monochromatic space.
Photos: Mike Chajecki
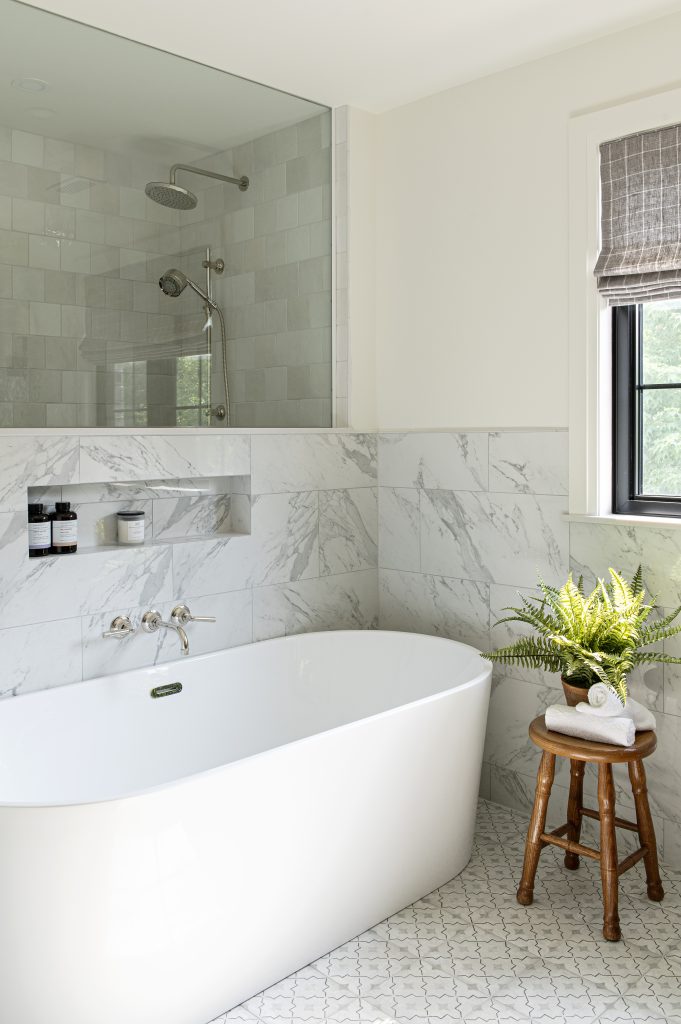
Michelle Berwick’s clients often ask for large showers. In this case, she was able to accommodate by creating a shared wall between the shower and freestanding tub, thereby saving some space that allowed for a private toilet area.
Opening up
As Michelle Berwick’s clients consider renovations to make their homes better suited to the way they live, thoughts about primary ensuites are opening up, literally.
“A fairly common and relatively new request we’ve been seeing in the last year or two is that people are wanting more open spaces in their principal suites,” says principal/founder with Michelle Berwick Design in Newmarket, ON, Canada. “They don’t necessarily mind if the closet is open to the bathroom, or if the bathroom is open to the bedroom, etc., as long as there is a door to close off the whole suite.”
As such, she has found that people are putting a lot more attention and detail into their closets.
“They are no longer just a rod inside a door,” she relates. “Instead, closets have beautiful millwork pieces that are meant to be shown.”
Take, for example, a full-home gut renovation where Berwick worked with architect Mark Weston and builder Alair Homes Newmarket to transform three levels, plus build an addition above the garage that serves as a flex space.
In the primary suite, custom his-and-her closets are tucked between the bedroom and bathroom. For her, open shelves, rods and drawers keep items tidy and accessible. For him, shelves dominate the space. Some include doors with gold grates that provide a bit of concealment while also offering circulation.
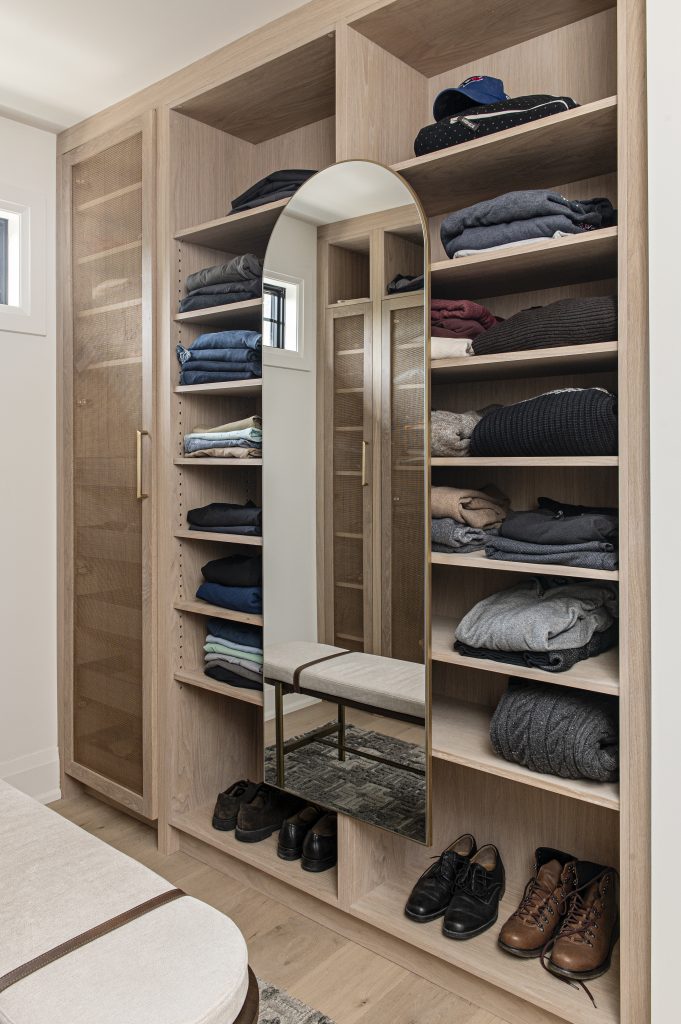
“He has a lot of folded items, like sweaters and jerseys, so shelves are appropriate for him,” she says, “but he also has a lot of ballcaps…which she didn’t necessarily want to see!”
A custom mirror with an arched top lends a touch of contemporary design to the otherwise traditionally designed space.
“Their design style leans towards traditional with classic lines, but they still wanted it to feel fresh, so we approached the design through that lens,” she relates.
The same concept carries into the bathroom, where seemingly traditional elements are given an updated twist. For example, the custom oak vanity by Wheelers Studio has fluted doors and drawers and a stain color that gives it added richness and warmth to anchor the otherwise monochromatic space.
“Custom vanities are a big ask for us,” Berwick relates. “They are a great way to personalize storage and to elevate the look of a space to make it feel more luxurious.”
Another frequent request is for large showers. In this case, the designer was able to accommodate by creating a shared wall between the shower and freestanding tub, thereby saving some space that allowed for a private toilet area.
Cladding the shower in two different tiles, including a low-maintenance marble-look porcelain that mimics the real marble countertops and window sills, adds interest.
“A lot of clients are looking for low-maintenance spaces,” Berwick adds. “There is a certain beauty that comes with marble, but there is also a lot of great porcelain that mimics the natural stone and requires zero maintenance.”
Not to be forgotten, the designer also designed the primary bedroom as a cozy sanctuary with an upholstered bed, wood nightstands and an upholstered bench…“so the dog has a place to sleep!” she says.
“The bedroom isn’t a huge room, but we’re finding that, more and more, even with new builds where space isn’t necessarily an issue, that people don’t want large bedrooms with sitting spaces,” she continues. “It’s nice to have a place to perch, but you don’t need a full sectional. Instead, people would rather dedicate that space for clothes storage or a bigger bathroom.”
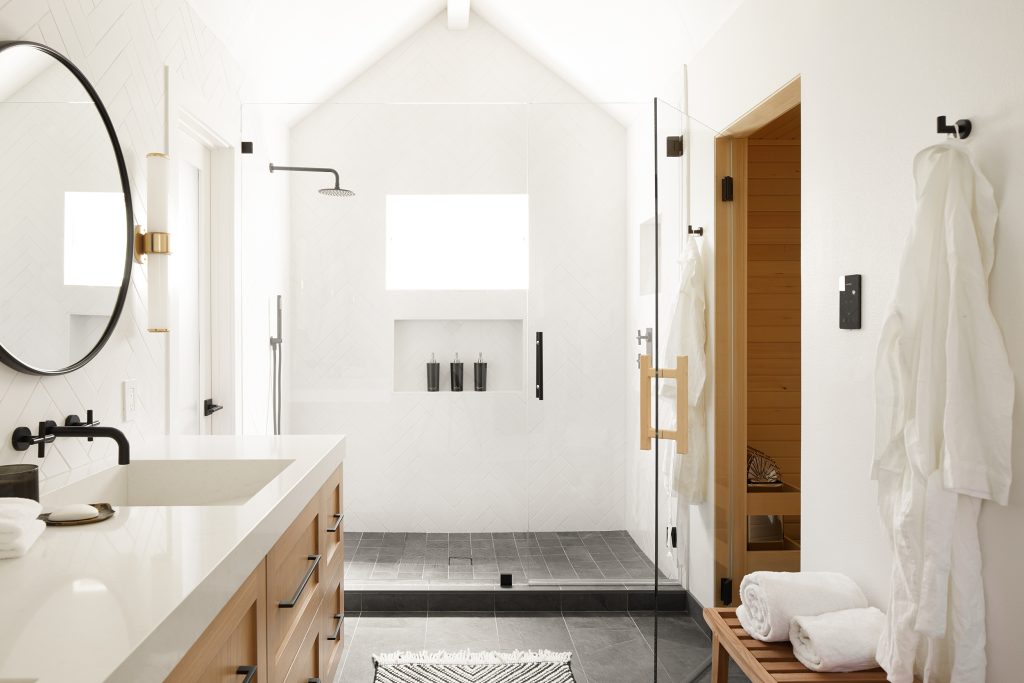
Photos: Thibault Cartier Photography
No more obligations
Lexie Saine is thankful that rigid rules have seemed to relax as far as what people think they need in their primary bathrooms.
“People don’t feel obligated to have a set of required checklist items,” says the principal designer of Lexie Saine Design in San Francisco, CA. “Instead, they are more focused on prioritizing what is most important to them.”
The designer finds that transformation to be freeing, giving her the ability to be more creative.
“Maybe someone wants a decadent makeup area,” she explains, “or maybe an enormous shower with dual zones.”
Saine also finds that some clients are asking for closet elements to be included in the bathroom, which can be especially beneficial if one partner wakes up earlier than the other. Secondary washers and dryers can also eliminate the need to lug laundry from one space to another.
For one recent renovation, completed in collaboration with Adrian Smith Construction, clients requested that a dry sauna be part of their primary bath.
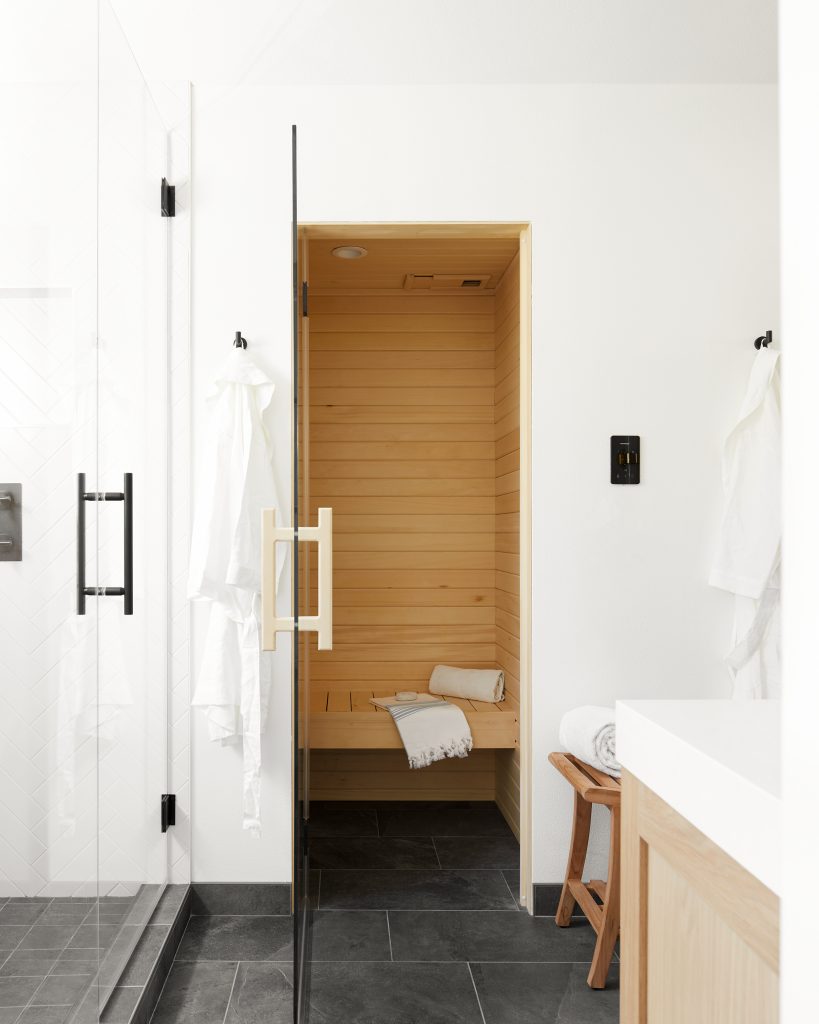
“They are both doctors and they wanted a sanctuary from their busy lives,” she says. “The dry sauna is a way for them to relax. There can also be health benefits related to using a dry sauna, and I have more and more clients asking to include health-related elements in their bathrooms.”
These clients also wanted a larger shower, which Saine included by removing the built-in tub positioned beneath the window.
“It was massive and took up so much real estate,” she says. “They already had a jetted tub, so they didn’t need a tub. Instead, they wanted a really big shower.”
The designer added amenities including two niches and multiple showerheads with the controls located on the opposite side.
“They don’t have to dodge water when they turn on the shower or as they wait for the water to come to temperature,” she explains. “It’s a feature I often include in big, and small, showers.”
A vaulted ceiling accentuates the room’s height and highlights the architecture while turning the shower into a focal-point feature.
“When you walk in, there’s a big beautiful moment with the window, shower and ceiling,” she relates.
Elongated subway tiles, laid in a herringbone pattern, clad the shower walls. Saine extended the tile behind the double floating vanity to add texture and give the room a spa-like feel. The rift-cut white oak vanity features a light smoke stain to prevent it from trending towards yellow. Plenty of drawers, including u-shaped ones beneath the sinks, offer organized storage. Quartz countertops eliminate stains and watermarks and wall-mount matte black faucets make clean up easy.
“I love using wall-mount faucets,” Saine says. “There is less clutter on the vanity and you don’t get any build-up around the faucets. I really encourage my clients to use them in high-use bathrooms.”
While the primary bedroom wasn’t renovated at the same time as the bathroom, the designer later gave it some updates that coordinate with the bathroom, including a new coat of paint in warm white and an accent wall in a shade of black to coordinate with the black features in the bathroom.
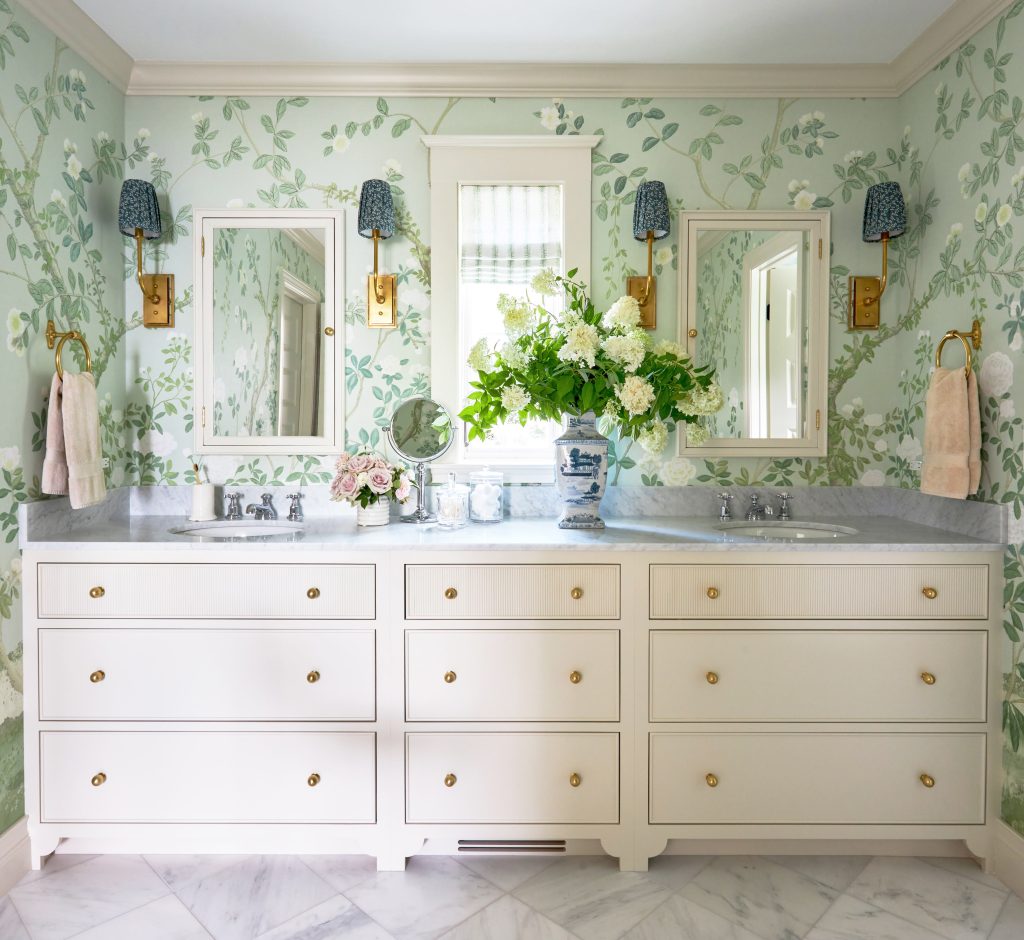
Laura Irion sees clients willing to spend more money on custom cabinetry and interior components. Both were also a main focus in the renovation of her own primary bathroom.
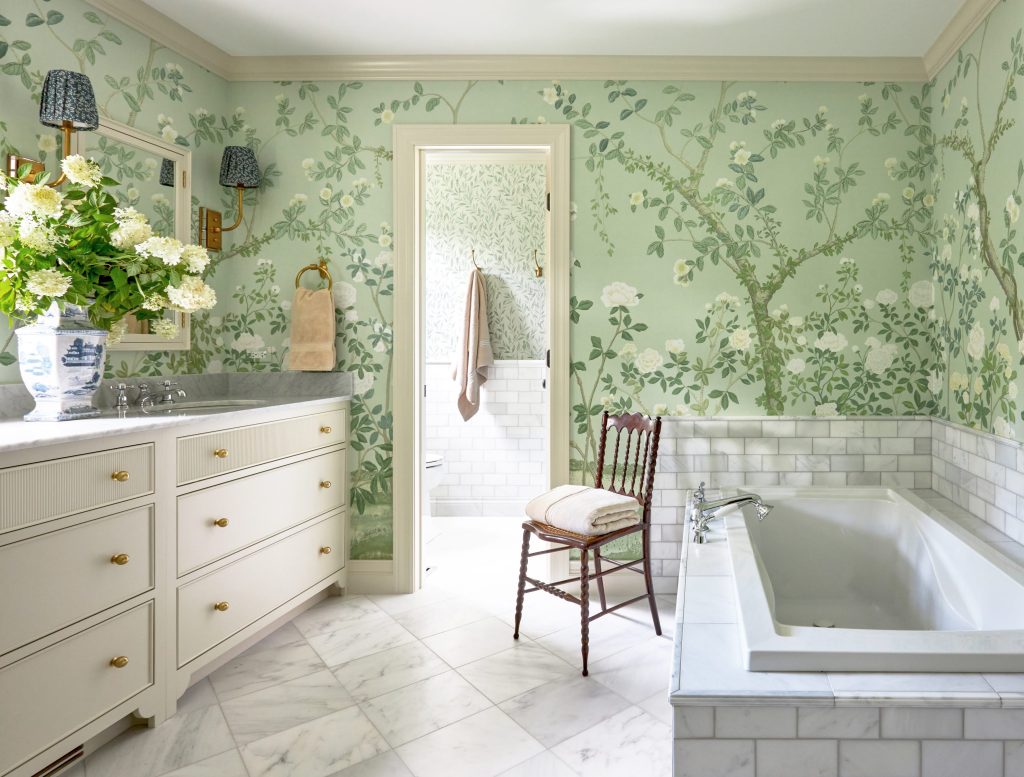
The mural wallpaper in the vanity and tub section of the primary ensuite serves as a luxurious visual showstopper.
Photos: Michael A. Kaskel
Hold rather than hoard
High function and luxurious comfort continue to be drivers of bath design for many of Laura Irion’s clients. The former is often related to storage and organizational capabilities that help people hold, rather than hoard, their stuff.
“We’ve all been overwhelmed by our stuff in the last several decades,” says the principal designer for Laura Design Company in Wayne, IL. “People have become more aware of it and they are more interested in editing it down to what’s really needed. Then they want a place to store what’s left.
“But you can’t just throw a vanity into the room,” she continues. “It’s important to be very thoughtful about drawer and door configurations, and to know what is going inside the vanity before you finalize the design.”
As such, the designer sees clients willing to spend more money on custom cabinetry and interior components. Both were also a main focus in the renovation of Irion’s own primary bathroom, which she completed with the help of general contractor Detailed Builders and Knapp Kitchens, which created a custom vanity. For instance, acrylic drawer organizers corral small items like nail care supplies and cosmetic brushes, even index cards and a pen so she can jot down creative thoughts as she puts on her makeup. As well, in-cabinet outlets, which she highly recommends to her clients, mean that electric toothbrushes, razors and even her Alexa can be stored, and charged, out of sight.
“Drawer organizers are great for little items so they don’t slide around and mesh together,” she explains. “And with outlets in the cabinets, we have places to hide things so nothing needs to be out on the beautiful countertop.”
Luxurious comforts were considerations as well, so Irion included heated floors, which almost didn’t make it into the final plans.
“Everything adds up,” she says. “As I considered our budget, I almost cut them. But I’m glad we didn’t. With the weather turning colder, my feet are toasty warm.”
In the shower, pencil moulding mimics old millwork that dresses it up and gives it historic character.
“Our wonderful general contractor patiently inlaid all of the trim,” she relates. “It really elevates the tile work so much.”
The mural wallpaper in the vanity and tub section of the primary ensuite serves as a luxurious visual showstopper, which is combined with a complementary wallpaper in the water closet area.
“It’s so very special and it gives the room all of its life and personality,” Irion indicates. “I jokingly refer to my ensuite as the ‘Treehouse for Girls.’ I used to volunteer at a girls’ summer camp with that name. We would forage in the woods and go frog hunting in the ponds, but we also made beautiful crafts with flowers, branches and shells. It was such a sweet, happy time, surrounded by nature and beauty. I didn’t set out to intentionally design around that theme, but as everything came together, it reminded me of it!”
Crystal in the sconce backplates and a fluted handshower serve as luxurious ‘surprises.’
“For me, unexpected details are the most exciting part of really thoughtful design,” she adds. “When you go into a room, you immediately take in the ‘wow’ factors. But once you start looking around and interacting with the space, those moments of surprise and beauty in the smaller details are a sweet spot for me.”
Up next is Irion’s primary bedroom, where the wallpaper will be the jumping off point that informs the space.
“We always create an inspiration board to use as a road map that guides the design,” she explains. “We typically renovate all the ensuite spaces at once, but if not, like in my own home, we’ll take a phased approach using the original board to refer back to for style, colors and overall feel. It ensures the home remains cohesive over time.”
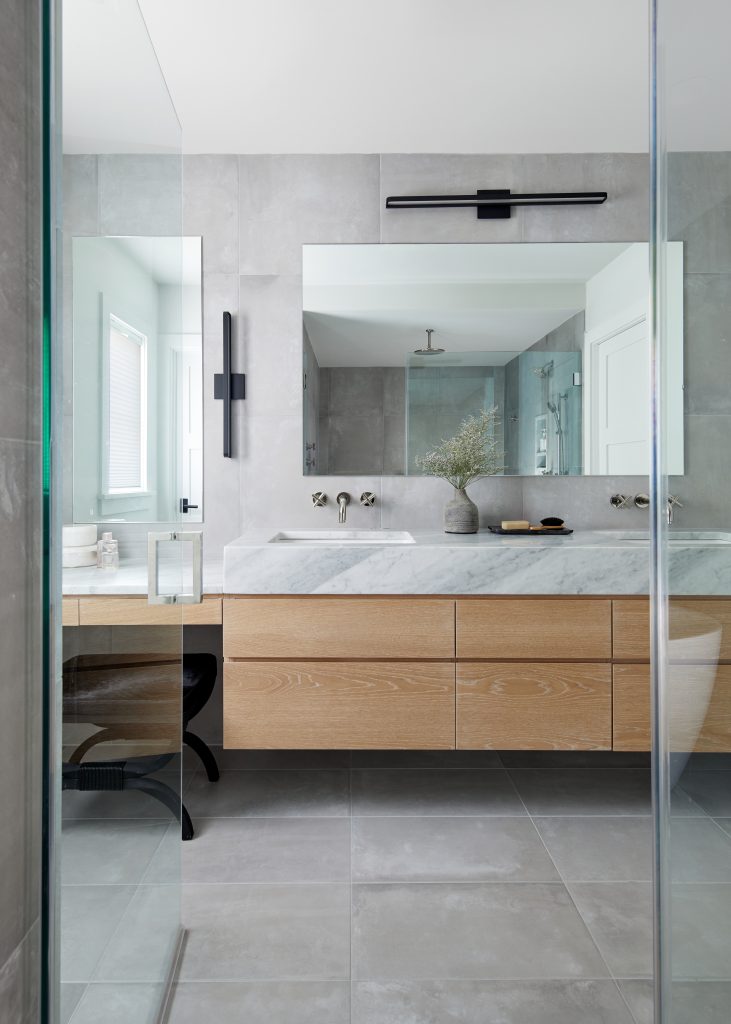
Photos: Laura Moss Photography
The rise of the ‘spathroom’
There’s no denying that the advent of technology has changed the way people live, leaving many of them constantly ‘on call’ amidst an increasingly hectic and stressful life.
“In response, primary bathroom ensuites have become more of a refuge, with a rise in the concept of the ‘spathroom,’” says Ellie Mroz, creative director/owner of Ellie Mroz Design in Westfield, NJ. “Higher-end primary bathrooms are no longer simply about functionality. Instead, they are also about indulgence and self-care.”
Design and selection choices really play into this trend, she indicates, noting that her clients often request that his-and-her walk-in closets be part of their ensuite. And when the footprint allows, they also frequently ask for vanities with a dedicated place for applying make-up.
Both ‘extras’ were included in a recent renovation where Ellie Mroz and Mike Mroz, owner of Michael Robert Construction, raised the roof, literally, of a ranch home where the new second floor includes the primary ensuite with custom walk-in closets and a make-up vanity. Her clients’ wish list for the primary bathroom also included a wet room and curbless shower.
“They wanted an efficiently designed space,” she says, “so having the freestanding bathtub, which is the star of the show, in the shower saves space while capturing the spa-like essence. It is the ultimate place for our busy clients to restore themselves!”
Mroz’s clients also wanted a modern, serene aesthetic, which the designer obliged via selections such as the custom vanity by Russell Heard, porcelain tile floor and shower walls, lighting and marble vanity top.
“All work together to juxtapose organic elements on a modern palette,” she relates.
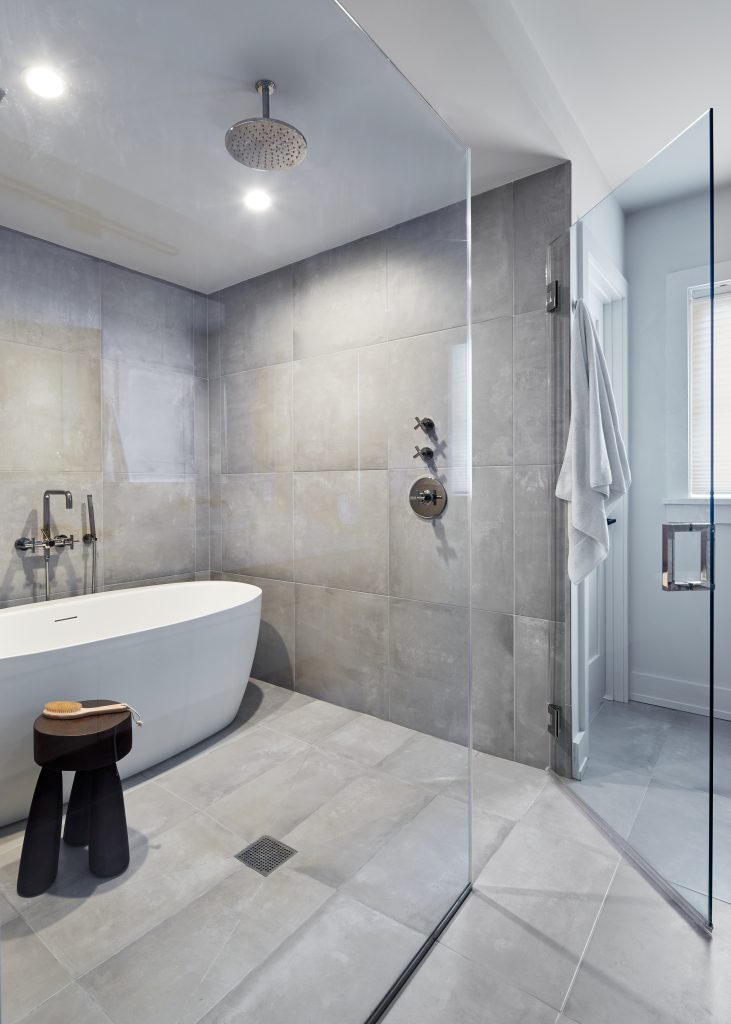
Mroz encourages clients to consider custom cabinetry because it provides complete control over the design.
“In this case, the custom-made oak vanity, combined with the Carrara marble countertop with a mitered edge and apron finish, adds a quiet luxury to the space,” she relates.
“Well-chosen tile always leaves its mark, too, whether it’s a special pattern, material or both,” she continues. “We love the classic beauty and eventual patina of marble, but the large-
format porcelain floor and wall tile in this bathroom add to the natural-meets-modern luxe vibe.”
Carefully curated and placed lighting fixtures also elevate a space, as do plumbing and hardware style and finish selections.
“Whether it’s plumbing or pulls, knobs and hooks, the tricky part is making sure all of these elements play well together,” she adds. “It’s important that all of the spaces have a cohesive aesthetic.
“We also make sure that color schemes of all the spaces within a primary ensuite are either similar or complementary,” she continues, adding that, in this renovation, the bedroom and bathroom both include an organic and modern aesthetic that is reflected in the finishes, trim, lighting and overall design. “The goal is to create a self-contained private sanctuary where all of the spaces have a practical flow and cohesive aesthetic.” ▪

