ROCKY RIVER, OH — These homeowners love to entertain family and friends, so when they decided to renovate their small kitchen in Twinsburg, OH, they knew they would need more space. As such, they worked with local contractor Dennis Baughman Company to expand into an unused portion of the garage where they stole enough square footage to also include a powder room and mud room. With the footprint established, Barrie Spang, associate ASID/principal designer of Sapphire Pear in Rocky River, OH, was brought into the project to plan the interior and select finishes.
“They knew they needed to expand, but they had no idea how that new space would look or feel,” she says, noting additional contributions from Sean Carter, her design assistant.
What they did know was that they wanted it to be elegant and sophisticated with a bit of glitz. Also, it needed to complement their adjacent outdoor entertaining/pool area while being completely unique and special.
That desire for distinction opened the door for the inclusion of a variety of custom selections, beginning with the Woodworks Design cabinetry in a mix of oyster-colored semi- and high-gloss lacquer cabinets, some with reeded walnut accents, and a walnut island topped with marble. The island’s oval shape highlights a recurring theme of curves used throughout the kitchen.
“Interestingly, as big as the space is, a large rectangular island would have felt too big,” she relates. “Plus, we wanted to incorporate a built-in curved banquette on one end, which serves as seating for the oval-shaped dining table. I loved the idea of playing off of curves.”
Curves are also featured in the ceiling, where oval-shaped millwork follows the contours of the island and juxtaposes against square coffers that perfectly mirror the white oak and marble-look porcelain floor, the latter of which was custom cut from slabs into the desired dimension. The oak coordinates with the wood flooring used throughout the rest of the first floor, while the porcelain defines the kitchen’s boundaries. Combining the two materials in a lattice pattern where the oak frames the porcelain prevents the stark line that would exist if only porcelain was used.
“My clients really wanted the kitchen to feel elegant and special, so I didn’t want to just continue the hardwood floor into the space,” she explains. “I wanted to delineate the kitchen, but we didn’t want a harsh stopping point. That’s how I came up with the idea for the lattice pattern using the wood and porcelain. It was a difficult execution to mimic the exact angles and dimensions between the floor and ceiling, but the builder was quite patient and very detailed, and it ended up being a wonderful collaboration.”
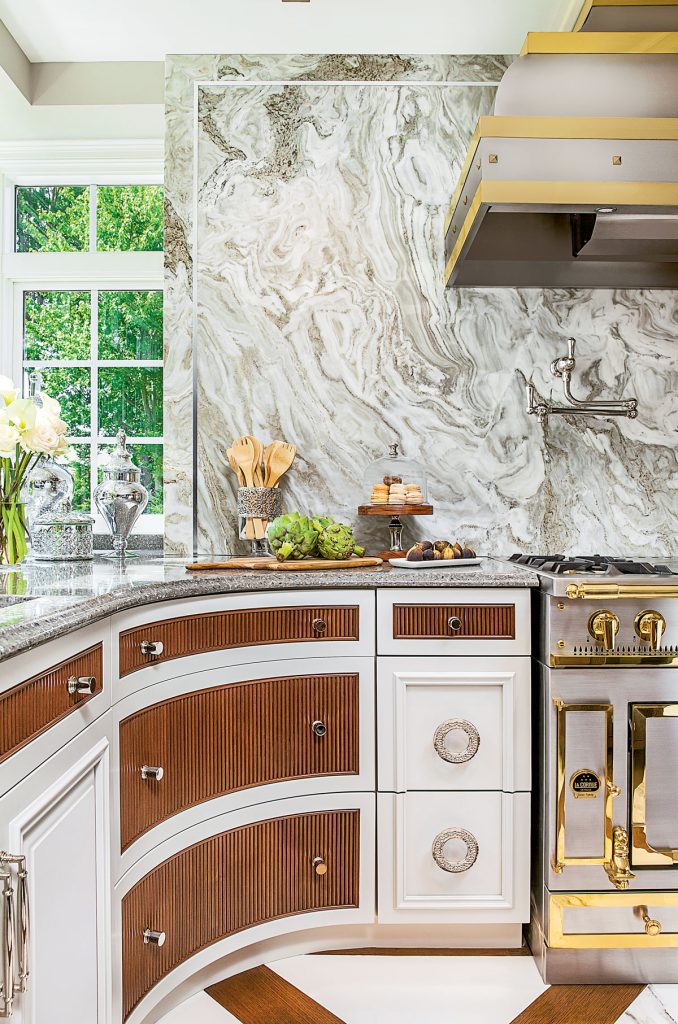
European Inspiration
The perimeter cabinetry continues the curved theme with a series of concave and convex corners that add softness to the room and flow seamlessly around the island. As it sweeps gently through the kitchen, it passes by a Kallista sink accented with a Perrin & Rowe faucet. The sink’s Polished Distressed finish gives it a hammered appearance and its curved walls highlight its design details.
The cabinetry breaks momentarily to accommodate the La Cornue Château Series range, which is a nod to the wife’s love of French design and her favorite city, Paris, where she attended school.
“The husband loves to cook…it’s his outlet from his job as a doctor,” she says. “The couple also loves to entertain, so he often makes big meals.”
Spang complemented the range with a Vent-A-Hood ventilation hood, custom fabricated to match the range.
“When I came on board, the only thing that had been ordered was the range,” she recalls. “I knew we would need a hood that mimicked its beauty.”
The designer also included a marble backsplash that offers enough ooh là là to support the splendor of the range and hood.
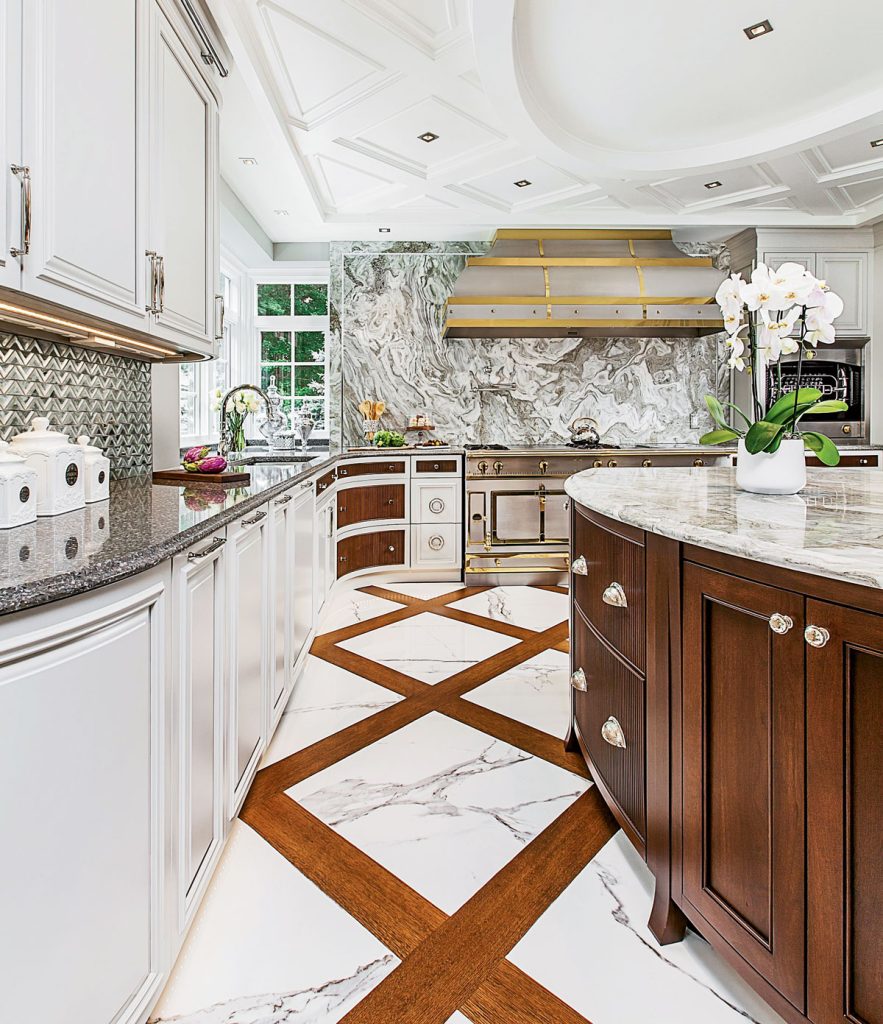
“My clients love natural stone and they wanted to include it in the kitchen,” she relates. “We loved the idea of using it as the backsplash, as well as the island countertop.”
Since the designer couldn’t find a slab large enough to clad the intended dimensions, she worked with the fabricator to frame one large piece of stone with brushed nickel trim, which complements the Perrin & Rowe pot filler. Adding an outer border of marble gives it the appearance of one larger slab.
“We really didn’t want to have a seam in the marble,” she relates, “so we made the solution appear decorative and intentional.”
Continuing around the perimeter, Spang included a La Cornue rotisserie with reeded-walnut paneled Wolf warming drawers below.
“I wanted to include an element that added a bit of dimension,” she explains, in reference to the textured cabinet panels. “I’ve had this idea in my mind for a few years and I was finally able to use it in this project. It makes the cabinetry feel more like custom furniture.”
Additionally, custom cabinetry hardware, fabricated by a blacksmith in Cleveland, adds a bit of glitz and coordinates with the Katonah Architectural Hardware knobs and pulls used elsewhere in the kitchen.
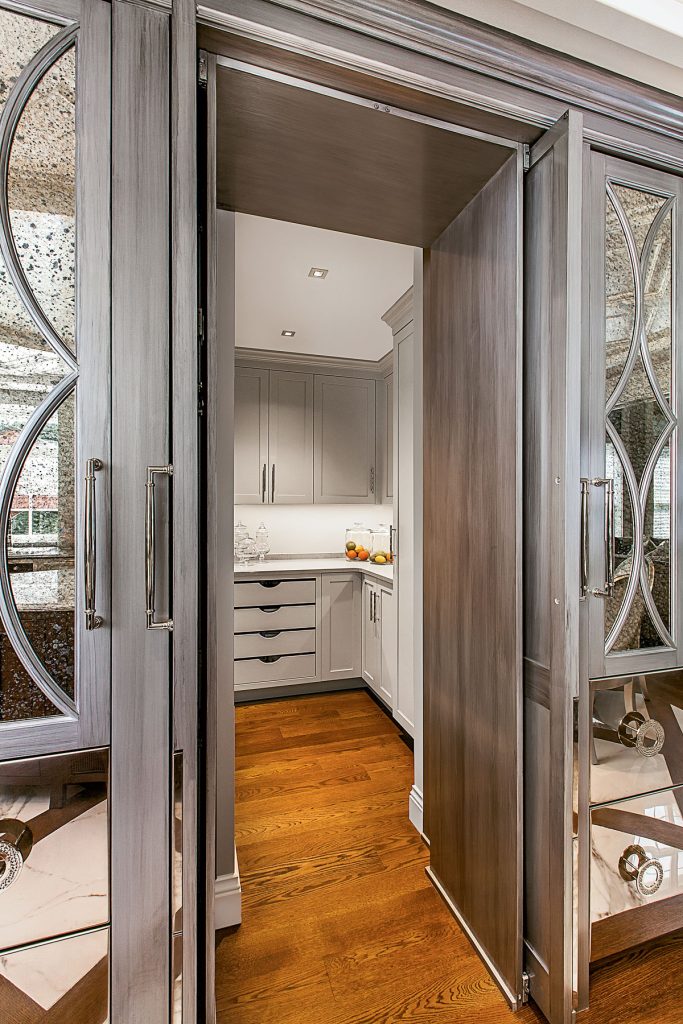
Additional storage can be found in the entertaining/serving area; built-in coffee station area, and the butler’s pantry.
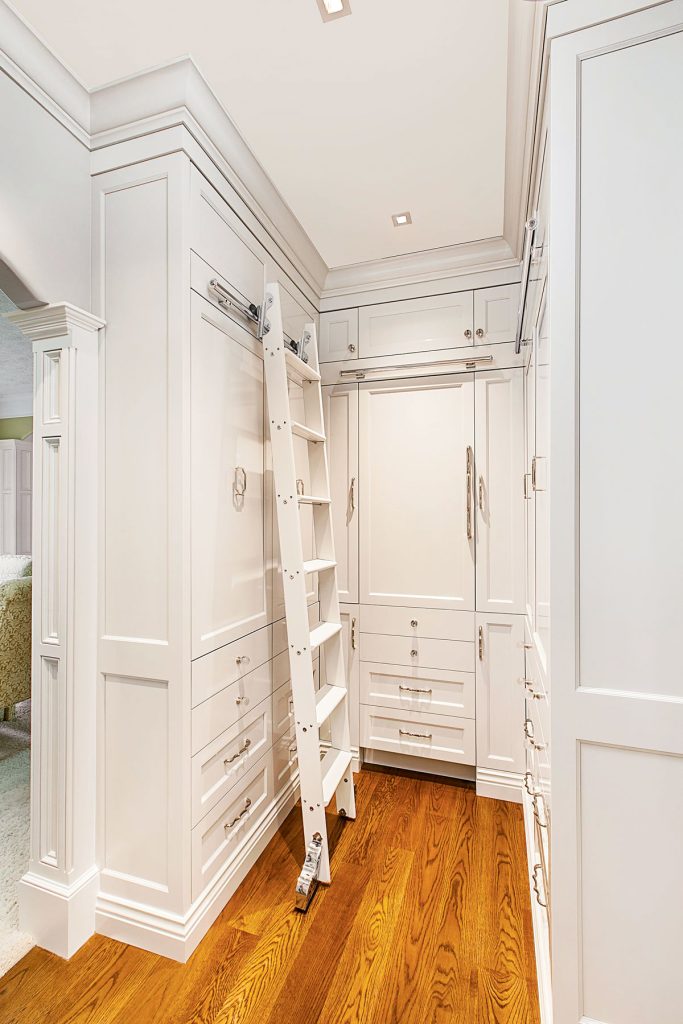
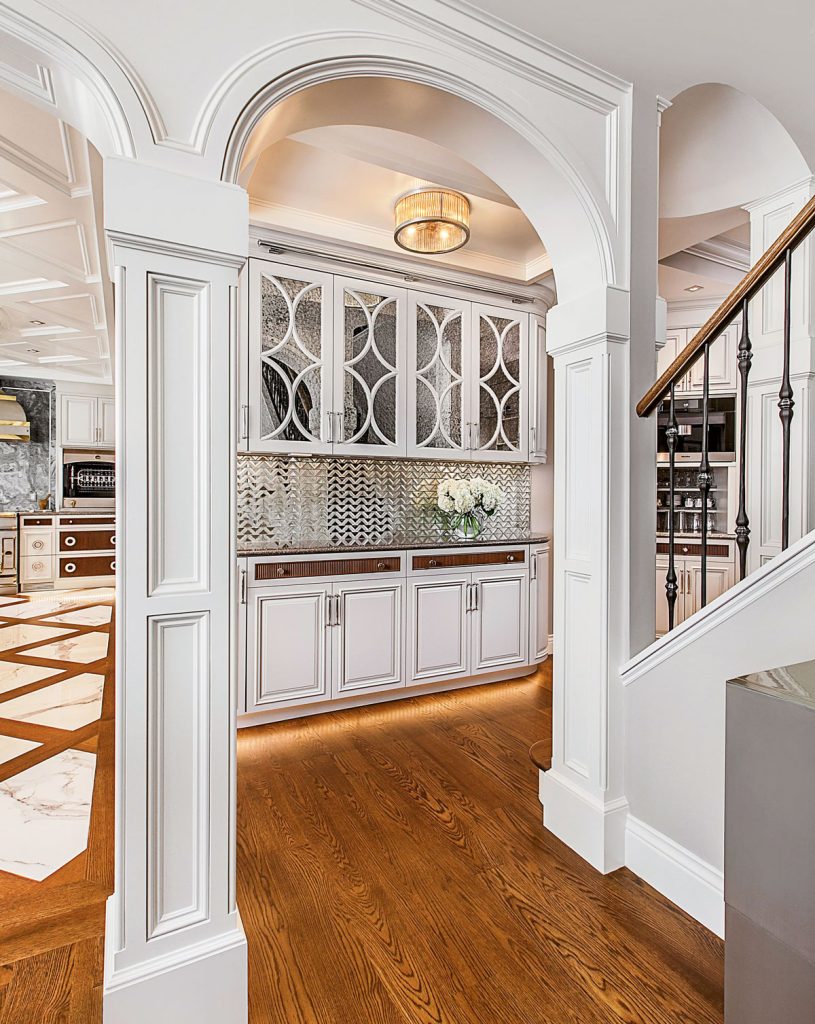
Additional Storage
On the adjacent wall, a Wolf steam oven joins two Sub-Zero refrigerators paneled with antiqued mirrors and curved mullions that are painted the same color as the cabinetry. In between the refrigerators, two doors – which are paneled to match the refrigerators – conceal the entrance to a walk-in pantry where she included more cabinetry, plenty of countertop work space and a Wolf microwave drawer.
Because hosting family and friends was so important to her clients, Spang included an area dedicated to serving, entertaining and storing large platters, bowls, etc. Sited just around the corner from the refrigerators, it repeats several elements seen throughout the kitchen, including curved cabinetry, antiqued mirrored doors, an antiqued mirrored backsplash comprised of mosaic tile from Artistic Tile and a Cambria quartz countertop in Minera.
“The tile offers a bit of reflection as well as texture,” she explains. “And the countertop has some sparkle.”
This entertaining area flows into a butler’s pantry, which offers the ultimate in storage. One wall is home to a built-in Miele coffee maker, serving station and cabinetry. Across the aisleway, it opens into a larger u-shaped area that includes floor-to-ceiling cabinetry – with the upper units accessed via a sliding ladder – and a paneled Sub-Zero freezer. ▪
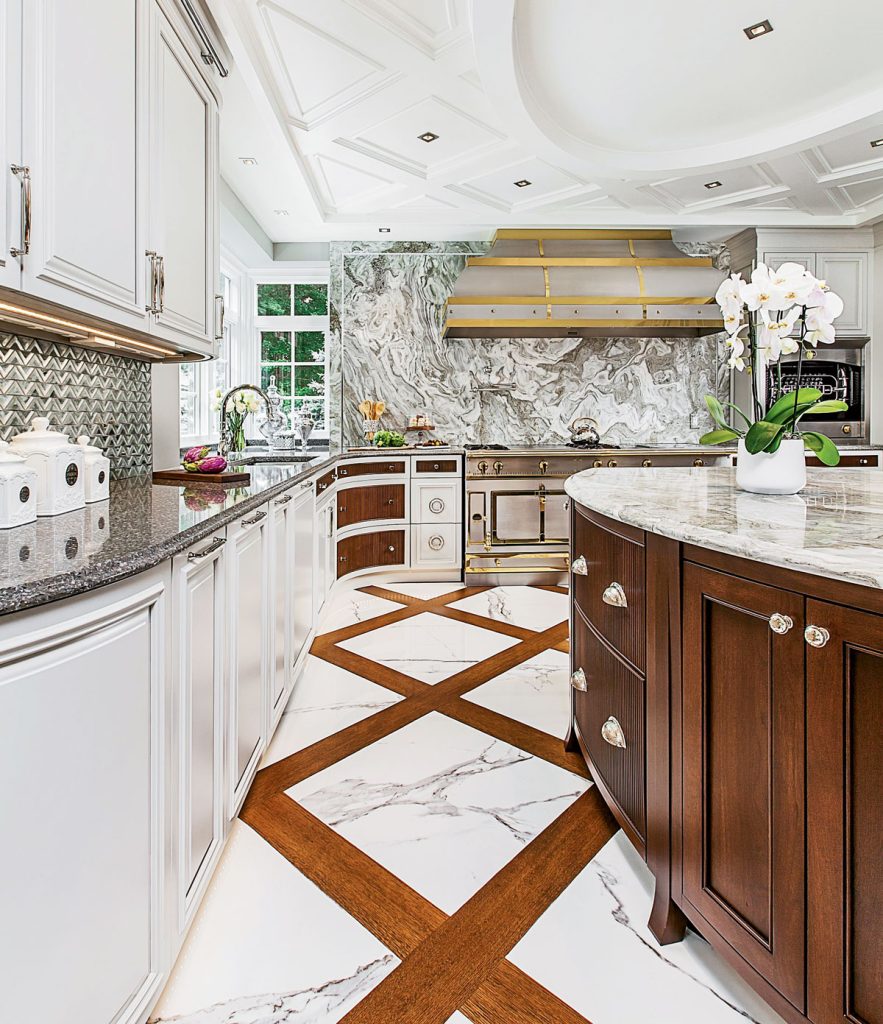
The lattice-patterned floor, with white oak and veined porcelain, perfectly mirrors the square coffers in the ceiling while the oval-shaped millwork in the ceiling follows the contours of the curved island.
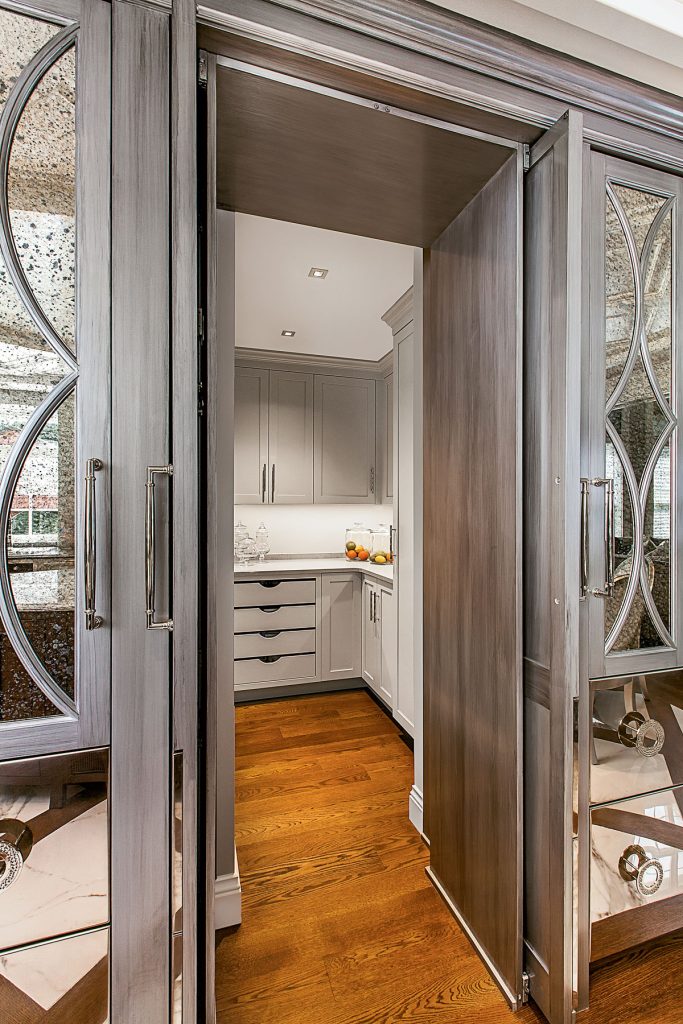
In between the refrigerators, two doors – which are paneled to match the refrigerators – conceal the entrance to a walk-in pantry that includes more cabinetry, plenty of countertop work space and a microwave drawer.

