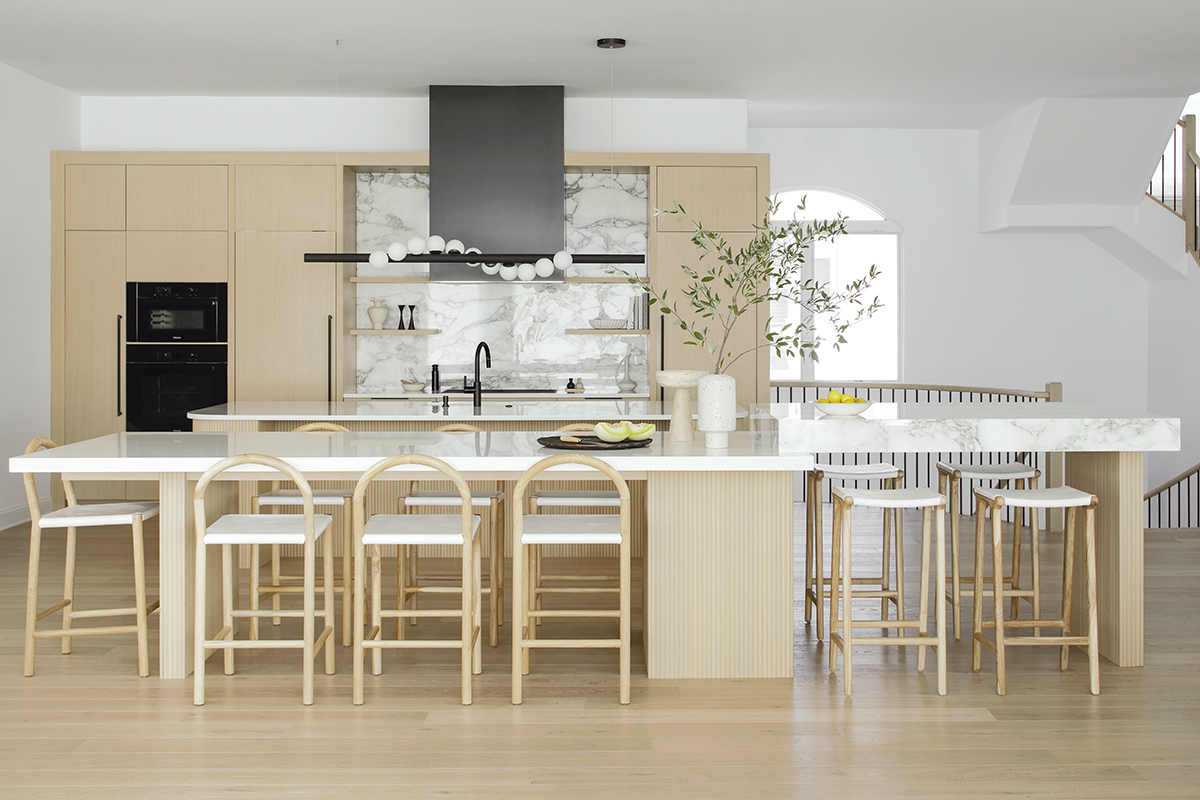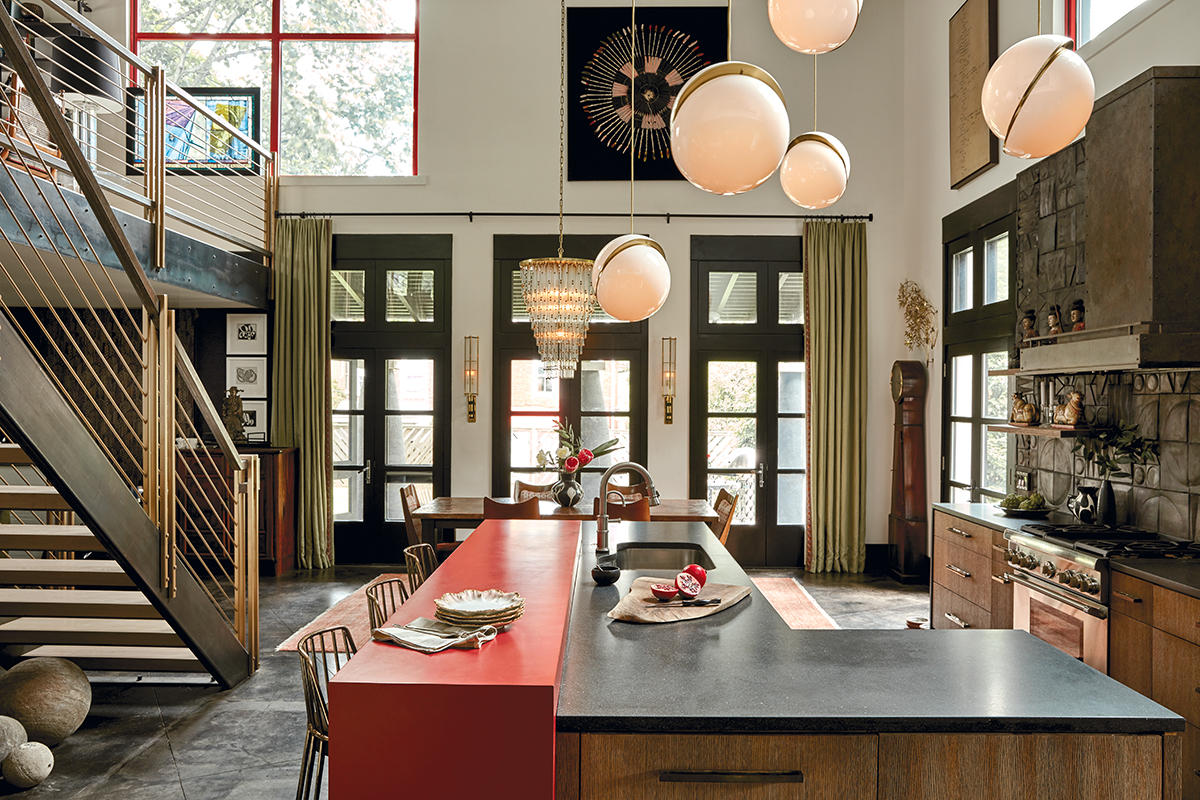It’s hard to think of a design element more ubiquitous than the kitchen island. Year after year, it tops the trend charts, and designers say that’s unlikely to change any time soon – if ever. The island is simply too valuable a kitchen upgrade to give up.
The sophisticated cousin to the hulking work tables of old-time, servant-heavy kitchens, the island has emerged as the dependable and show-stopping stand-in for cabinet storage and counter prep space when walls come down. And, of course, it has also become the hub of the home, the favorite spot for dining, entertaining, homework and Zoom meetings.
The first reported island was created by Frank Lloyd Wright in 1938. Designing a home for Nancy and Malcolm Willey, a young Minneapolis couple, he opened up the area between the kitchen and living space to help Nancy connect with guests while preparing food and drinks. Her mother was horrified, but the idea took hold, with islands popping up in new homes over the years. Today it seems that no renovation is complete until the homeowner asks, ”Can that wall come down?”
Even in highly traditional locales such as Lancaster, PA, walls are coming down, notes designer Henrietta Heisler of Henrietta Heisler Interiors. Antique warehouses and factories are being converted to luxe condos, retaining centuries- old exterior brick walls while also creating gorgeous open interiors-cum-islands.
Heisler says she’s an island fan. “This is a design element that constantly challenges us to creativity,” she remarks. “You can go anywhere with it – from super contemporary to richly traditional. You can wrap it in marble, add beautiful furniture details, convert some gorgeous antique storage unit or table, even build it of stone. The possibilities are endless.”
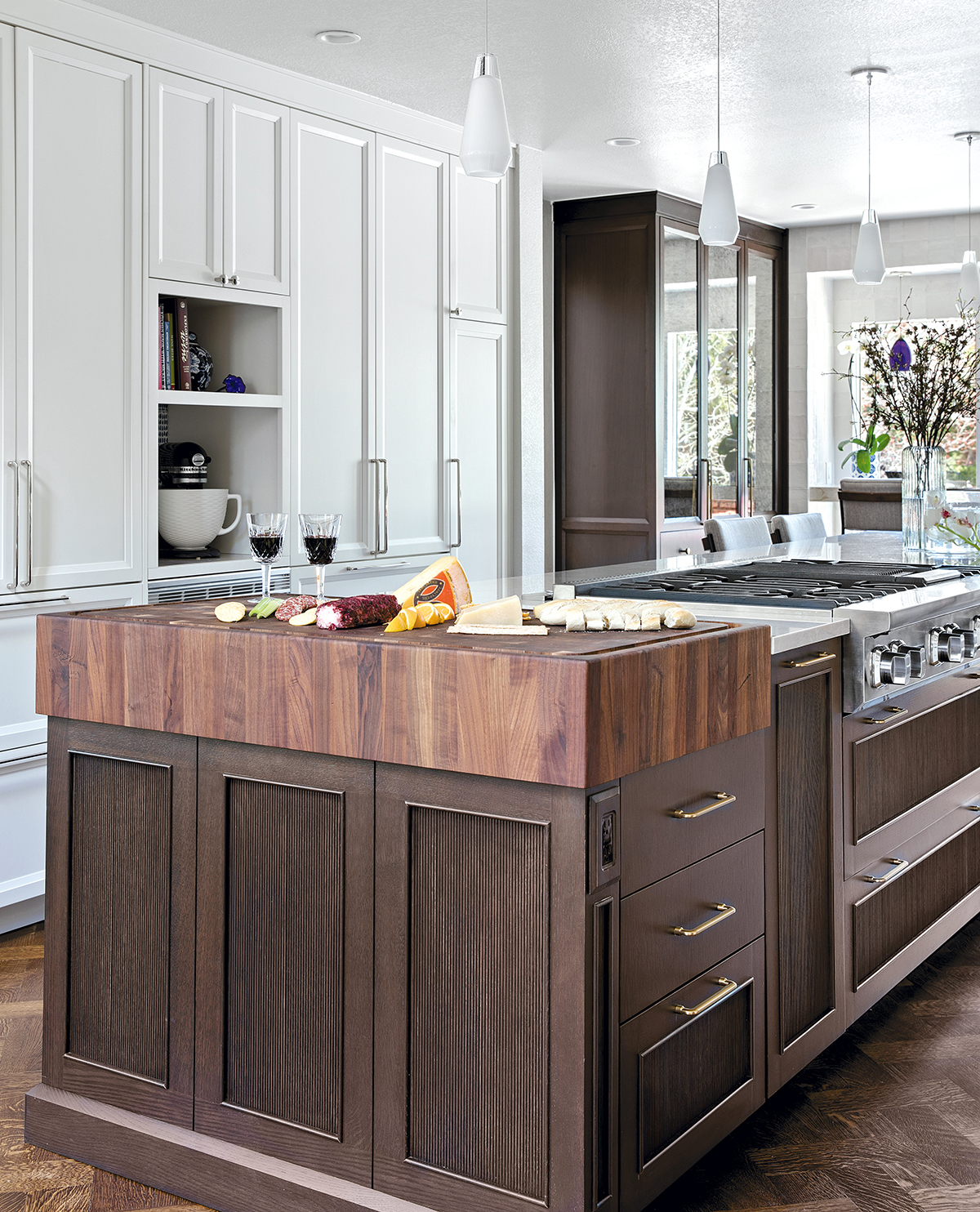
Island strategies
How to fit in a super-sized island? Very thoughtfully, comments Kitchen Society Design owner Melissa Fitzgerald of Oklahoma City, OK. She recently managed to place a 172″x44″ island into a complicated kitchen.
“These clients love to cook and entertain their large family,” she tells. “So the kitchen needed ample amounts of storage and prep space, and they specifically requested ‘a massive island.’ We delivered all of that and designed the island with a 48″ gas range, a huge butcher block, storage on both sides, and seating for five. We managed to fit in the large island by making the tall pantry cabinets of the perimeter slightly more shallow than normal.”
In another smaller kitchen, Fitzgerald played with sight lines to make the island design cohesive. “With the walkway space needed to get to the pantry and plenty of room for the refrigerator door to swing, the island had to be pushed to the left a bit,” she explains. “That put it off-center from the back range wall. Lining up the sink and pendants with the range hood instead of within the island created the illusion that the space was centered.”
And then there’s the “chef’s island,” the creative concept of designer Mick De Giulio of de Giulio Kitchen Design in Wilmette, IL. Always ahead of trends, he recognized today’s strong interest in haute cooking and followed that up with this island concept that was capable of inspiring cooking gurus such as Gordon Ramsay and Bobby Flay to new culinary heights. A stellar example is the ultra-efficient island he designed for the Abt Inspiration Studio. The massive unit, which is silicon bronze with open glass and stainless steel shelves, features a gas range top with grill, induction range and flush-mount gas cooktop, all by Miele. The countertop is brushed Cezanne quartzite.
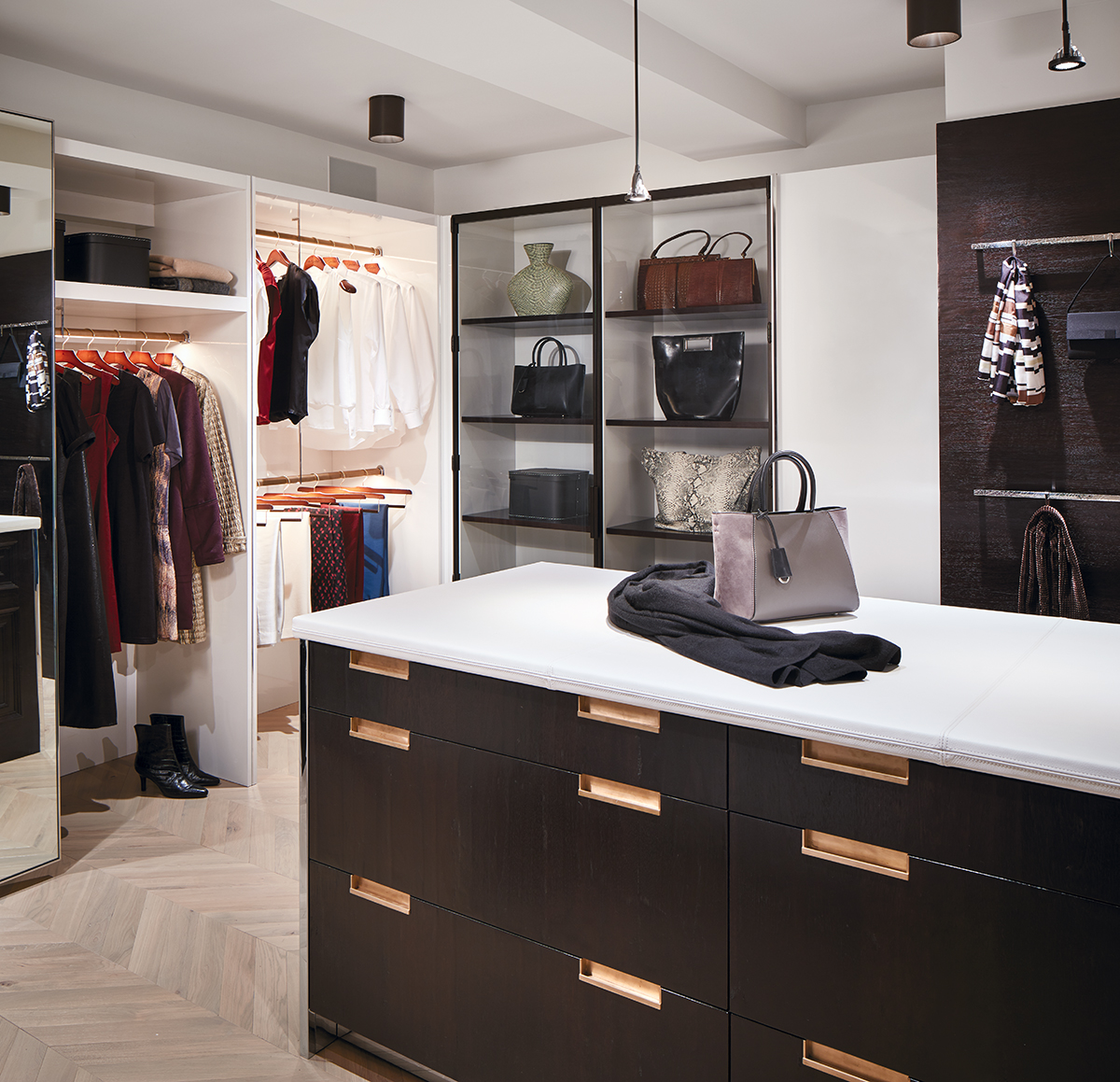
The chef’s island concept plays well outside of a showroom, too. De Giulio adapted it for clients who wanted a kitchen with professional flair. They got that plus beauty via a walnut-surfaced island with polished stainless steel legs and open shelves for pots and pans.
“It’s a palette of stainless and dark finishes,” says De Giulio, “simple, yet dramatic, and it works because of all the natural light flooding the space.”
An island is also a great addition to a walk-in closet, he adds, and in his hands it becomes a focal point providing great storage. “We strongly recommend an island for all the closet designs we do,” De Giulio reports. “It’s perfect for packing luggage or just laying out clothing. I like baseball-stitched leather upholstery topping such islands. It is luxurious and jewelry won’t be scratched.”
Seeing double
A two-island kitchen may seem an over-the-top indulgence, but savvy designers like Rachel Hale of Colmar Kitchen Studio in Margate, NJ see it as an opportunity for both double-duty function and aesthetics.
“When the architecture of a home allows enough space for two kitchen islands, the possibilities are vast,” she says. “I always approach function first, and with dual islands one often acts as an extension of the working kitchen. This would be the space where most of the prep and cooking takes place, while the other island could include seating for breakfast or homework. And, of course, two islands offer twice the storage.”
“Designing a two-island kitchen can be challenging,” she adds. “There’s always a discussion about how to make islands with differing functions and details look cohesive, and light fixtures and ceiling details can be problematic. I find it best to approach the lighting and ceiling design after locking in the overall footprint. However, done well, a dual-island kitchen is great, offering super function and visual impact.”
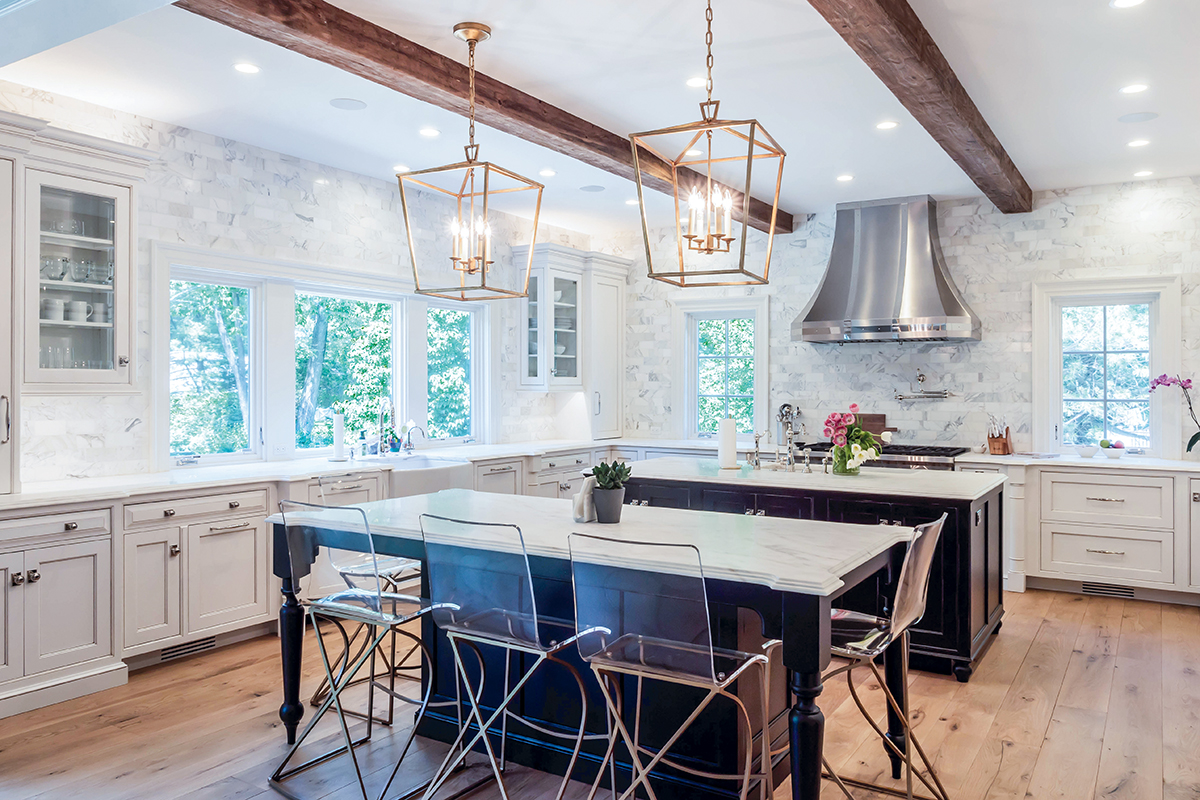
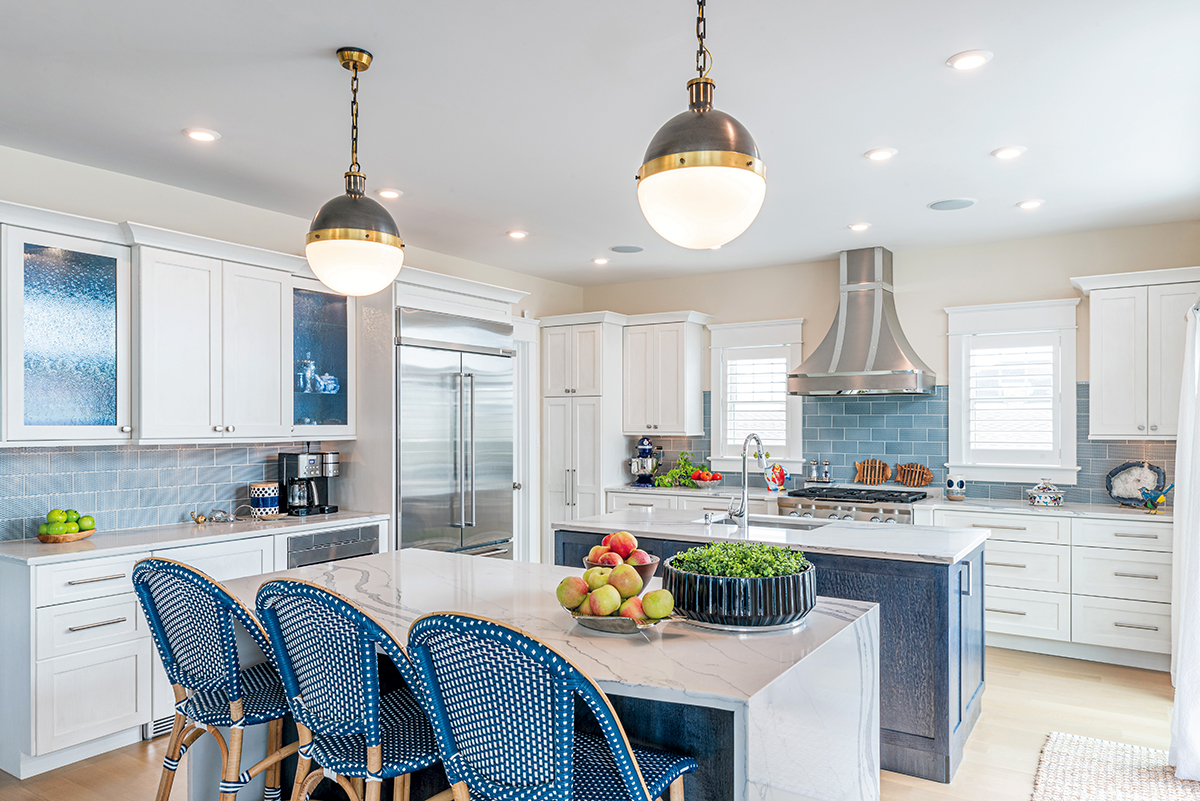
Hale’s two-island concept also proved the right choice for the Summit, NJ kitchen of a mother with young children. “With a square footprint, I was able to design a U-shaped kitchen with two islands roughly 96″x42″ each,” she tells. ”That kept the working kitchen all within reach while also creating auxiliary areas for morning coffee, after-school snacks and setting up a buffet for parties and football Sundays. The primary island provides plenty of counter space as well as a prep sink. Keeping the main sink plus two concealed dishwashers on the perimeter creates an additional ‘clean-up’ task zone.”
Hale also went with double islands for an L-shaped kitchen that posed several challenges, such as achieving balance and symmetry and finding room for all the key appliances with very little wall space available. The solution was placing the windows to suit the kitchen layout and centering the range and the island sink.
Dream kitchens
It took two islands and perceptive designer Peter Cardamone of Bluebell Kitchens in Wayne, PA, to create the dream kitchen of a family that loves the luxe, clean vibes of fine resorts and spas.
“The clients wanted a modern two-zone kitchen in a large open space,” explains Cardamone. “One zone would be for family meals, and the other for baking, something the daughters enjoy. Originally, the baking zone was planned as a separate pantry, but we decided to make it part of the kitchen as a second island. That would provide an extra serving area at party time. The cabinets feature minimal handles for a sleek, organic look, and the countertops combine Cristallo quartzite and butcher block for lots of personality.”
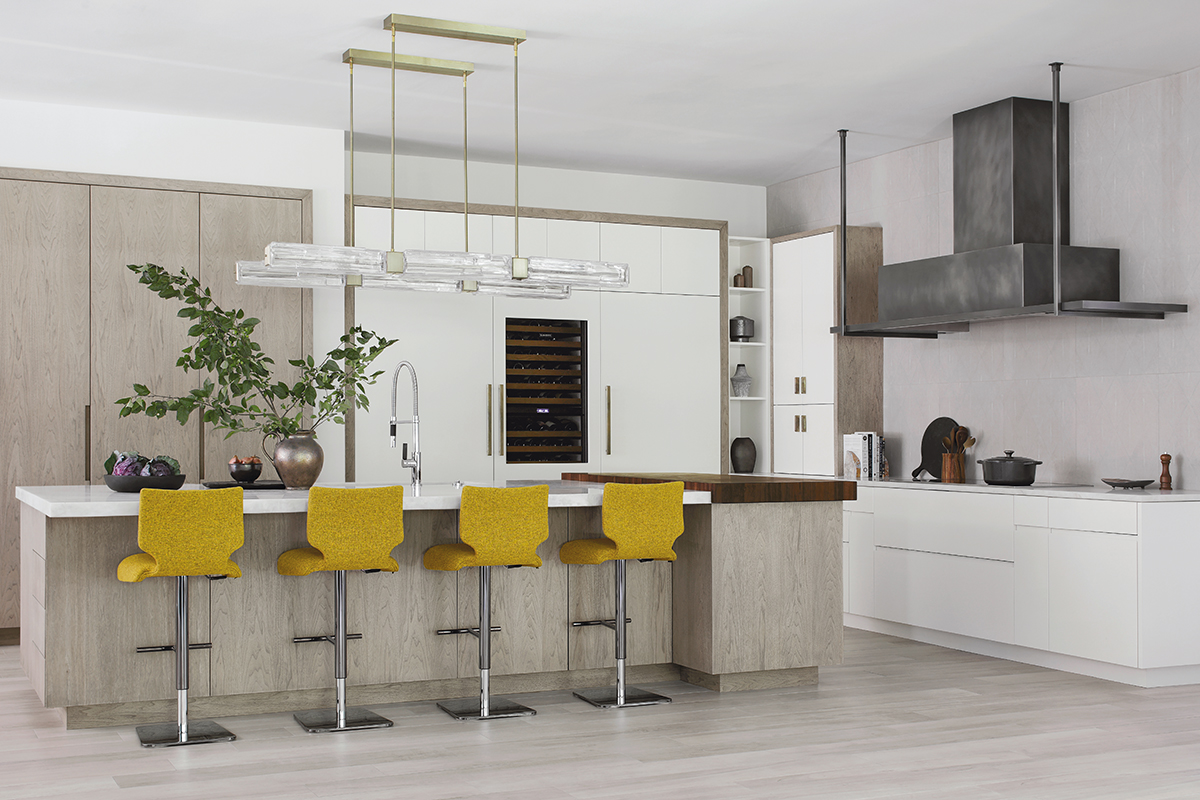
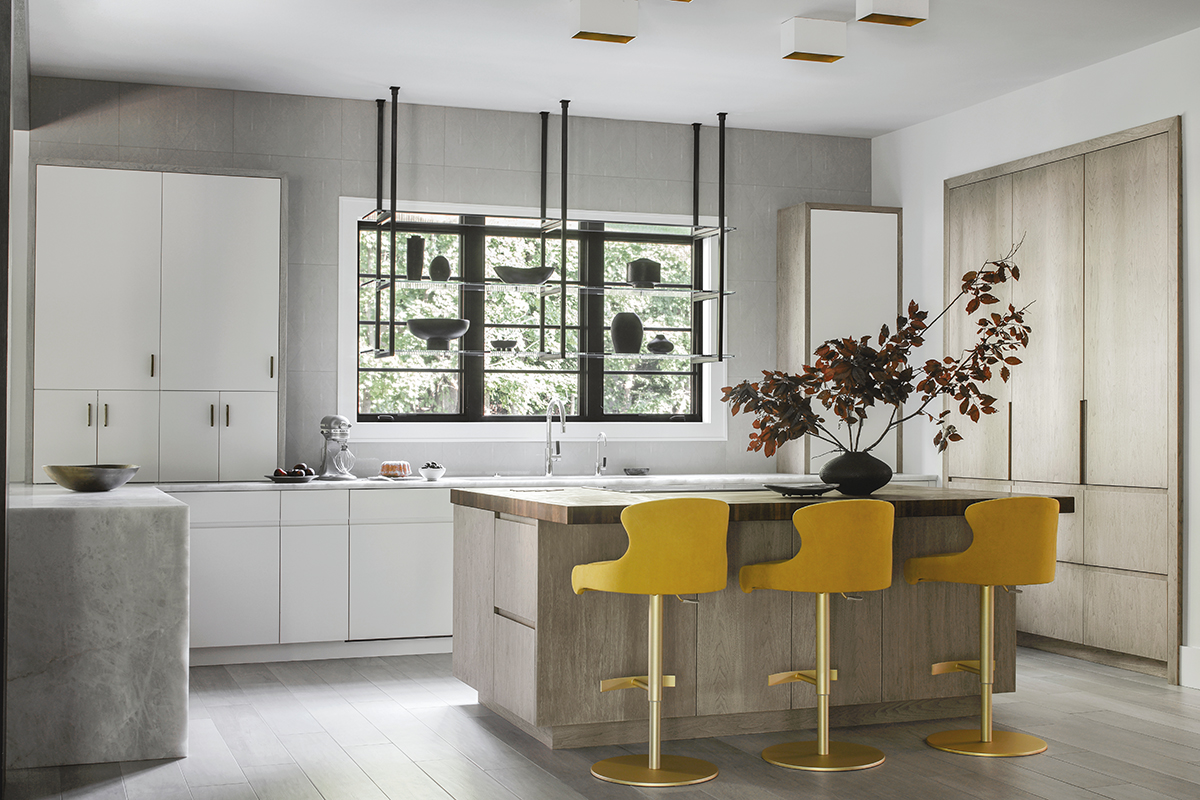
Going with dual islands was also the right concept for a New Jersey shore home owned by two brothers and their families. Designed by Victor Fernandez of Bluebell Kitchens to comfortably accommodate a crowd, the 27’x29′ kitchen was laid out for seamless interaction between cooking and entertainment. Someone can cook without interruption at the first island, which creates a natural separation from the rest of the space, while the second island is designed more as a table and can easily seat 10.
The bases of the islands are made of a reeded rift white oak with a concealed metal structure inside to support the different thicknesses of the countertop.
“The reeded surfaces create wonderful texture,” says Fernandez. “They set the islands apart from the rest of the kitchen, which features white rift oak cabinetry.”
An L-shaped island with a lower-level bar/dining area is the main feature of an industrial/contemporary space in Philadelphia’s Chestnut Hill area, designed by Cardamone and Hannah Dee, owner of the home and an interior designer.
“The kitchen design was dictated by the space and work-flow orientation,” tells Dee. “The cabinets are rift-cut white oak with a honed quarts countertop, while the bar is maple veneer with an enamel finish. Why the red top? The pop of red is repeated throughout the space to mirror the giant 12’x12′ red-framed window. I like it.”
A TV-celebrity’s island
An island kitchen has become a star on Canadian television, part of a remodeling project undertaken by TV host and designer Sarah Richardson. It’s actually the subject of her latest television series, “Mountain Escape.”
In the series, Richardson shows and tells the story of transforming Haus Heidi in Whistler, BC from a sad Bavarian chalet that sleeps over a dozen people to a well-functioning, chic vacation home.
The kitchen was originally located in the turret in front of the house, but Richardson flipped it to the back to gain the space needed for a chef’s kitchen designed for gathering and entertaining. “That means lots of countertop areas, multiple prep surfaces and generous space to hang out,” she comments. “That’s where the island comes in. My style of entertaining is casual and engaging. I like to have people in my kitchen with me and I think making a gourmet meal is part of the fun, so more is more in terms of island size, space and function. The funny quirk about this house is that the back wall of the house is on an angle, so I designed an irregularly shaped island to follow the angled wall. I think it’s always best to embrace the unique features of a house rather than trying to ignore them.
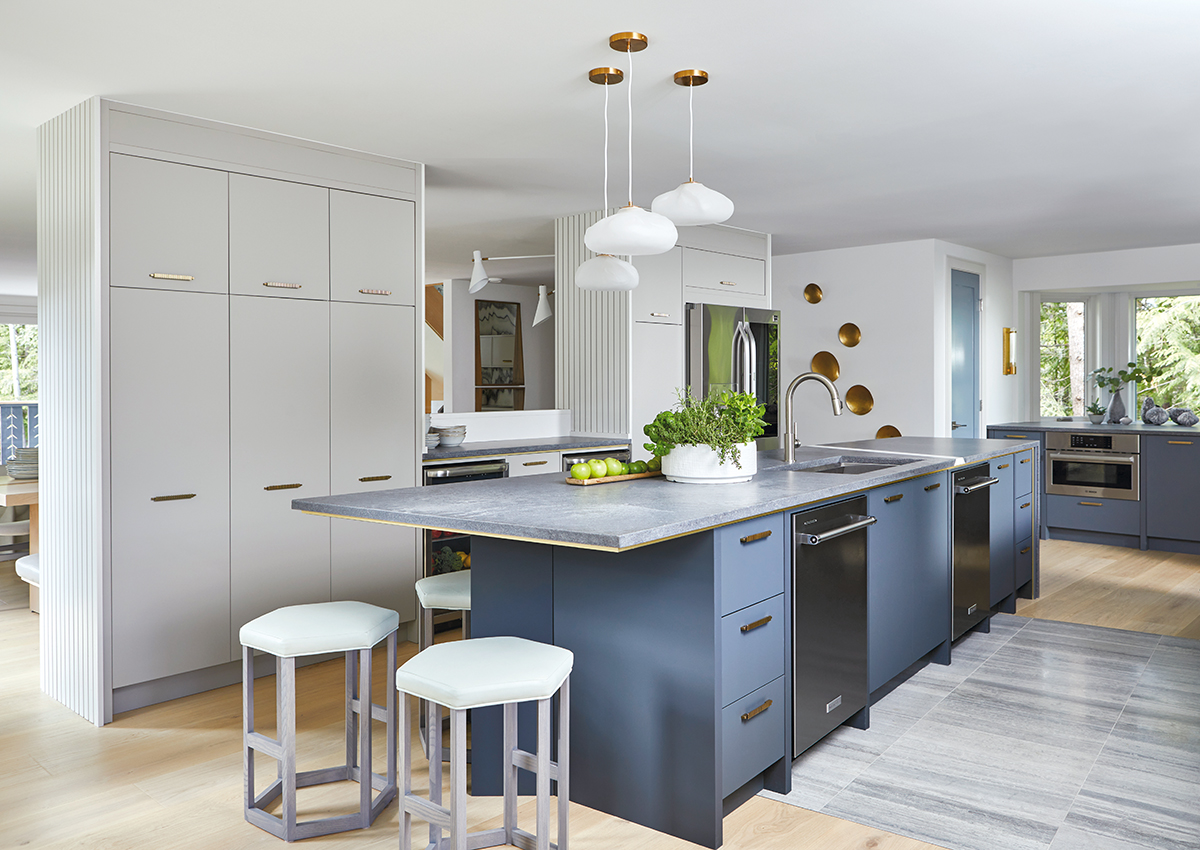
“Always know your materials’ limitations, I say. Quartz countertops only come so big, and I wanted an island that was bigger than the slab available, so I linked two slabs with a racing stripe accent in blue, a color used throughout the space,” she explains.
Saying she loves to experiment, Richardson reinterpreted a tile edge in satin brass as an accent strip running underneath the countertop. “It’s a subtle ribbon of soft brass that ties together the hardware and the accents on the pendant lights,” she notes. “It adds an extra contemporary touch.”
Naturally, she tells her audience how to make design decisions. “Beyond choosing a traditional or contemporary look, I recommend thinking long-term,” she comments. “For the Haus Heidi kitchen, for example, I chose a simple flat cabinet door because it is easy to wipe clean and will look better over the long haul. I like to make choices that I will still love in a decade or more.
“I also like to take inspiration from nature,” she adds. “The chalet is located in the mountains, for instance, and the textured, frosted pendant lights reminded me of melting ice and snow. For me, it’s not about themes, but subtle references to the natural surroundings.” ▪


