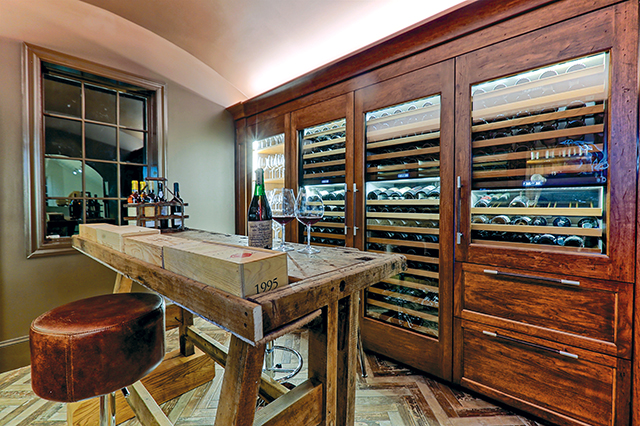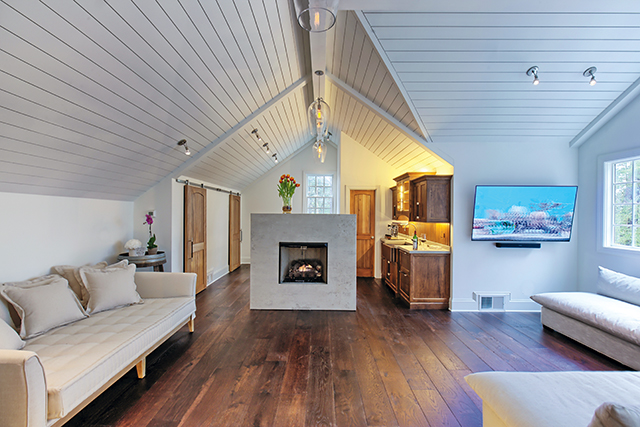ATLANTA — Many wine connoisseurs look to a basement or cellar when it comes to storing their treasured collections at home. However, since this Atlanta residence lacked any type of underground space, the homeowners – who were storing their beloved beverages in a controlled-environment warehouse – feared their dreams of bringing their 1,000-bottle wine collection home would be dashed.
However, with the help of several design professionals, including those at Wellness Within Your Walls (WWYW) and DES-SYN, their wish became a reality when they looked up and turned their attention to the spacious attic. Together they not only created a special place for their wines, but added a small kitchen, a powder room and a sitting area that can also accommodate overnight guests.
“It’s a very innovative and completely flexible space,” says Jillian Pritchard Cooke, MIRM/founder of Atlanta-based WWYW, which focuses on creating healthy interior environments. “It not only can be used for wine storage and tasting, which is the main theme, but it can also be used for entertaining, such as a Super Bowl party or afternoon tea, or even as additional work space. We also included a television, a fireplace and a daybed so guests can stay the night.”
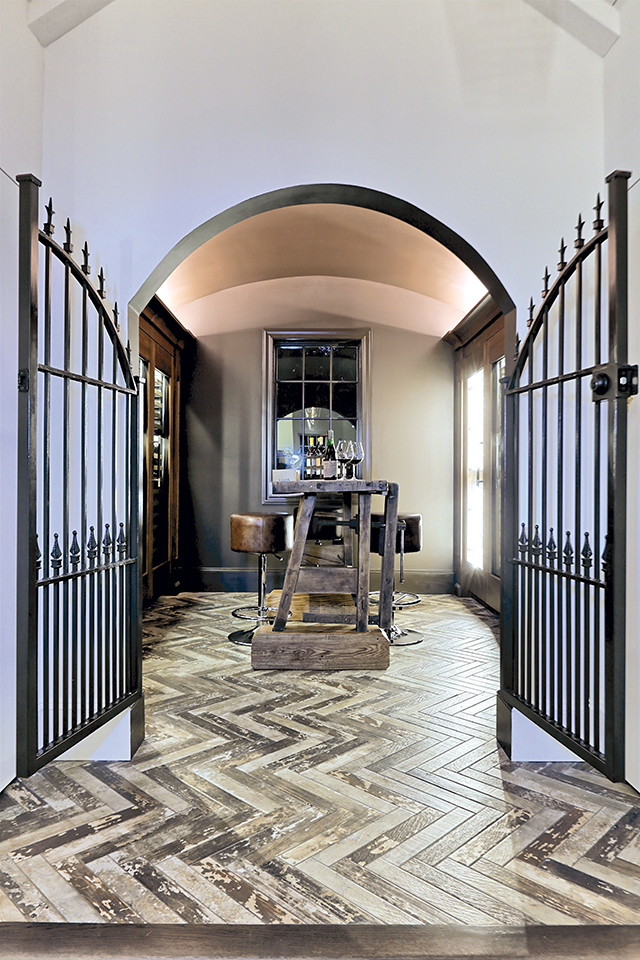
HDR created and tone mapped with easyHDR 3.14.1: [1] 5G4A9217.JPG, [2] 5G4A9218.JPG, [3] 5G4A9216.JPG, [4] 5G4A9219.JPG, [5] 5G4A9220.JPG
From the start, the team embraced the attic’s location, welcoming its seemingly disadvantaged upper-level position.
“Typically, underground wine cellars have dark finishes and are very moody,” says DES-SYN’s Robin Wright, interior designer/WWYW certified for the Atlanta-based firm. “But we wanted to celebrate that this space isn’t underground and create the concept of a wine cellar in the sky.”
“The best news for us is that the attic isn’t a below-ground room,” Cooke adds. “Underground wine cellars can have an advantage as it relates to temperature, but modern, efficient equipment can control temperature, too. And we didn’t have to worry about any moisture issues that are sometimes a concern with underground spaces.”
Being above ground also gave them the ability to take advantage of natural light, even in the ‘moodier’ wine storage/tasting area where sunlight from a large window brightens the darker finishes, such as the custom Christiana Cabinetry walnut cabinets that were meticulously crafted by Thelen Designs to seamlessly house the Sub-Zero wine refrigeration system and related wine accessories. Their rich, hand-distressed finish evokes an Old World vibe while a relatively simple profile maintains a clean look.
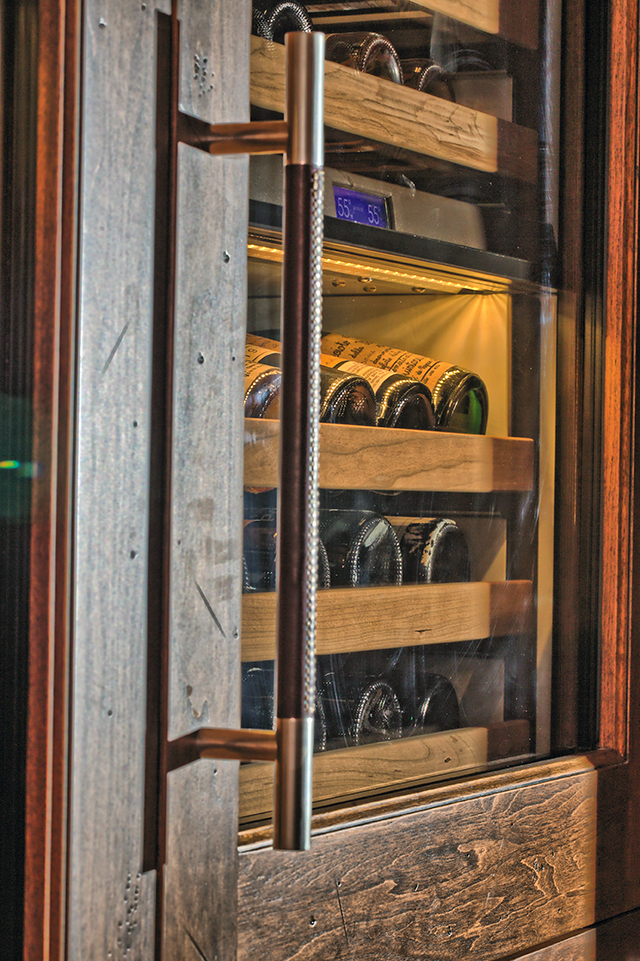
In the tasting room, walnut cabinets were meticulously crafted to seamlessly house the wine refrigeration system and related wine accessories. Accenting the cabinets in the wine tasting room and kitchen with bespoke leather-wrapped satin nickel hardware emphasizes the Old World style and epitomizes its union with a modern design theme.
Accenting the cabinets with bespoke leather-wrapped satin nickel hardware from Turnstyle Designs emphasizes the Old World style and epitomizes its union with a modern design theme, which was a goal for the space.
“The hardware is one of my favorite elements,” says Wright. “It’s a perfect representation for the room with its modern, hard finish covered with something that is warm and soft to the touch.”
Additional Old World elements include the focal-point wrought iron gates at the room’s entrance, which set the tone for the space.
“They are the first thing you see when you walk into the attic,” says Wright. “Our clients loved the gates and they wanted to incorporate them somehow. They are the star of the room and they really draw you into it.”
A vaulted barrel ceiling, rustic/distressed Italian tile laid in a herringbone pattern on the floor and moody Benjamin Moore Mink painted walls further promote the feeling of a bygone era.
“The darker color on the wall also makes it easier to appreciate and enjoy the ambient lighting in the cabinets,” Wright continues.
An antique work bench, converted into a table, grounds the center of the room and offers a place to pour and set drinks while leather stools allow guests to linger longer.
Light, open and airy
Transitioning into the kitchen, the Old World/modern design style mix is replicated within a light, open and airy room. The former is supported by the rich walnut cabinetry, which is a reiteration from the tasting room, complete with the bespoke hardware. Matching panels conceal a Fisher & Paykel dishwasher drawer, making it convenient for the homeowner hosts to clean up after entertaining guests.
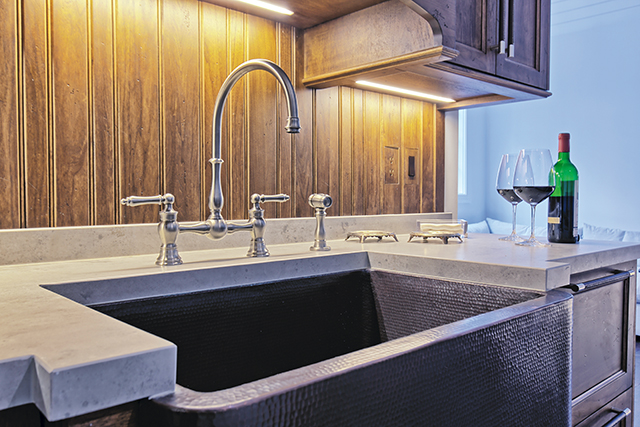
Old World details in the kitchen include a hand-hammered, dark bronze farmhouse-style undermount sink and a beadboard backsplash. The Satin Nickel faucet finish matches the lighting fixtures and cabinetry hardware and the sintered stone countertop resembles concrete and offers resistance to scratching and abrasions.
The designers supported the cabinetry with additional Old World details including the hand-hammered, dark bronze Linkasink farmhouse-style undermount sink that is accented with a Franke bridge faucet in Satin Nickel.
“The sink looks like it’s from another era, but we selected a Satin Nickel faucet to coordinate with the hardware and lighting fixtures,” says Wright. “They really make a statement in the kitchen.”
A beadboard backsplash, comprised of various-width planks, aesthetically ages the space while the Neolith Fusion Beton countertop in a Silk finish offers a clean, sleek look without being too contemporary or flashy. Its resemblance to concrete provides an unexpected surprise and its resistance to scratching and abrasions offers much-needed durability.
“We made sure to select materials that could withstand heavy use,” says Cooke. “Our clients will be cutting a lot of acidic foods like lemons and limes, and they’ll be putting together charcuterie boards for their guests, so we don’t want them to have to use a lot of chemicals for cleaning.”
Old World elements are contrasted against bright white Benjamin Moore Chantilly Lace-clad walls and shiplap ceiling, the latter of which offers a beautiful balance between modern and traditional aesthetics, Cooke notes.
“We put a lot of thought into the ceiling,” adds Wright. “At first we wanted salvaged beams, but, in the end, we thought they might be too rustic so we dialed it back and instead wrapped the beams and painted them to match the ceiling to keep it very light and airy. It’s subtle yet adds a lot to the space.”
Classic wide-plank European oak flooring from Real Wood Floor’s Railyard Vintage Loft Collection runs throughout the kitchen and anchors the room with a classic vibe that is neither too Old World nor too contemporary. It extends into the sitting area, which includes plenty of seating, a daybed that can be used for overnight guests, a television and a porcelain-tile clad gas fireplace that loosely separates the two spaces. A palladian window flaunts the loft’s upper-level location and allows an abundance of natural light to stream into the space during the day. At night, LED lights take over illumination.
“We wanted to create a beautiful space for day and night use,” says Cooke. “During the day it’s light and bright from natural light, and at night there’s a beautiful ambiance from the LED lights.” ▪

