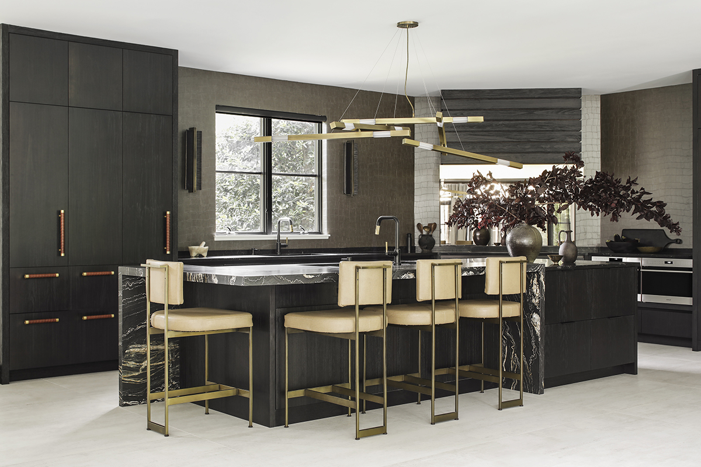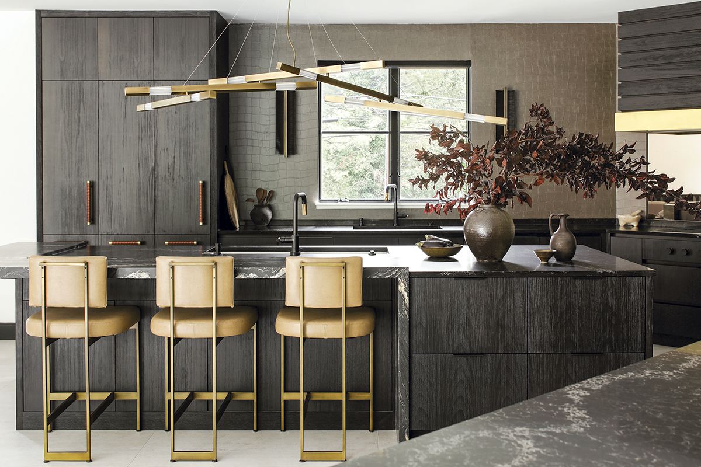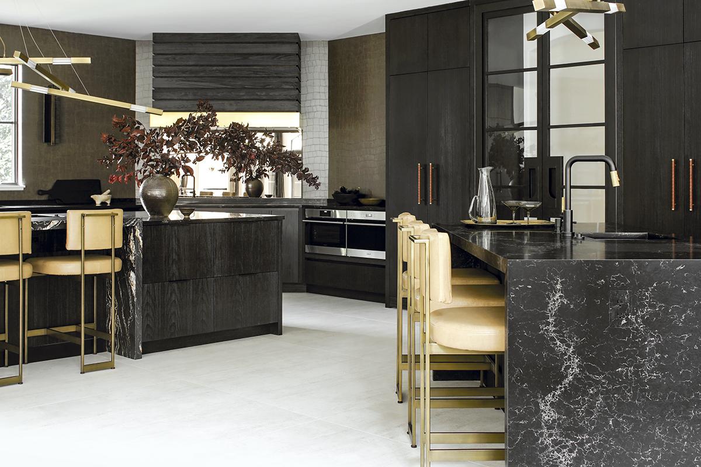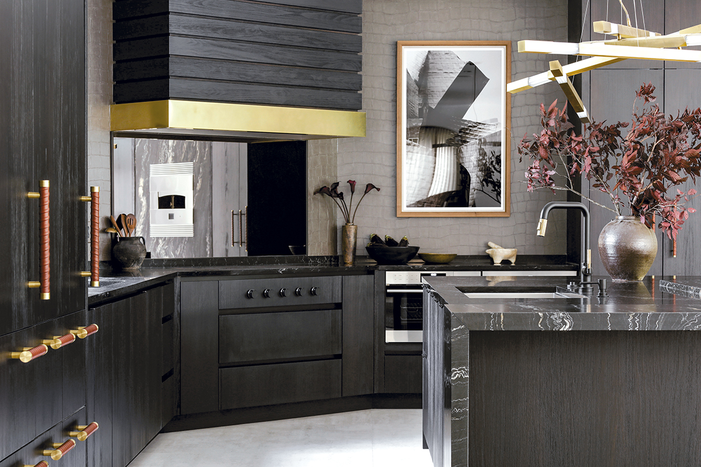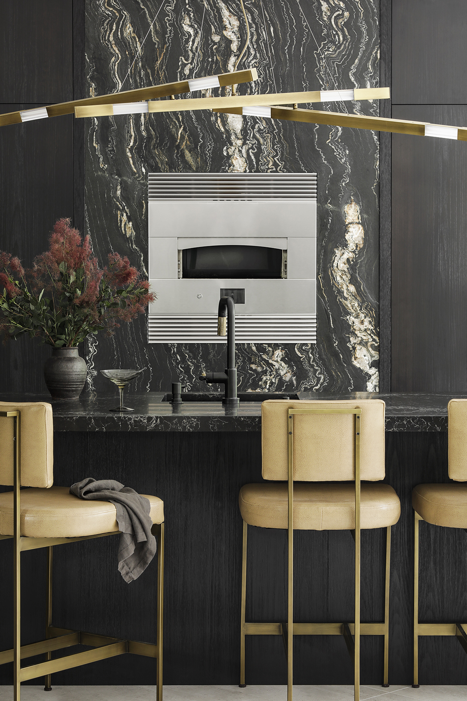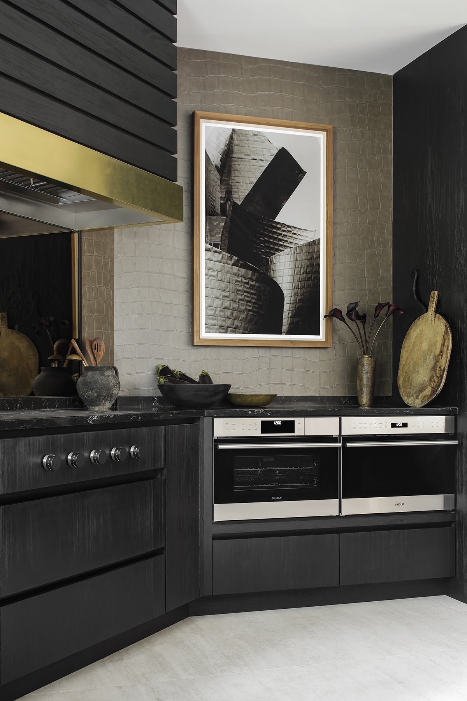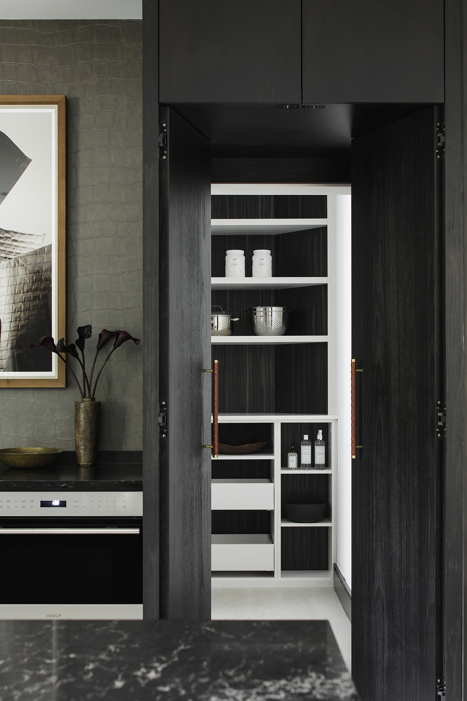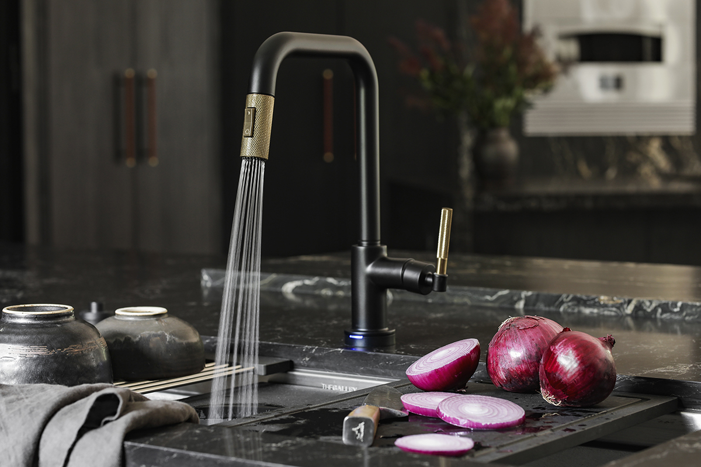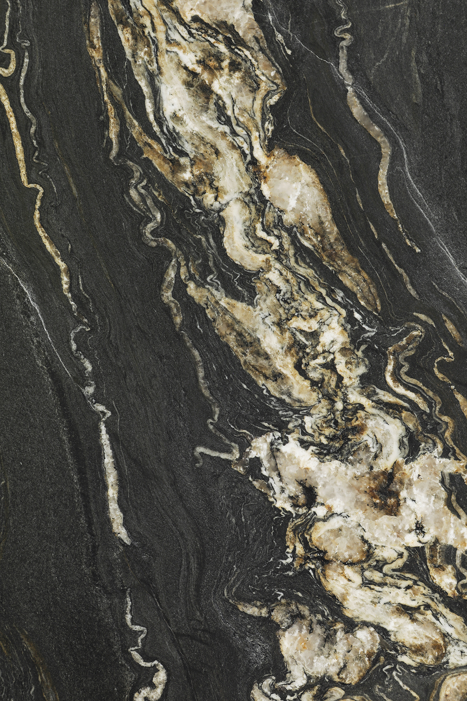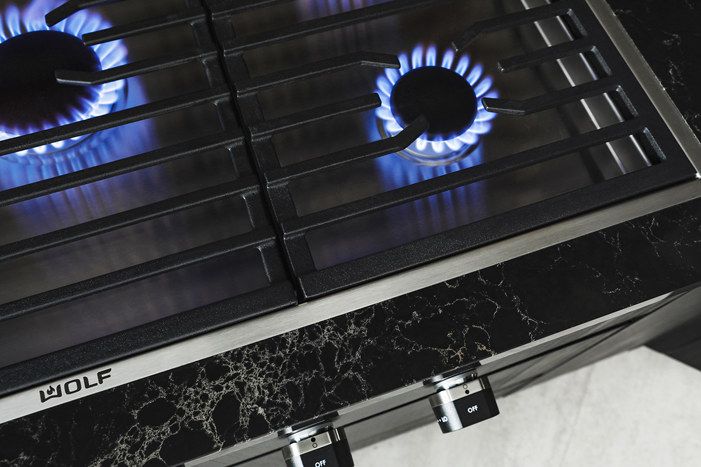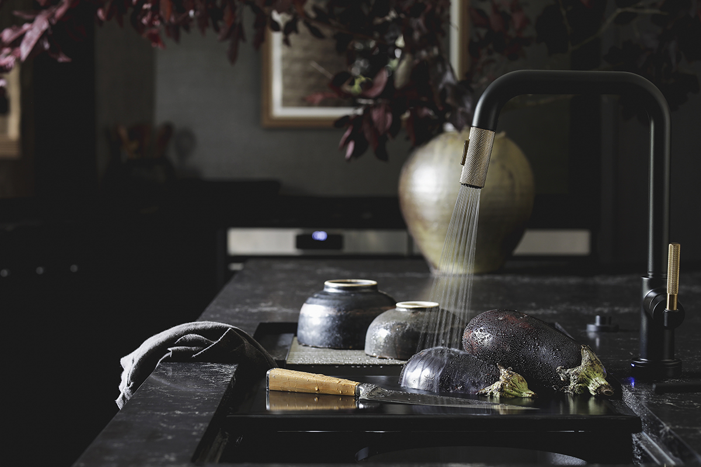Split Decision
Lori Kurnitsky
Bluebell Kitchens, Wayne, PA
Associate Designer: Olga Carlson
Co-Designer: Michele Plachter, Michele Plachter Design, Philadelphia, PA

At 680 square feet, the sheer size of this kitchen presented a daunting task for Lori Kurnitsky and Olga Carlson of Bluebell Kitchens, who worked with Michele Plachter Design on the redesign. Add in the requests for enhanced functionality, better access to the walk-in pantry and great spaces for both family and entertaining, and the renovation becomes monumental.
Since the kitchen opens up directly to the main living and dining areas, employing design elements that created distinct spaces was key. A main path of egress leading to the rest of the home also divides the kitchen right down the middle, so a solution was needed for this concern as well.
To counteract both the size of the kitchen and the path of egress that splits the space, the solution was to create two separate kitchens that could function independently yet feel like one complete room. The updated area also needed to reflect the client’s distinctive style, which reflected a modern, sleek style with lots of dark colors.
Cabinets from Quality Custom Cabinetry’s Vision Collection deliver a modern, furniture-like feel, with the dark color offset by countertops and backsplashes of Belvedere Leathered Quartzite and Caesarstone Vanilla Noir quartz. A custom wood hood from Quality Custom Cabinetry makes a statement, and is joined by a Wolf cooktop and ovens from Wolf and Monogram.
Two workstation sinks – 36″ and 48″ versions from The Galley – are paired the Brizo’s Litze SmartTouch faucets in a mixed metal finish. A paneled refrigerator and freezer from Sub-Zero, as well as a Sub-Zero undercounter refrigerator and Asko dishwasher, complete the space.
