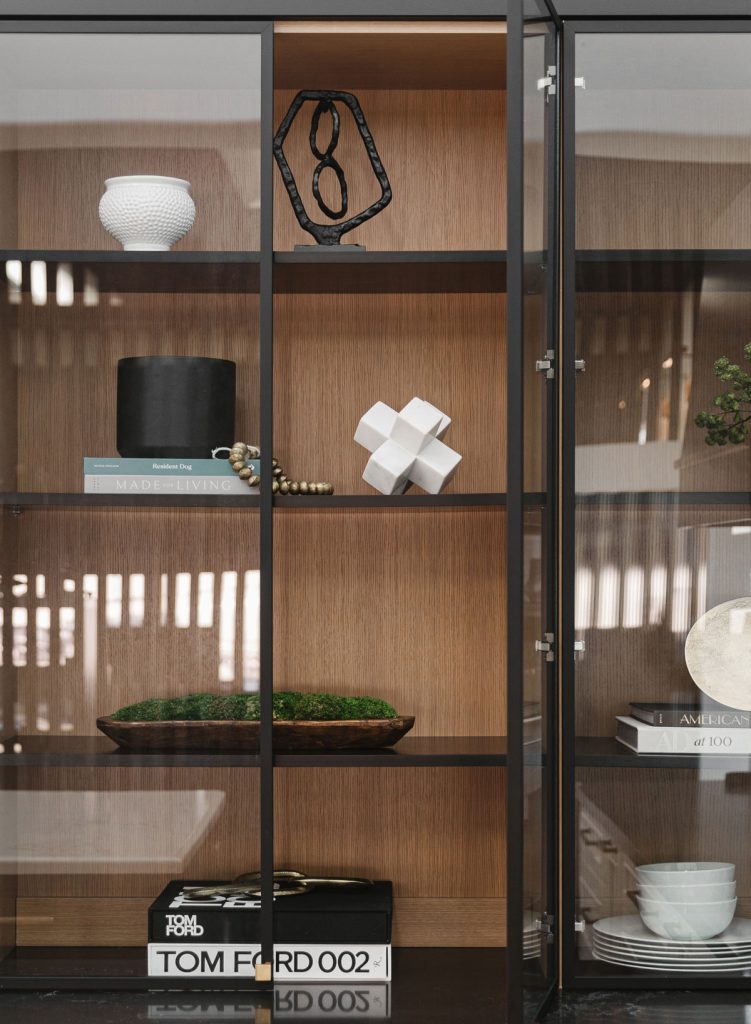For a growing firm needing to move spaces under tight time and budget constraints, this former yoga studio in Arroyo Grande, CA required some thoughtful retrofitting and a quick turnaround. Although centrally located with easy parking access, not to mention a much larger footprint than the company’s old 300-sq.-ft. office, the new 1,800-sq.-ft. space was dated and not well laid-out for the company’s purposes. Honeycomb Home Design owner and principal designer Ariana Lovato planned to turn the open floor plan studio into a showroom and workspace with separate offices, a conference room and a design studio, as well as cabinetry displays, and leveraged her positive working relationships with contractors to get the job done on time and on budget.
The newly created lobby area partially conceals the rest of the showroom, creating a fun “reveal” effect for visitors and making them curious to see more. The displays feature cabinetry at a variety of price points, including Nickels Cabinetry and Dura Supreme in slab and framed door styles with hardware from Top Knobs. A variety of countertop materials is also displayed, including Pac Shore Stones, Calacatta Marble and Caesarstone. The dated bamboo flooring from the yoga studio was removed and replaced with Sandbank by D&M Flooring.
Honeycomb’s designers have their own workspace divided from the main showroom by a slat wall feature, allowing the designers privacy without separating them completely from the inspirational showroom. LED lighting and zero VOC paint deliver a green and energy-efficient space.
















