The recipients of the Chrysalis Awards for Remodeling Excellence for 2023 were recently disclosed, including 30 winning projects in the Kitchen and Bath categories. Awards were presented in each of four geographic regions of the U.S. – including the Midwest, North, South and West – with a national winner named in each category.
The awards, which were launched in 1993, honor designs in 28 total categories of residential and commercial remodeling. Entries were judged on: degree of improvement and functionality to the existing space; use of materials; handling of challenges; overall impression, and cost/benefit.
The competition is open to any professional remodeler or designer in the U.S., and all of the projects considered for the 2023 awards were completed after January 1, 2020. The winning projects were determined based on overall design, creative use of space and materials, and the degree to which the project enhanced the original kitchen or bath.
All winning projects can be view on the Chrysalis website, www.chrysalisawards.com. ▪
Kitchen Remodel Over $250,000

National Award: BLB Building, Amesbury, MA
A move from Boston to the suburbs didn’t stop these clients from wanting the contemporary spaces they left behind in the city. The original kitchen in the home was small, dark and traditional, so the team expanded and relocated the kitchen, installing flush, bright-white cabinets. New, black-framed windows and a floor-to-ceiling contemporary double door enhance the bright, high-end chef-inspired kitchen that sports clean lines and dramatic angles.

South Region: AKG Design Studio, Reston, VA
This dysfunctional builder-grade kitchen featured an awkward corner pantry and wasted space on the left wall. In addition, a small island and cooktop was not meeting the needs of this young family. With three walls that couldn’t be moved, expanded or removed, the team worked with the doors and windows to create a more cohesive, beautiful and functional space. From the hood centerpiece to the combination of walnut, off-white and gold, this kitchen delivers a modern twist on traditional style.
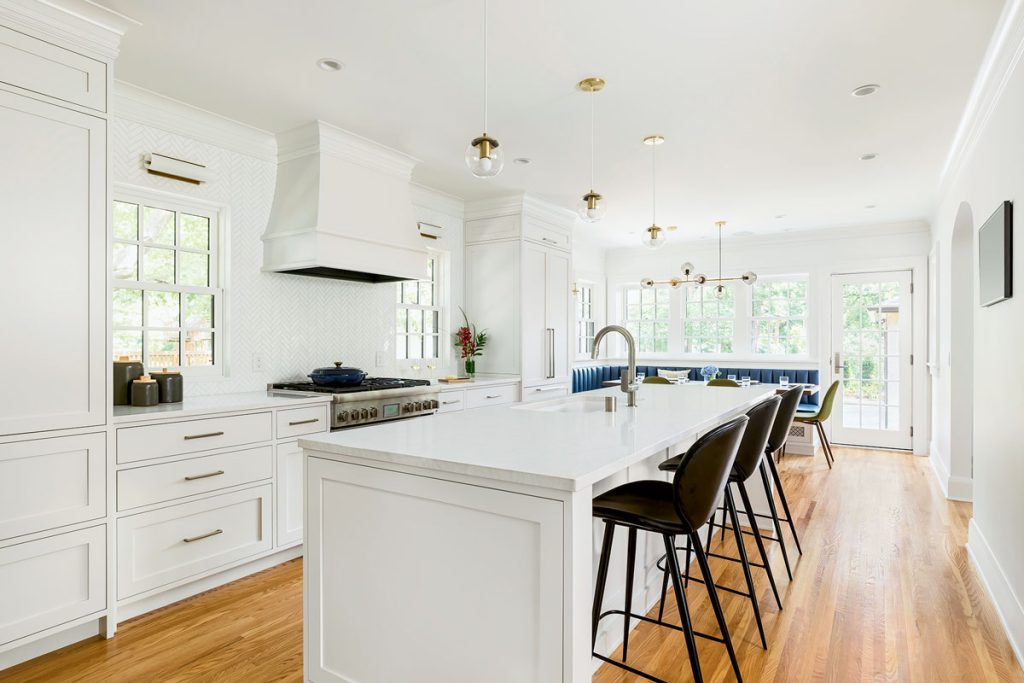
Midwest Region: Quartersawn Design Build, Minneapolis, MN
Maintaining the elegance and detail of this classic 1927 home was paramount for Quartersawn Design Build, but so was designing a modern layout that would meet the family’s everyday needs and lifestyle. The old kitchen was at the center of a jumbled intersection of spaces and isolated from the rest of the main level. The new space meets
the clients’ desire for a clean and uncluttered open-plan kitchen that operates at the center of the home.
Kitchen Remodel $150,000-$250,000
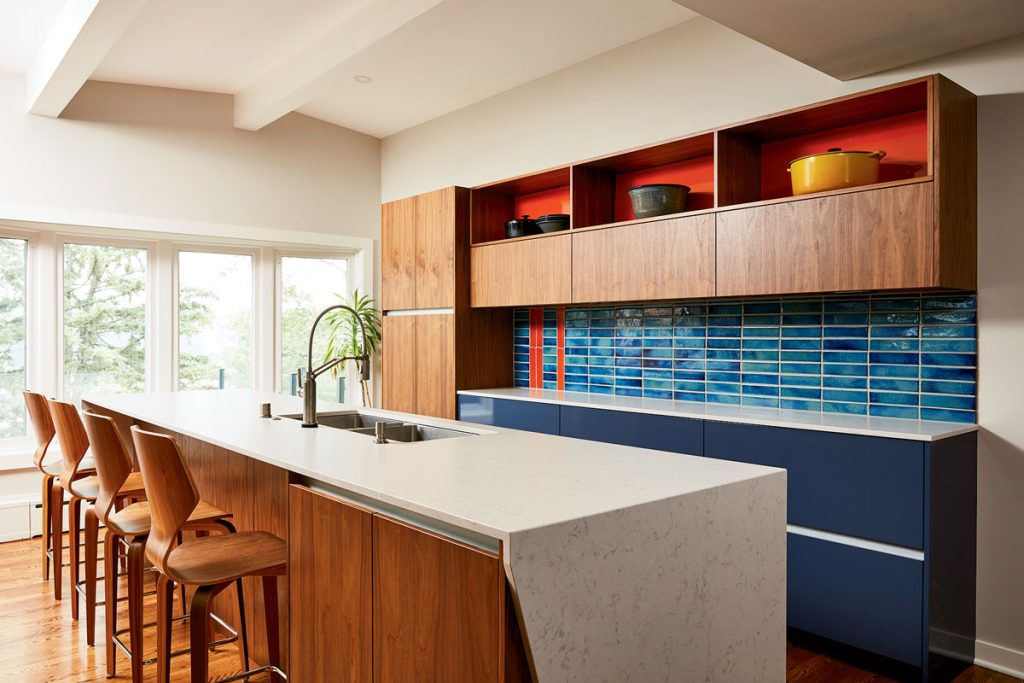
National Award: Bluestem Remodeling, St. Louis Park, MN
While the previous kitchen might have been eye-catching and cool when it was first built in 1965, it had become dated and worn and did not serve the needs of the current homeowner. To honor the home’s Mid-Century Modern roots yet deliver on the desire for better storage, circulation and function, the team repurposed an odd, underused sitting area and added a long, function-packed island. The bar was also reworked into a whimsical entertainment hub. The overall design, inspired by a beloved painting of the homeowner, delivered the wow factor desired.
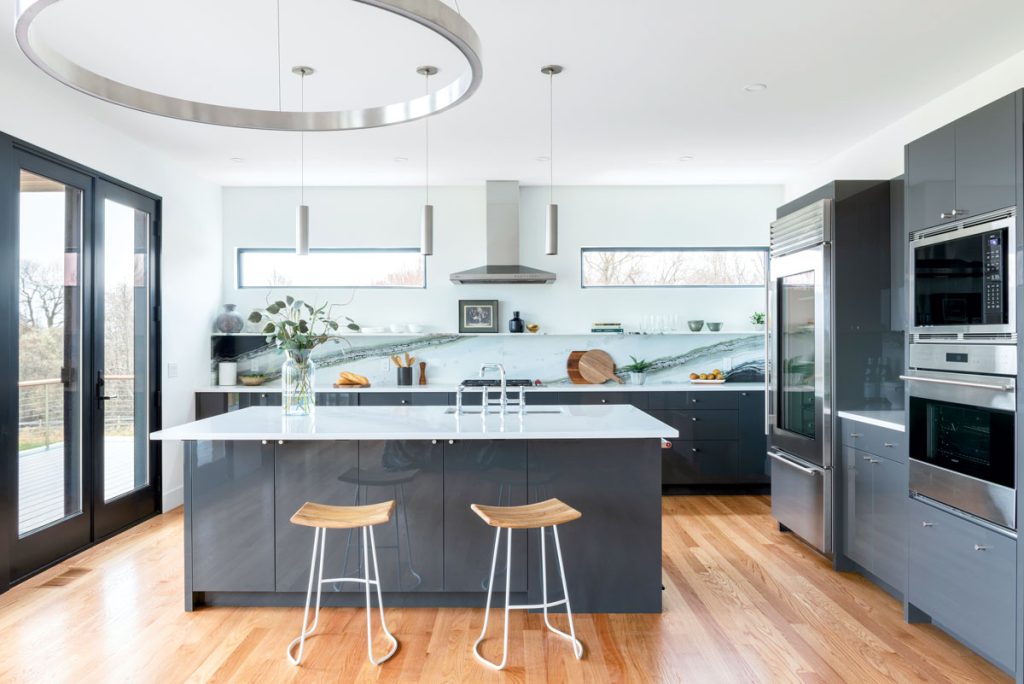
North Region: Davitt Design Build, West Kingston, RI
Located in Narragansett, RI, this space was completely transformed into what the clients dubbed their “Coastal Castle.” The two-toned kitchen now features luxury high-gloss cabinetry, white quartz countertops, a marble backsplash with dramatic veining and floor-to-ceiling windows that showcase the 180-degree ocean views of Narragansett Bay. The modern, spacious and comfortable space was designed to be a welcoming spot for clients, family and friends.
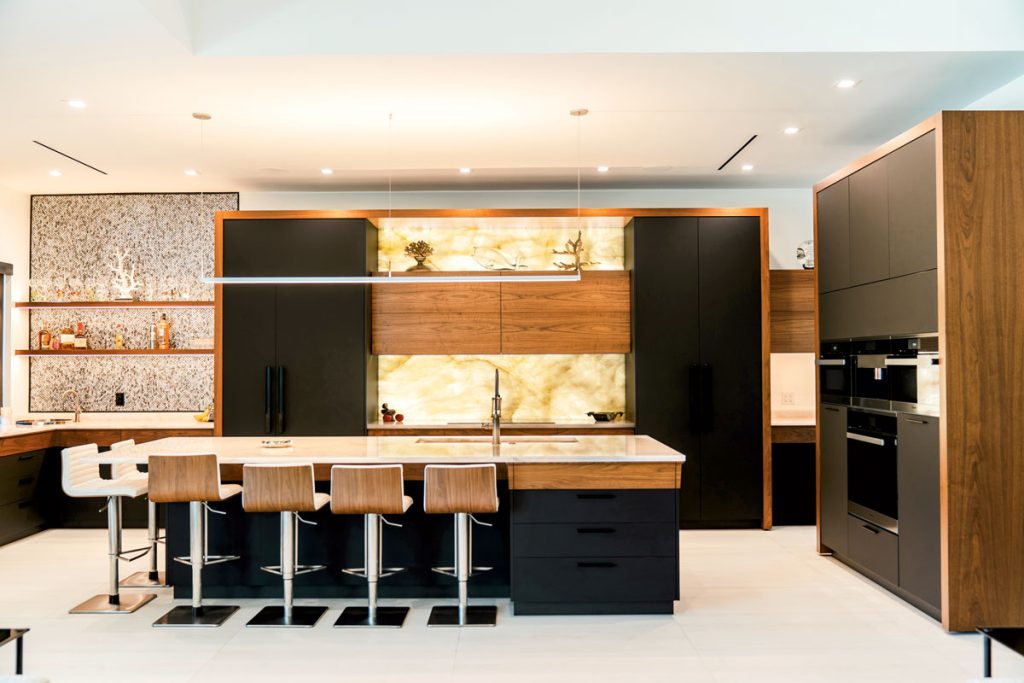
South Region: Bright Wood Works, St. Petersburg, FL
The power-couple owners of this home desired a fully functional gourmet kitchen with a warm and inviting aesthetic where they could host parties with friends and family. To meet the multiple demands of entertaining, robust materials were chosen for their durability. A timeless selection of materials blends seamlessly together in the space, including LED task lighting and push-to-open cabinetry that meets the desire for aging-in-place elements.
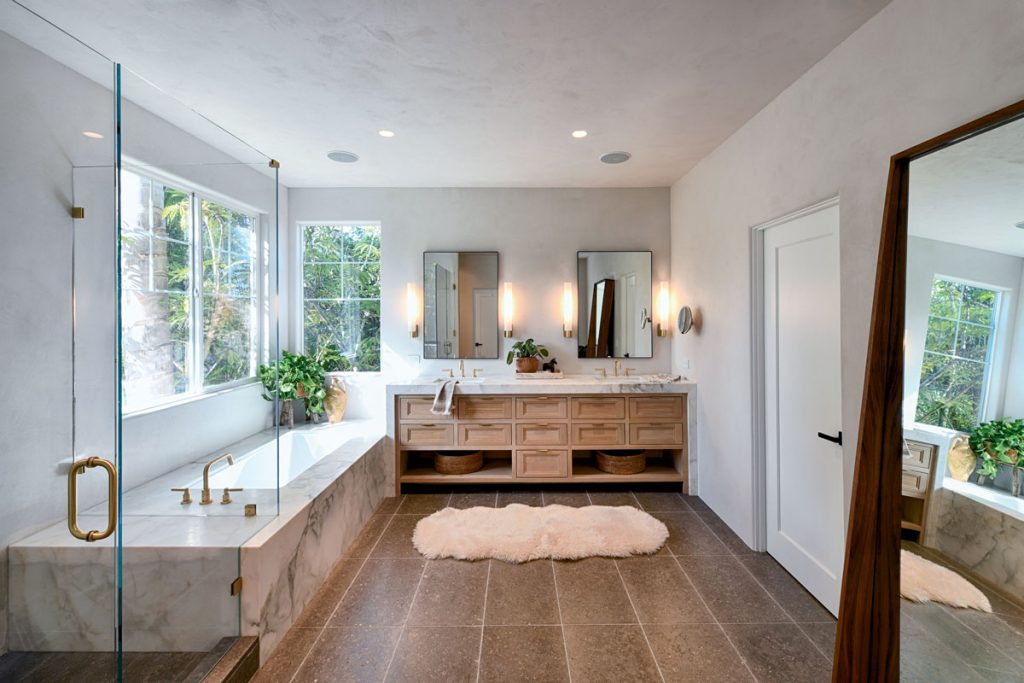
West Region: Studio Stratton, San Diego, CA
This classic kitchen with transitional elements sets the stage for high contrast, texture and warmth. Rich-toned Iron painted cabinets and island offer a dramatic contrast with the Arctic white perimeter pieces for a impactful, two-tone design. Paneled appliances – except for the 48″ Wolf range – deliver a more inviting and elegant look that blends with the surrounding space, while glass-front cabinets place dishes and a variety of treasured pieces on display.
Kitchen Remodel $75,000-$150,000
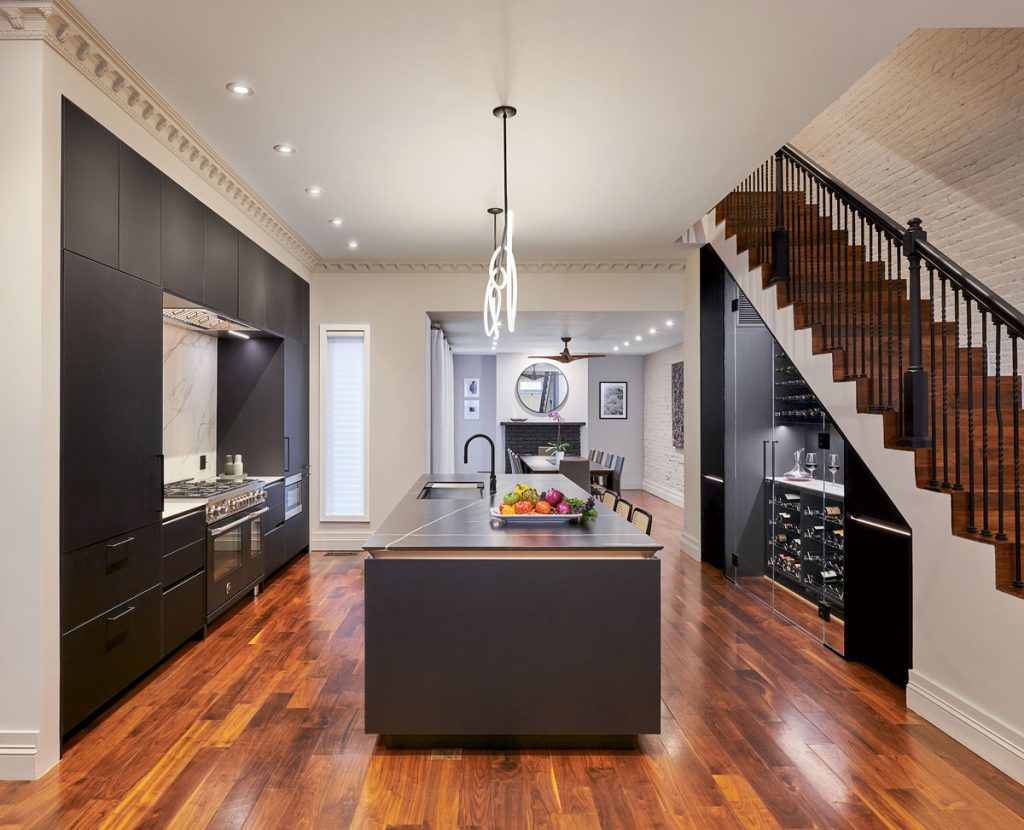
National Award: Carnemark design + build, Bethesda, MD
This dramatic kitchen renovation combines sleek black lacquer cabinetry with illuminated bronze channels, an integrated appliance wall, hard-working prep island, contrasting surfaces and ample storage to marry a rowhome’s historical charm with luxurious modern style. The island complements the surrounding cabinetry and is topped with a rich, dark-toned countertop and black matte faucet. An unexpected and show-stopping under-stair wine room completes the look.
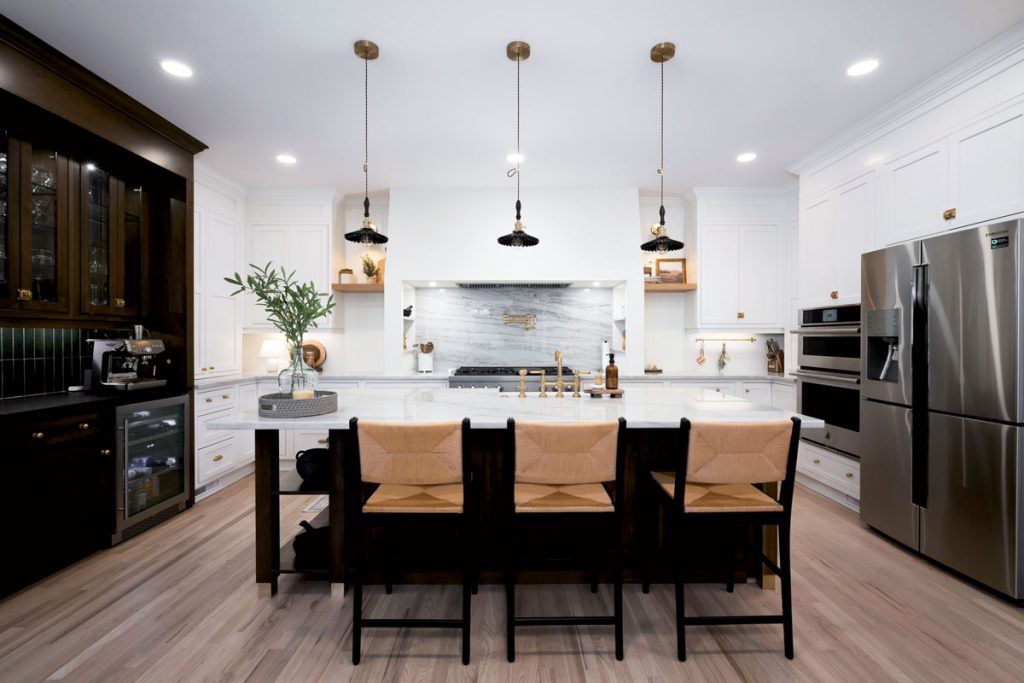
South Region: GJK Building & Remodeling, Charlotte, NC
Though this home was only built 20 years ago, the kitchen was oddly shaped, outdated and no longer functional for the homeowners. The desire for a large kitchen that was bright, practical and beautiful was met by removing the walls and opening up the space into the surrounding area. A mix of classic and modern elements helped bring the homeowners’ vision to life and delivers a detail-oriented, functional space that is bright and spacious.
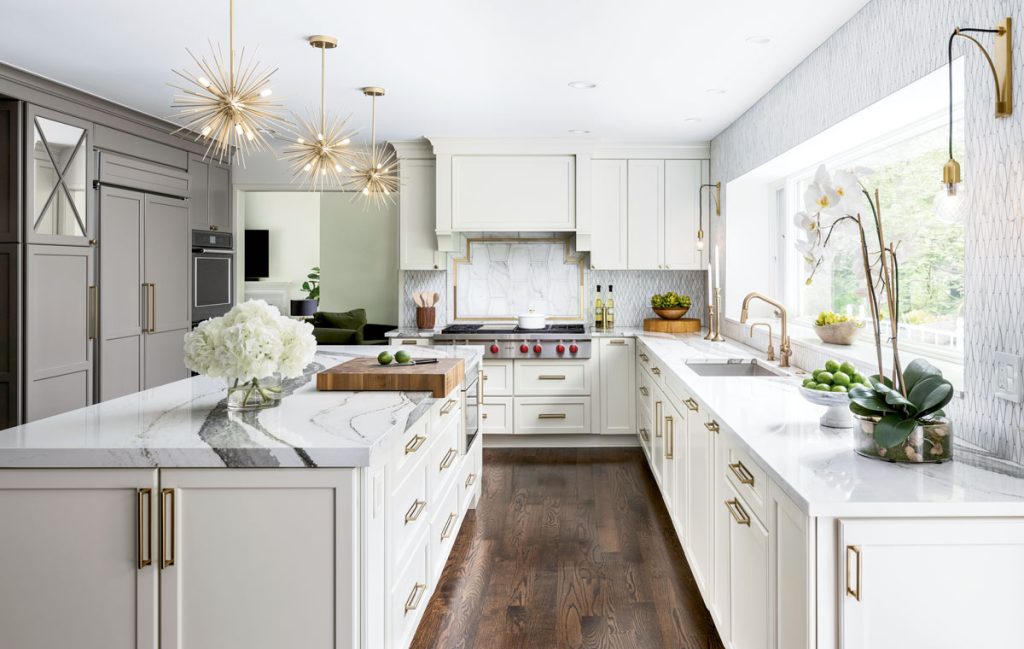
Midwest Region: KSI Kitchen & Bath, Brighton, MI
To create an inspirational kitchen that matched the remarkable view of the client’s backyard property, the team at KSI Kitchen & Bath enlarged the main window to 12′, situated above the water station. Commercial-style appliances, a wet bar, hidden coffee station and an island with seating were added to create the updated space. In addition to new cabinetry, countertops and appliances, a tile backsplash with brass accent became a focal point in this bright kitchen.
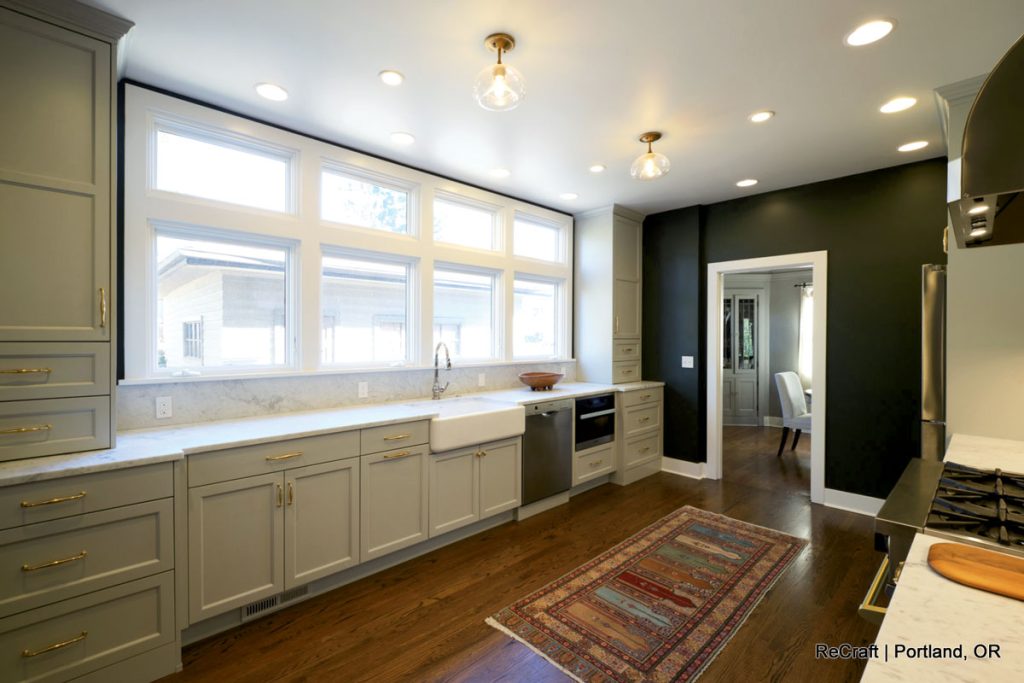
West Region: ReCraft Home Remodeling, Portland, OR
This charming home had a less-than-charming kitchen, with its poor layout and outdated finishes. The updated galley design features a functional work triangle, ample storage and lavish finishes. Carrara marble, period-appropriate cabinetry and polished brass accents shine against dramatic green walls. Professional appliances, a warming rack, pot filler and layered lighting deliver easier prep. Original trim details were matched to respect the home’s integrity.
Kitchen Remodel Under $75,000
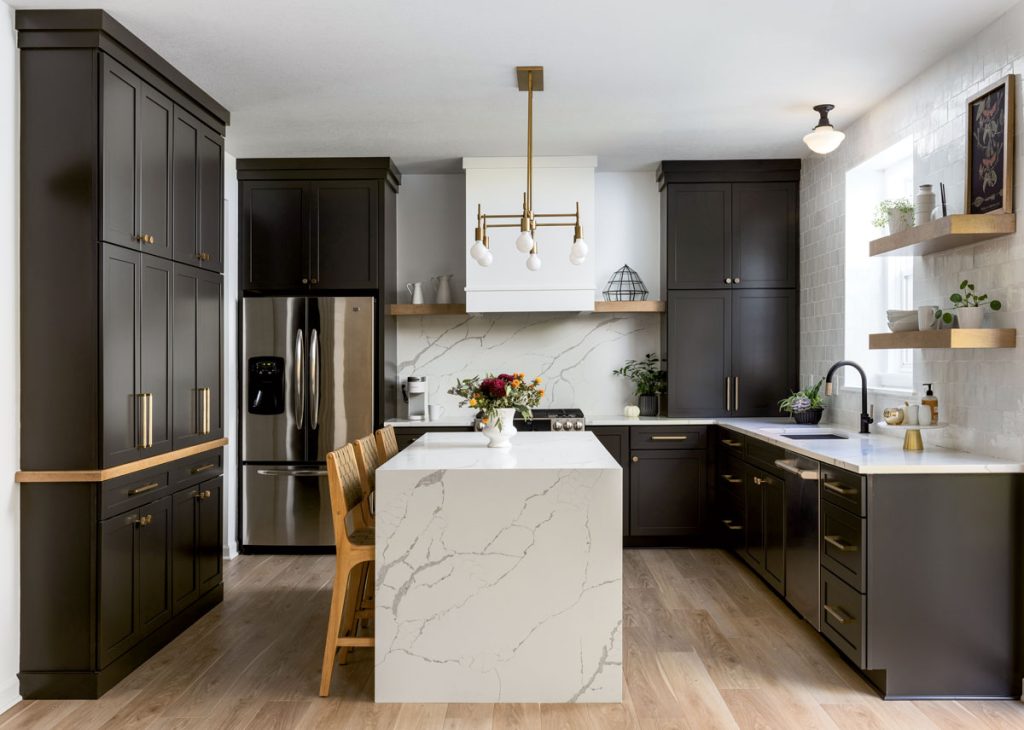
National Award: KSI Kitchen & Bath, Brighton, MI
A more functional, not-too-trendy kitchen that was not white was the primary objective for KSI Kitchen & Bath. Color balance was key, and determining the right mix of wood, white and painted cabinets took careful consideration. Solid Surface Unlimited Pompeii quartz countertops top the darker cabinets, and surround the wood island with a waterfall edge. Organic texture on the hardware and full-height zellige tile backsplash adds dimension.
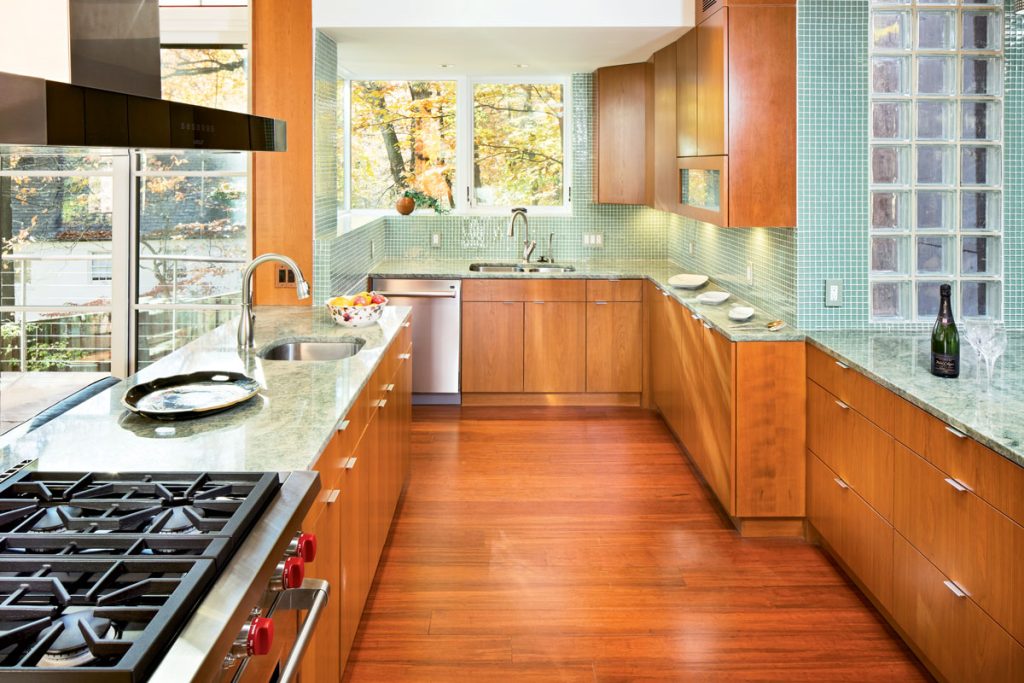
North Region: Nichols Design Associates, Washington, DC
This contemporary kitchen goes beyond simple, sleek style, adding interest with tile, glass block and cabinet pulls, among other elements. Medium-toned, flat-front wood cabinetry plays off the natural tones of the wood floor and the views of nature beyond the bank of windows. The green mosaic floor-to-ceiling tile adds to the overall
natural tone and keeps the eye moving throughout the space. The countertops also add movement
to the room.

South: TEW Design Studio, Raleigh, NC
Dated materials, hodge-podge cabinetry and a poor flow were scrapped in favor of a design that improved workflow and allowed for indoor-outdoor entertaining. Opening the back wall to the outdoors flooded the space with natural light, and a pass-through window opens to the patio. A large island includes a wine and beverage refrigerator and additional storage and serves as an eating area. Rift-cut white oak cabinets contrast with rich green cabinets for a natural take.
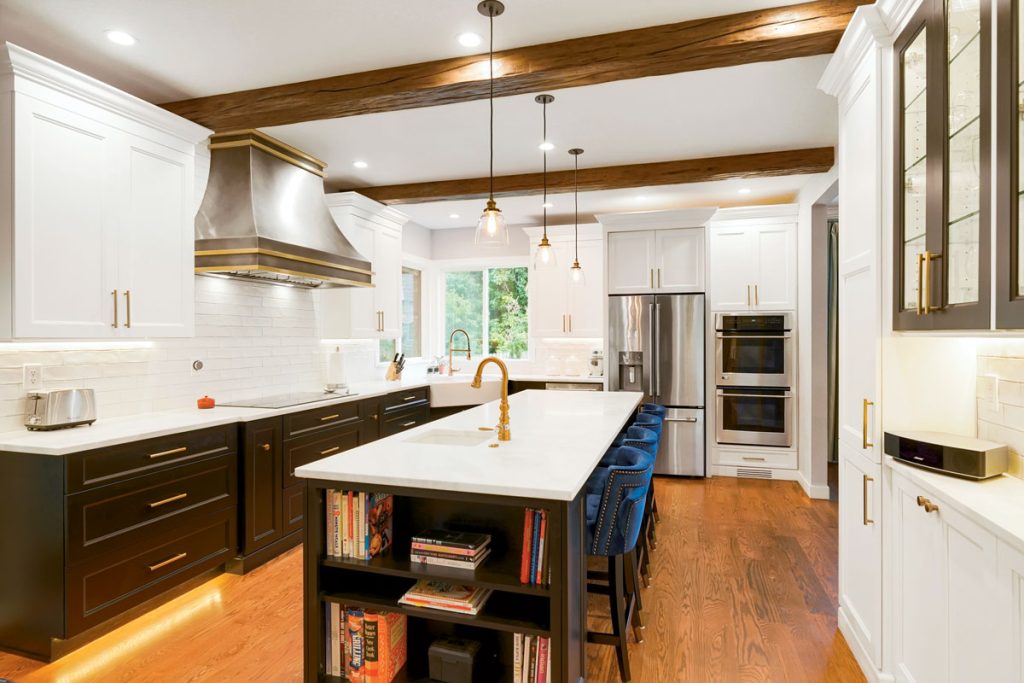
West: BKC Kitchen and Bath, Englewood, CO
An all-white kitchen was not on the agenda for this space, which needed an updated look that provided more function for the family. The tasteful, elegant design included a balanced mix of darks, lights and wood tones in its textures and finishes. Darker base cabinets along the range wall and on the island ground the space, while white uppers and floor-to-ceiling pieces add brightness. The hood reflects the mixed metals used throughout the kitchen.
Bath Remodel Over $100,000

National Award: Rodwin Architecture, Boulder, CO
This master bathroom, crafted as a retreat that relies on a careful balance between modern and ancient as well as warm and cool, creates a sophisticated, spa-like atmosphere. The updated floor plan is easy and open, and the room is bathed in sunlight, highlighting deeply textural tiles, grained walnut cabinetry and the crisp, clean lines of granite and glass. A jetted stone soaking tub is elevated on a teak platform, acting as a focal point, while the adjacent frameless glass shower surrounds a spacious steam shower with distinctive, handcrafted tiles.
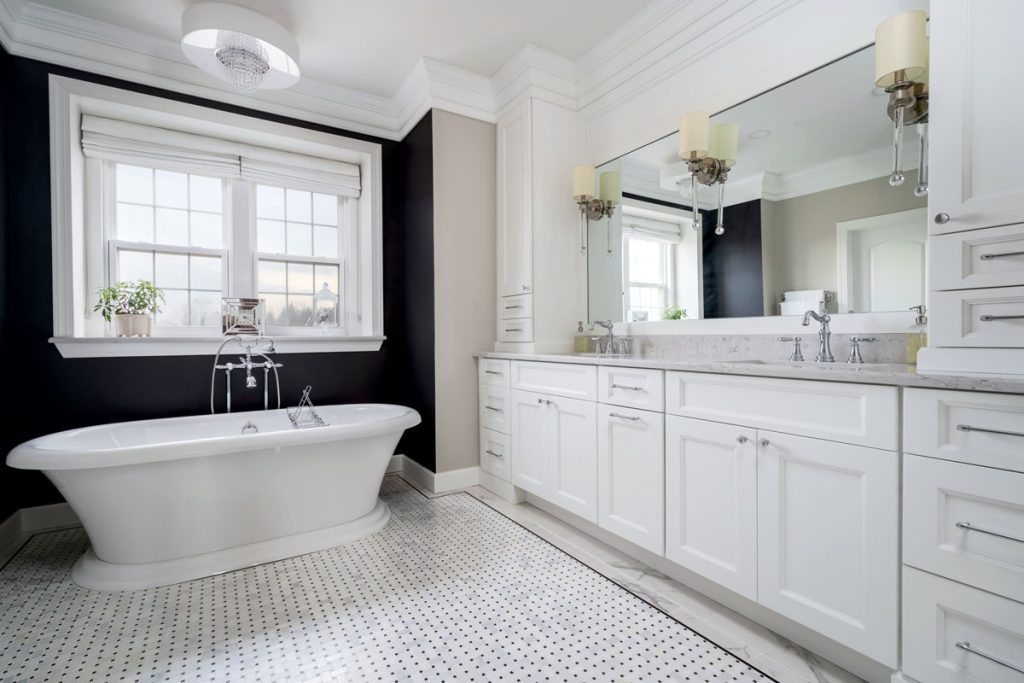
North: Amiano & Son Construction, Tabernacle, NJ
This transitional bath with traditional touches delivers a luxurious and calm look along with a clean aesthetic. White cabinetry lines one wall, with traditional shaded sconces hanging from the oversized mirror. Old world touches include the faucet style and finish, basket weave floor in black and white, crystal cabinet knobs and chandelier. A roll-top freestanding tub acts as the focal point. Water jets in the seated shower provide a spa-like experience.
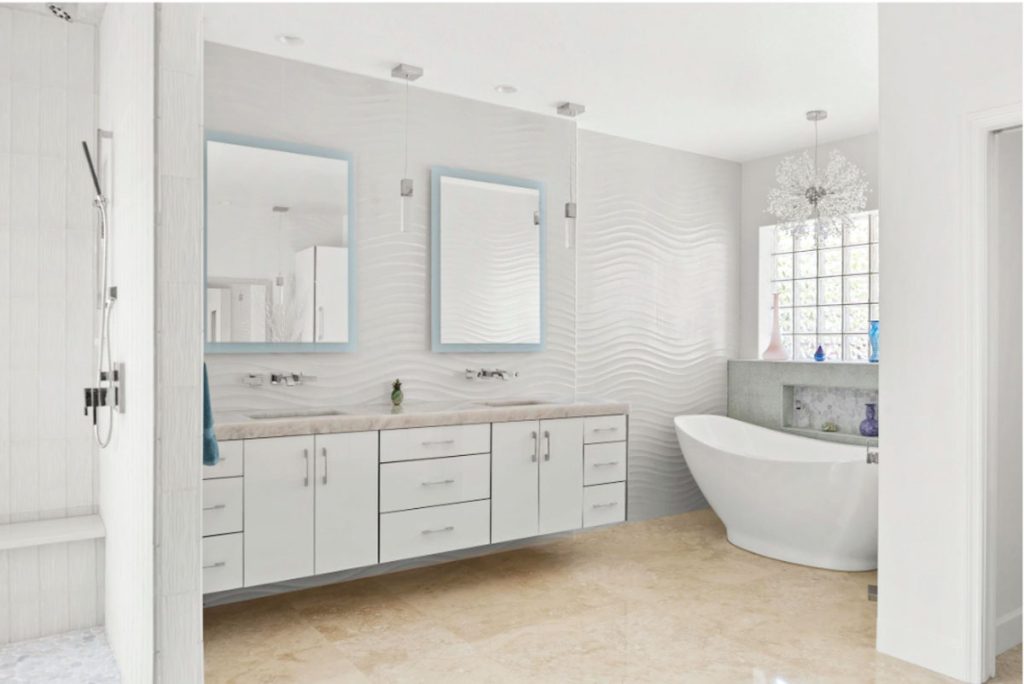
South: S&W Kitchens, Longwood, FL
The views from the original bedroom sitting area were beautiful but not taken advantage of, and the room was also low on closet space. To make the area work to its best advantage, the bedroom was moved to the sitting area and enhanced with stone accent walls and a fireplace. The old bedroom became the closet, and the bathroom received a significant upgrade with textured walls and tiles to update the glass block shower. A floating vanity and freestanding tub add beauty and function.
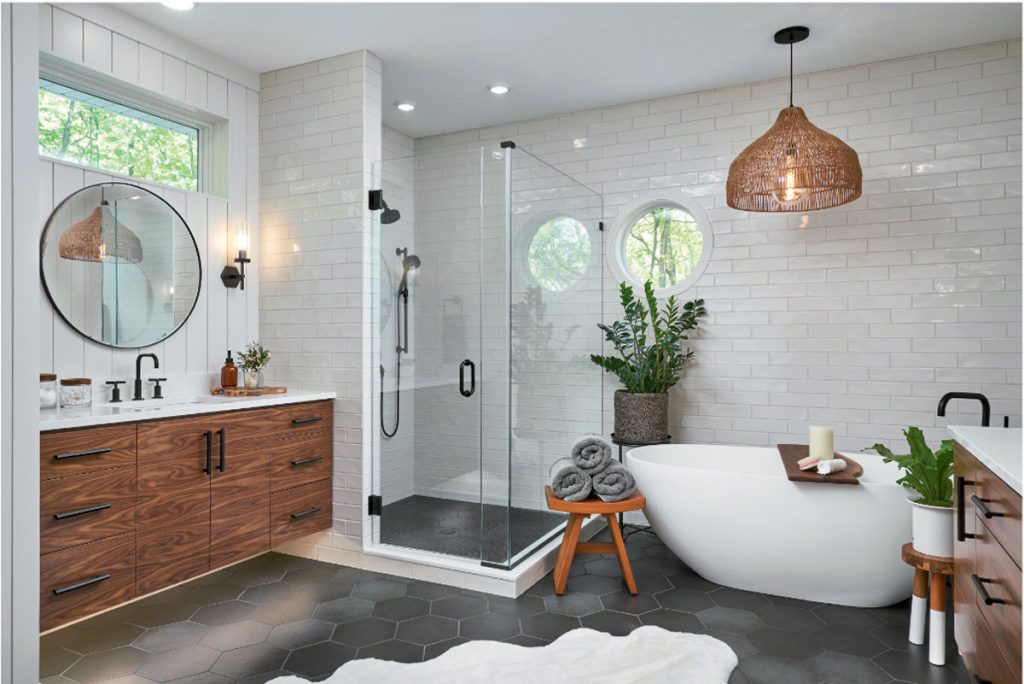
Midwest: McDonald Remodeling, Inver Grove Heights, MN
A comfortable primary bath was the goal for this space, and McDonald Remodeling delivered with a light and airy design with distinctive details. Among the requests from the homeowner was a second vanity, better access to the toilet room and an overall brighter space with more natural light. A luxurious walk-in shower, freestanding tub and floating wood vanity were the key elements in the design, joined by wicker lighting, black fixtures and hardware and subway tile for a clean look.
Bath Remodel $75,000-$100,000
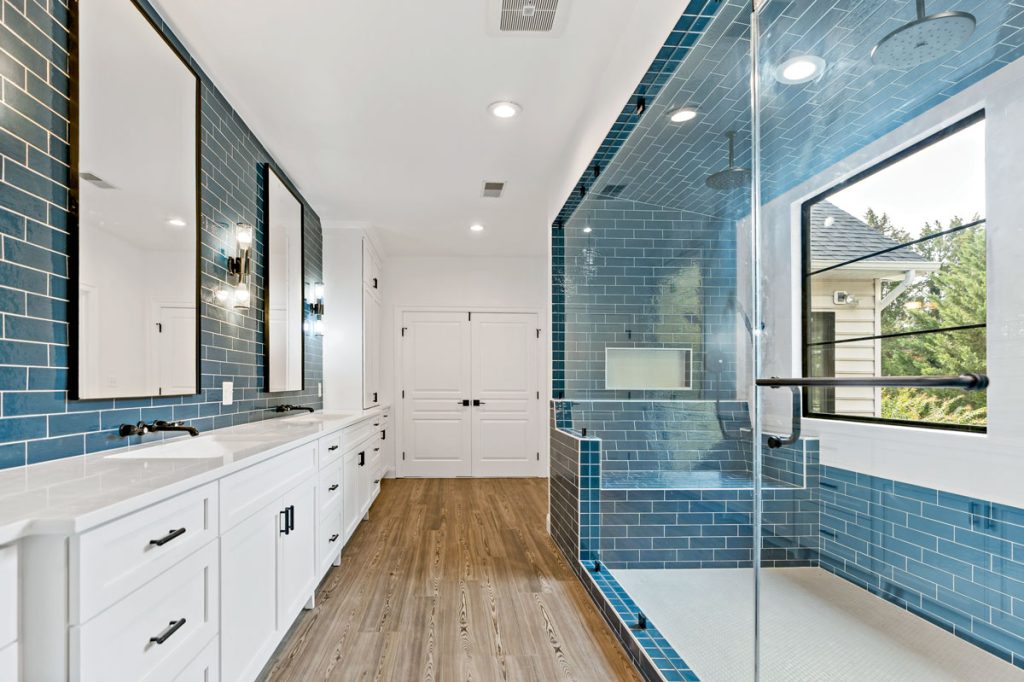
National Award: Moss Building & Design, Chantilly, VA
A traditionally designed bath got an update with a contemporary look that showcased the client’s distinctive style and vision. A massive shower room includes a fully tiled bench, steam capabilities, overhead lighting, niches and a dramatic window. A full-glass enclosure showcases stunning blue subway tile that is also installed on the opposite wall surrounding the bright white vanity.

Midwest: Quartersawn Design Build, Minneapolis, MN
This spa-like bathroom delivers a clean, modern design that still feels right in this almost 100-year-old home. Large-format tile and minimalist trim provides the modern details, while custom walnut cabinetry, wood and mirrored medicine cabinets and matching walnut shelves keep the space warm. Radiant heated floors eliminated the need for a radiator, keeping the look streamlined.
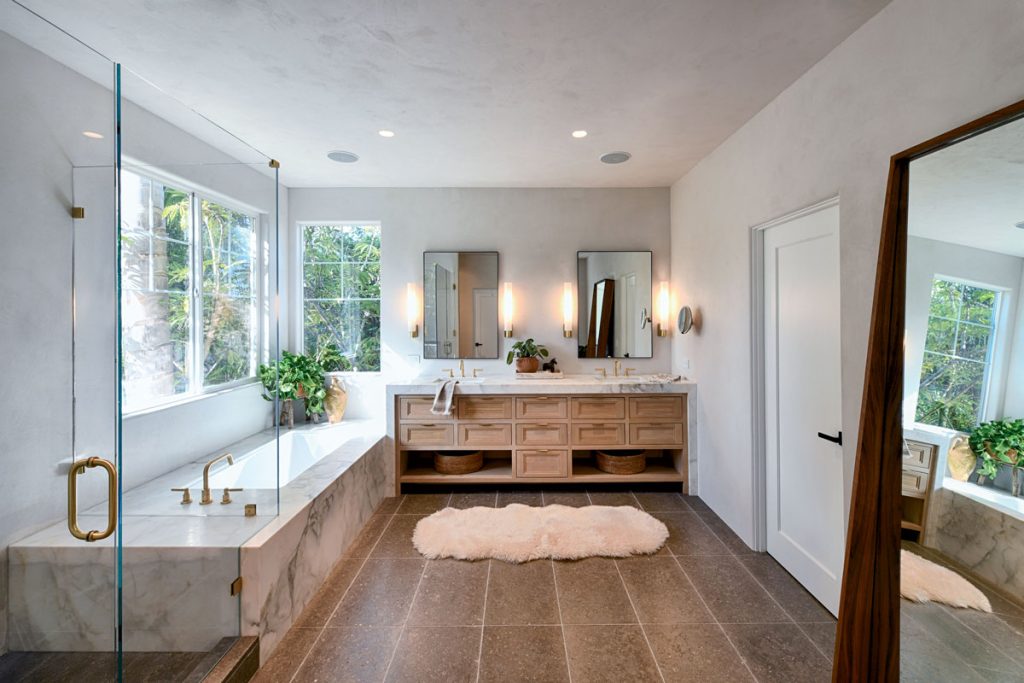
West: Studio Stratton, San Diego, CA
The homeowners desired a main bathroom with an elegant, classic design with a modern twist. A glass-enclosed shower butts against a stone-encased deep soaking tub surrounded by windows, sharing a ledge that acts as a bench for the shower. A large wood vanity features both ample drawer space and open shelving, as well as double sinks and a waterfall edge.
Bath Remodel $50,000-$75,000
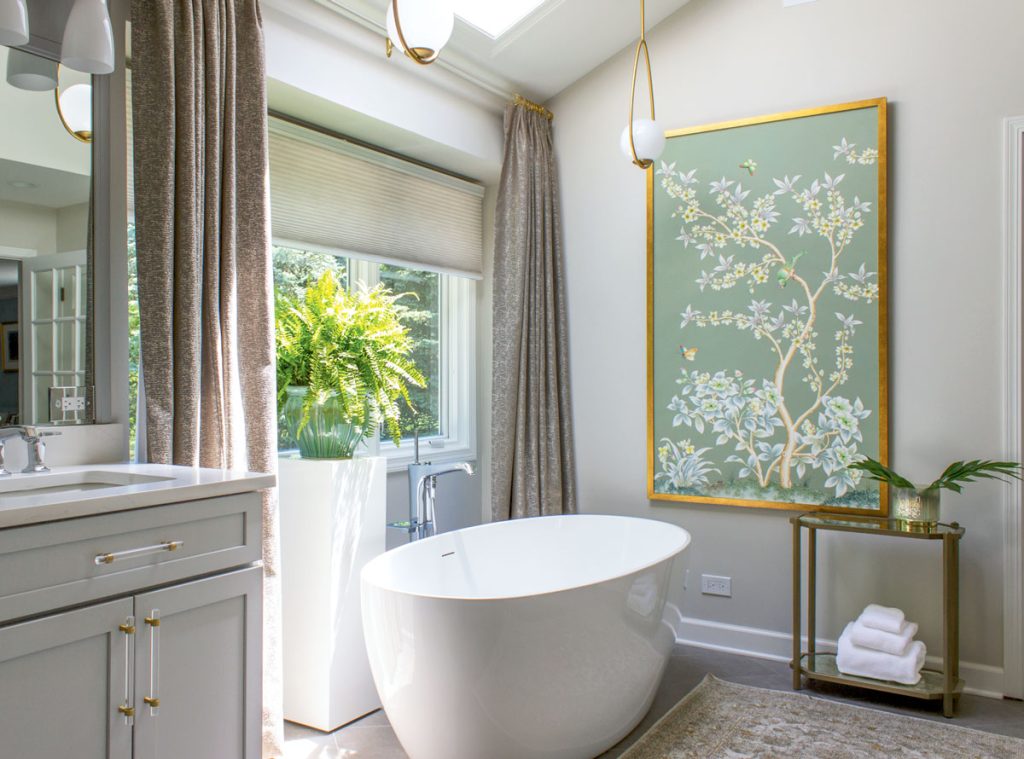
National Award: Advance Design Studio, Ltd., Gilberts, IL
The team at Advance Design Studio partnered with long-time clients to redesign and remodel their master bath. What was once a dark, heavy space is now a sun-soaked home spa in tones of light gray and white on the cabinetry and tile. Silver and gold plumbing fixtures, hardware and accent lighting keep the space interesting, as does the flowering tree artwork. A steam shower, freestanding tub, double vanity with tower storage and heated floor are also featured.

North: Creative Contracting, Lansdale, PA
A soothing yet moody space, this reimagined bathroom reflects the homeowners’ personal style while offering all of the therapeutic water features the family desired. A deep soaking tub shares dark matte surfacing with the shower bench, while dark gray large-format tile encases the shower and wraps around the tub. A clear glass enclosure allows the surfaces to shine. A dark wooden vanity and storage piece and distressed shelving add sophisticated touches to the space.

South: S&W Kitchens, Longwood, FL
Replacing a master bath that was old and dark, the homeowner was looking for a space that she would enjoy that was also easy to clean and maintain. Subtly patterned large-format tile wrapped the shower and tub area and also appears on the floor, which provides for both cleanability and a distinctive look. A white slipper tub and freestanding tub filler are situated below the window, delivering a relaxing soak. A white vanity with brown-toned countertop finishes the space.
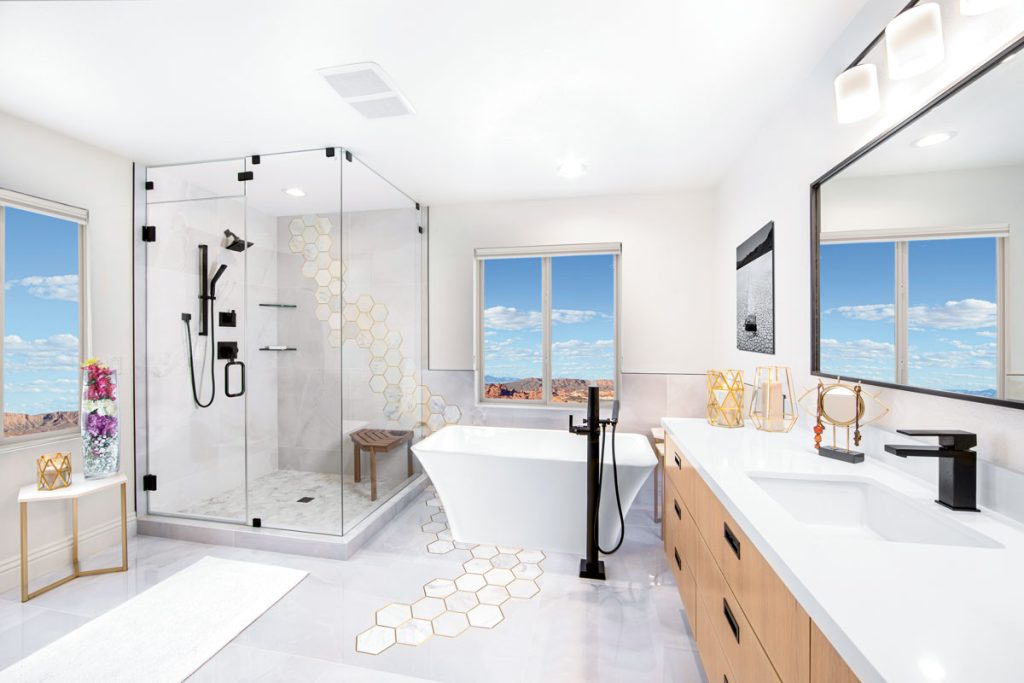
West: ONE eleven ltd., Las Vegas, NV
The show-stopping element in this design is the hexagonal marble tile with brass inlays that winds its way from the top of the shower wall, under the geometric freestanding soaking tub and onto the floor in front of the vanity. Soft white polished large-format tile laced with subtle marbling also spans from floor to ceiling through the bath and shower area. Playing off the brass tone are natural white oak floating cabinets that are paired with matte black plumbing fixtures and hardware.
Bath Remodel Under $50,000
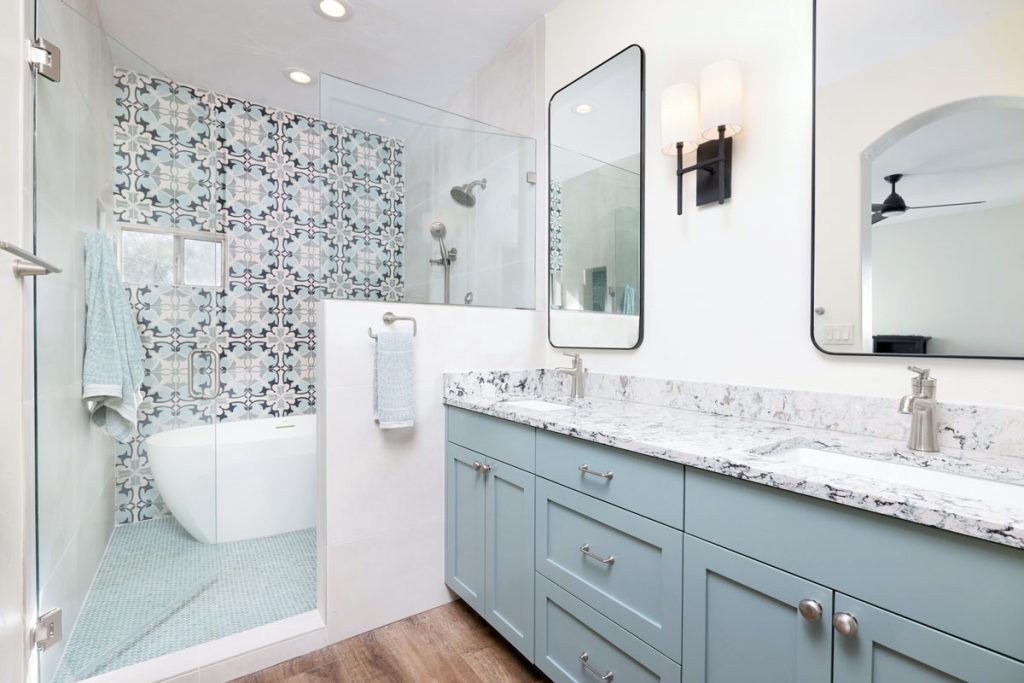
National Award: Deluxe Designs of Arizona, Oro Valley, AZ
Individual style was important to this bath, with a floor plan that had to be completely reconfigured to meet all of the design goals. The design team was able to incorporate a soaking tub, shower area, vanity with double sinks and elongated mirrors, all while working around a post-tension slab. In the shower, cement tile with a teal, black and off-white pattern, along with teal penny round tile for the shower floor and water closet, complements the colors of the vanity and quartz countertop.
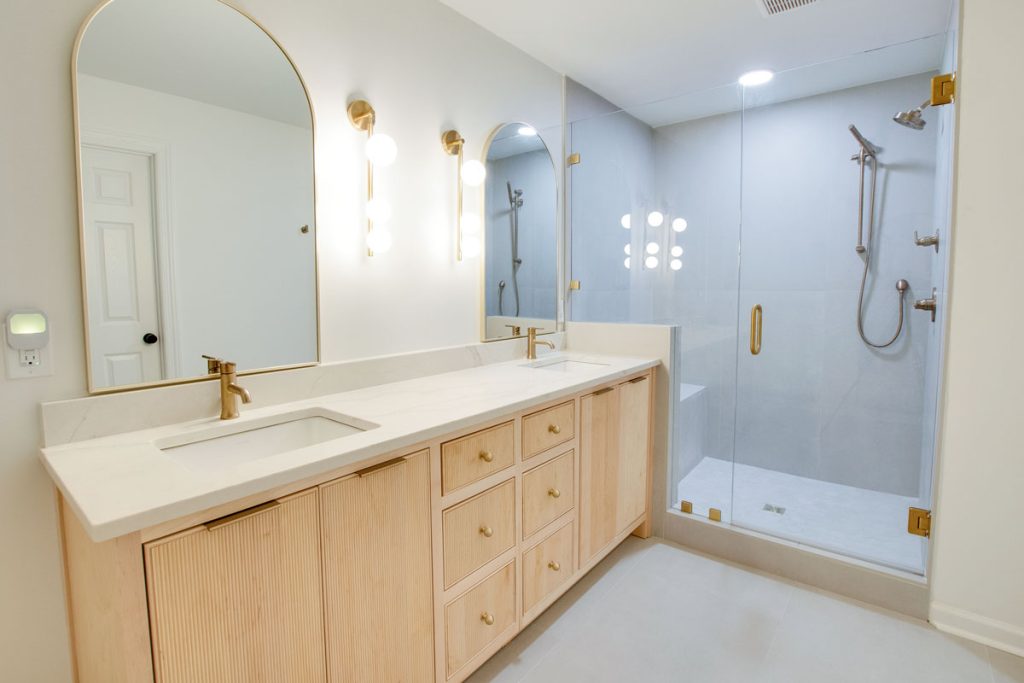
South: CrossTek Construction, Huntsville, AL
The simple design of this master bath was the clean look desired, with all of the amenities the homeowners desired. A dual vanity with his-and-hers drawer stacks and separate sinks provides plenty of space for simultaneous use. Oversized 24″x48″ tile on the floor and shower walls gives the space a modern feel, while the reeded vanity and gold-toned fixtures add warmth. Custom Aria floor vents and arched mirrors complete the look.
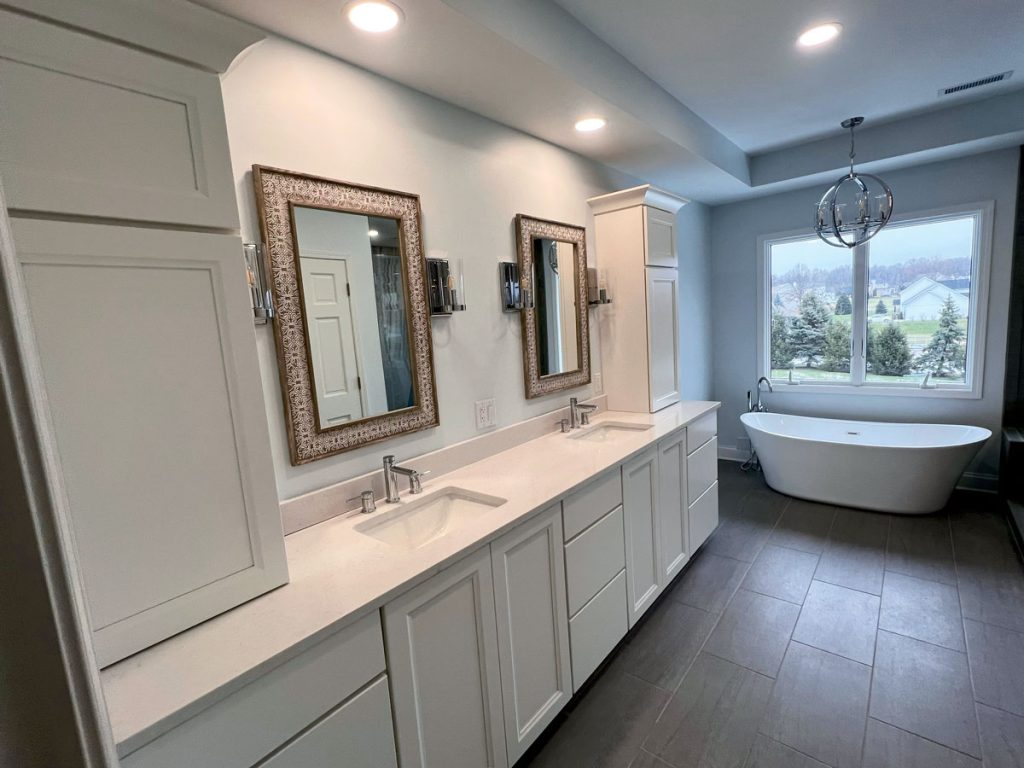
Midwest: One Guy With Tools, Valparaiso, IN
A more contemporary look was the vision for this bath remodel, with a larger shower the major request from the homeowners. Additional space was given to the shower, and a separate tub area with freestanding soaking tub situated below a large window provided a space to relax and enjoy the view. Large-format tile was used throughout to enhance the clean, modern style, while a neutral vanity allows the other elements to shine.

