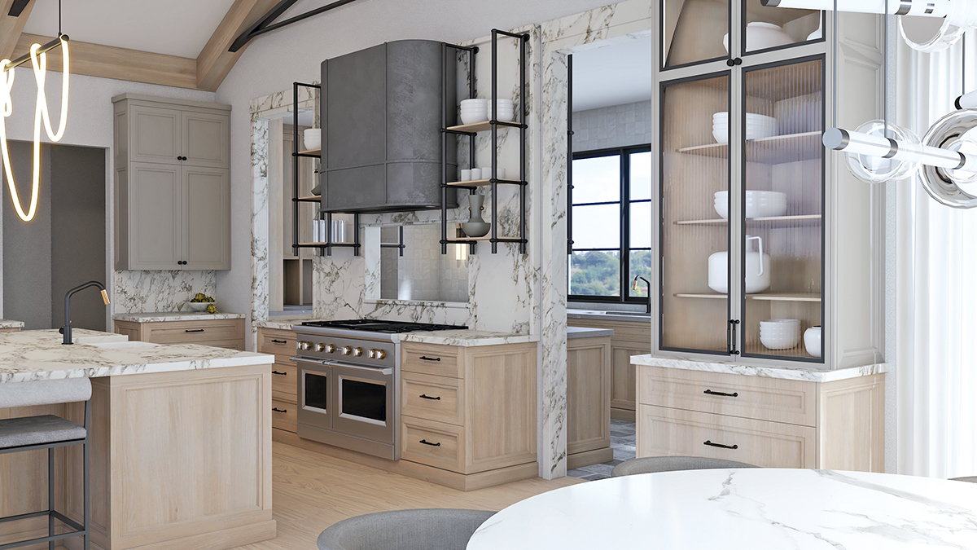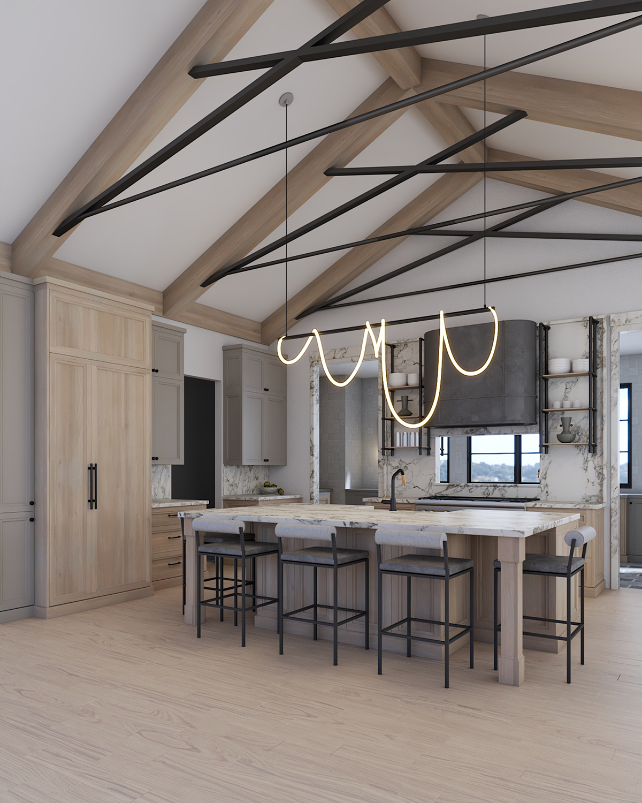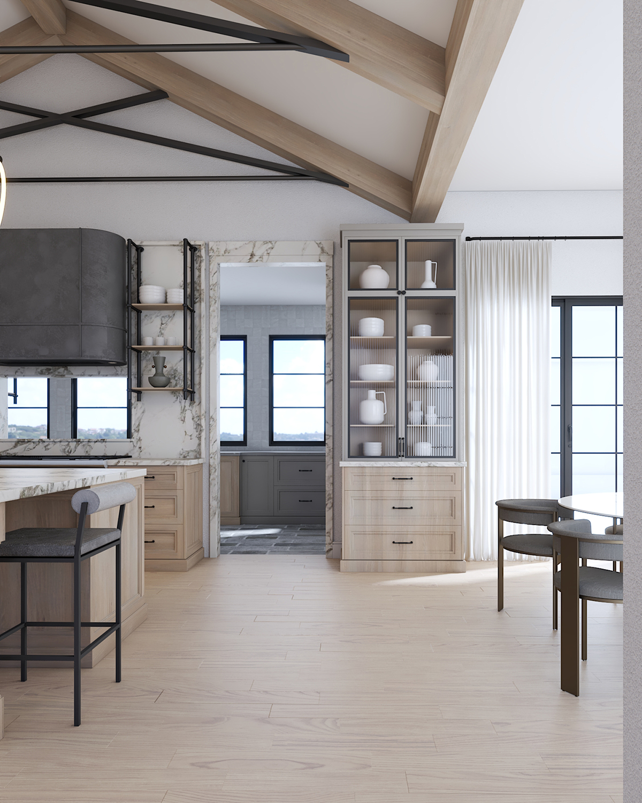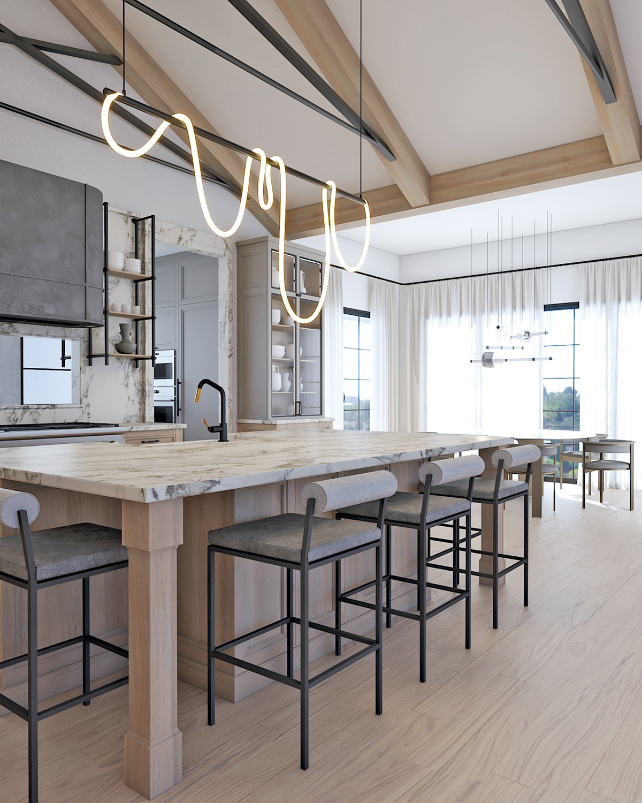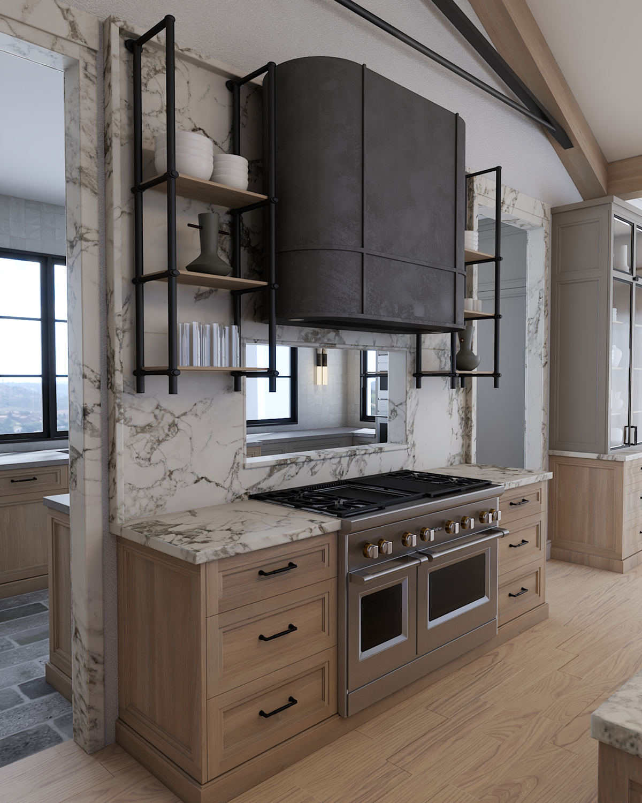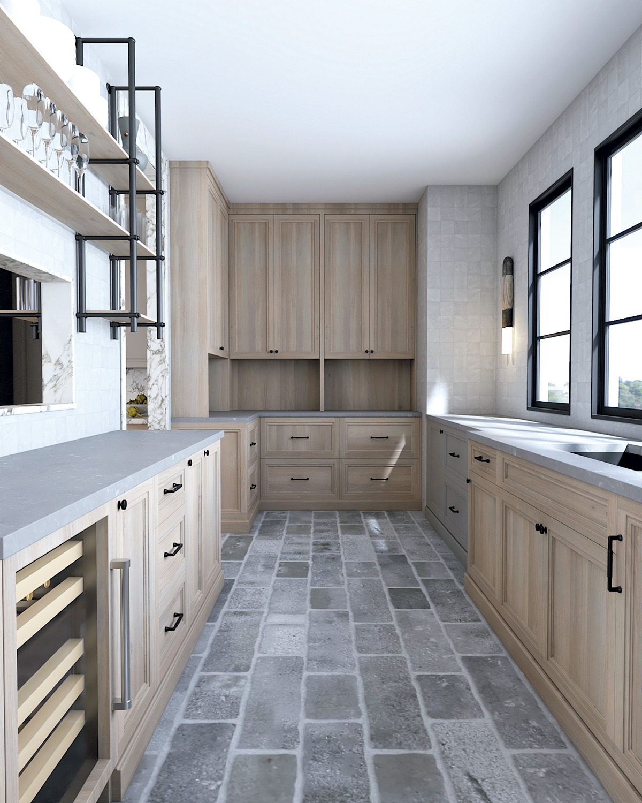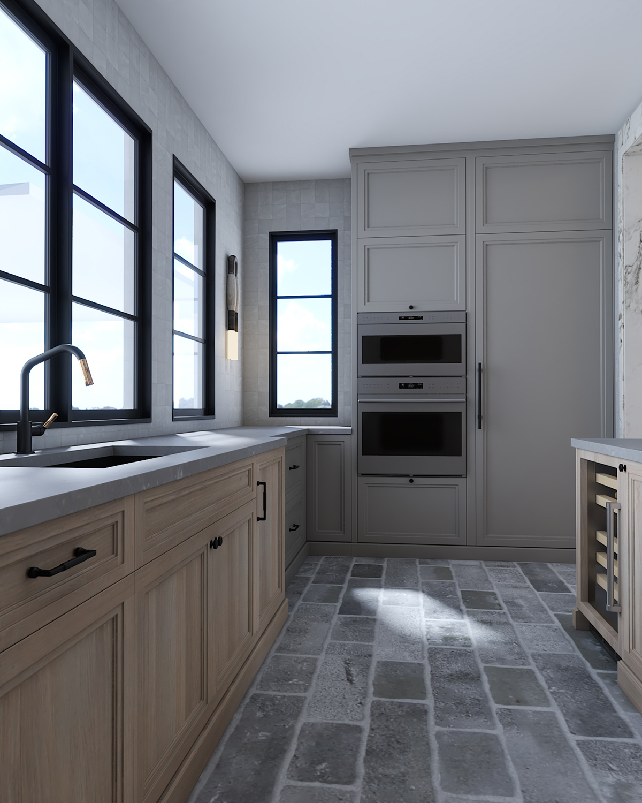Saratoga Setting

Tina Konstas
Plan Interiors/Plan Architecture,
Township of Washington, NJ
This 530-sq.-ft. kitchen in upstate New York was designed as a sophisticated showpiece, with an open, functional floor plan and a more refined aesthetic than the clients’ coastal-influenced Florida home. Among the challenges for Tina Konstas of Plan Interiors/Plan Architecture was the lack of windows in the kitchen proper, maintaining the tidiness of the open floor plan and keeping the balance between sophistication and practicality.
To overcome the issue of limited windows in the main kitchen, Konstas took advantage of the prep area windows by adding an opening over the range that allowed natural sunlight to come through. Doors to the prep kitchen were also removed, allowing in even more light and additional connection of the spaces.
The overall calm and elegant tones in the kitchen are reflected in the material choices, which include Rift Sawn White Oak and Painted Shaker cabinets from Zarillo’s Custom Design Kitchens, as well as Imperial Danby marble countertops and Zellige 4″x4″ tiles from Riad Tile.
The main kitchen features a paneled 48″ Sub-Zero refrigerator/freezer, along with a 48″ Wolf range and custom metal hood.
A Shaws farmhouse sink sits in the island along with a Brizo Litze faucet in mixed metal finish and Cove dishwasher. A stunning dangling LED fixture over the island draws the eye upward to the wood and metal trusses along the ceiling.
