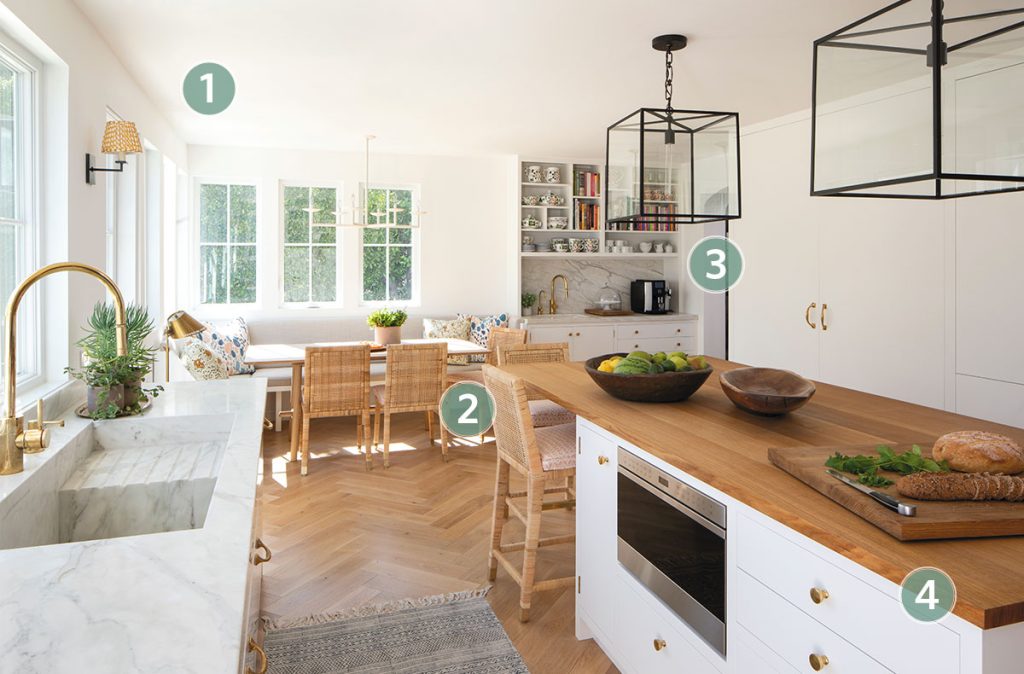WEST HOLLYWOOD, CA — The owners of this 1930s Beverly Hills Tudor were looking to create their “forever” kitchen and turned to Karen Harautuneian, founder of Hub of the House Studio and co-founder of Hart & Toth Cabinet Co. in West Hollywood, CA for help. The designer had remodeled the kitchen years earlier but had not made any architectural changes at that time.
This renovation included a 500-sq.-ft. remodel and addition, with a former maid’s bedroom and bath being relocated. The result was a space double the original size that included a kitchen with large functional island, dish pantry, food pantry, coffee center and banquette seating. The open floor plan allows the homeowners to prepare meals while interacting with guests.
A clean-lined, traditional style with a nod to the original Tudor architecture of the home was achieved by layering white oak flooring and countertops, white cabinetry, marble, brass and a pale blue range.





- Wood tones and white provide a simple balance to the natural setting viewed through multiple windows.
- The island and banquette provide multiple seating areas for prep work and entertaining.
- The open floor plan now includes sight lines from the main kitchen area to the coffee station and banquette dining area.
- A large island with seating is surrounded by white painted inset custom cabinets from Dutch Made Custom Cabinetry that deliver ample storage.
- The unlacquered naval brass vent hood from Hart and Toth Cabinet Co. pairs artfully with a 6′ soft blue enameled Lacanche gas range with griddle.
- A large backsplash of Calacatta gold marble contrasts the white oak countertops and coordinates with the sink area.
- Brass-toned fixtures from Waterstone Faucets and decorative hardware add bling to the overall neutral look of the kitchen.
- A banquette seating area provides space for dining or grabbing a quick cup of coffee from the nearby coffee station.
- The coffee bar includes a bar sink and faucet, espresso machine and shelving and drawers for storing beverage supplies.
- The dish pantry provides significant storage shelves and drawers for dishes, serving pieces and a collection of cake stands.
- Hidden behind full-size doors is a thoughtfully designed pantry for storing food staples.
- Hand painted tile designs in the dish pantry are based on Monet’s Giverny home.
- The countertop and custom integrated sink with drainboard are fashioned out of marble.

