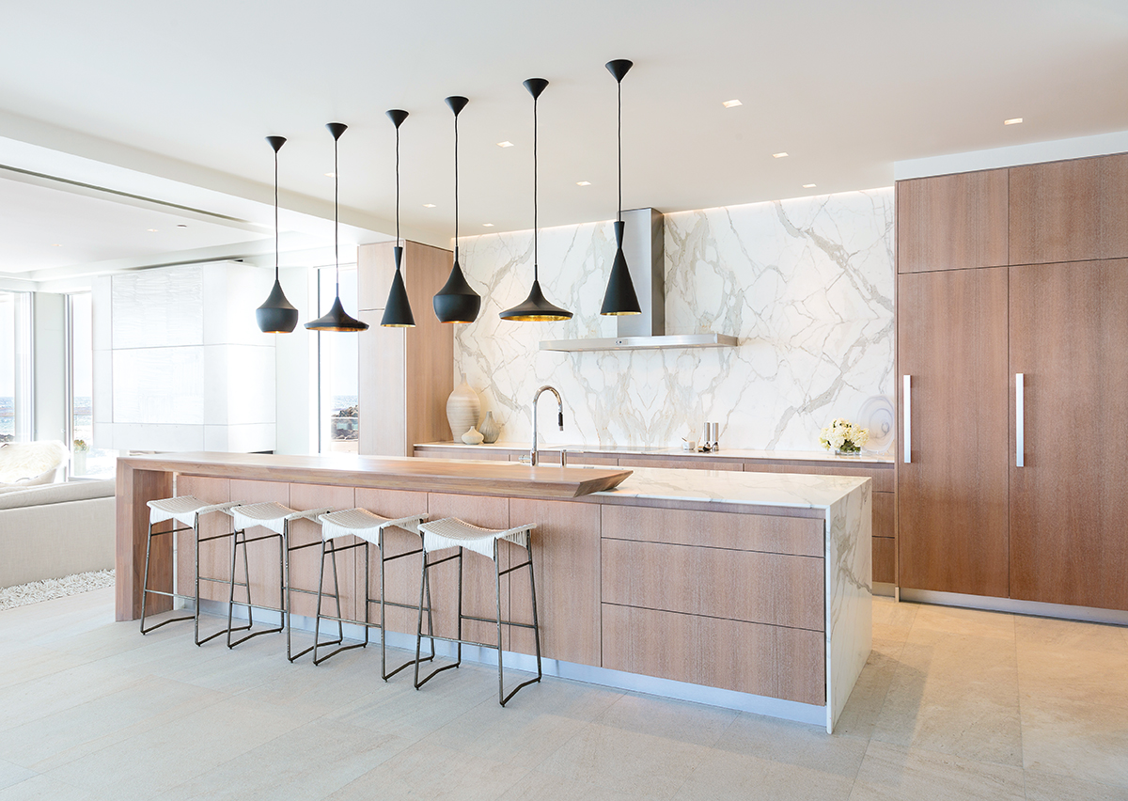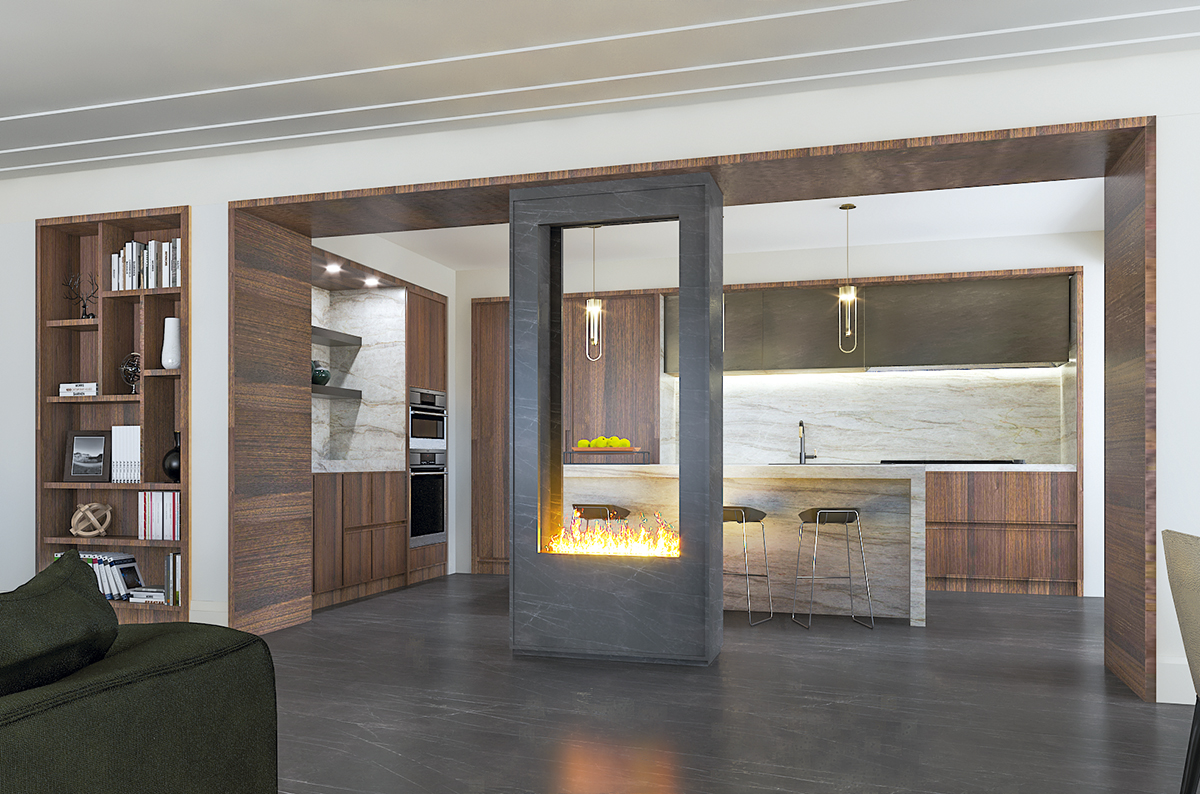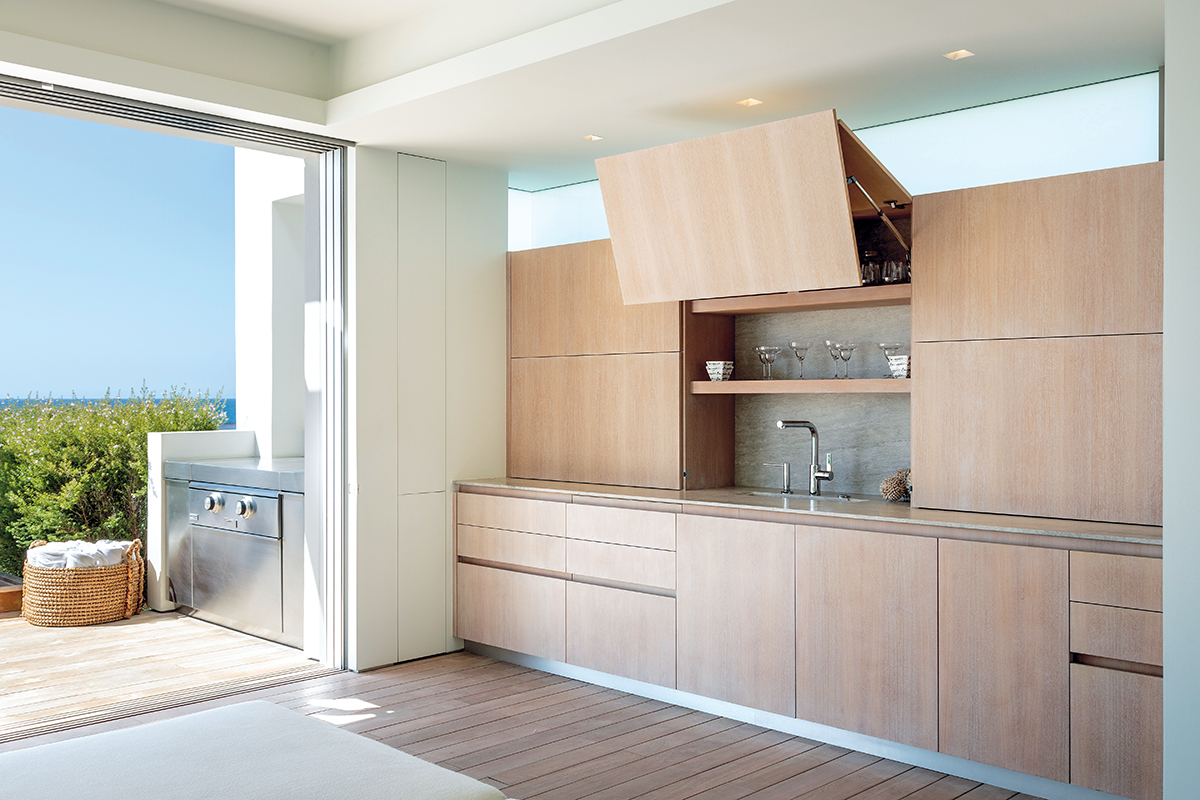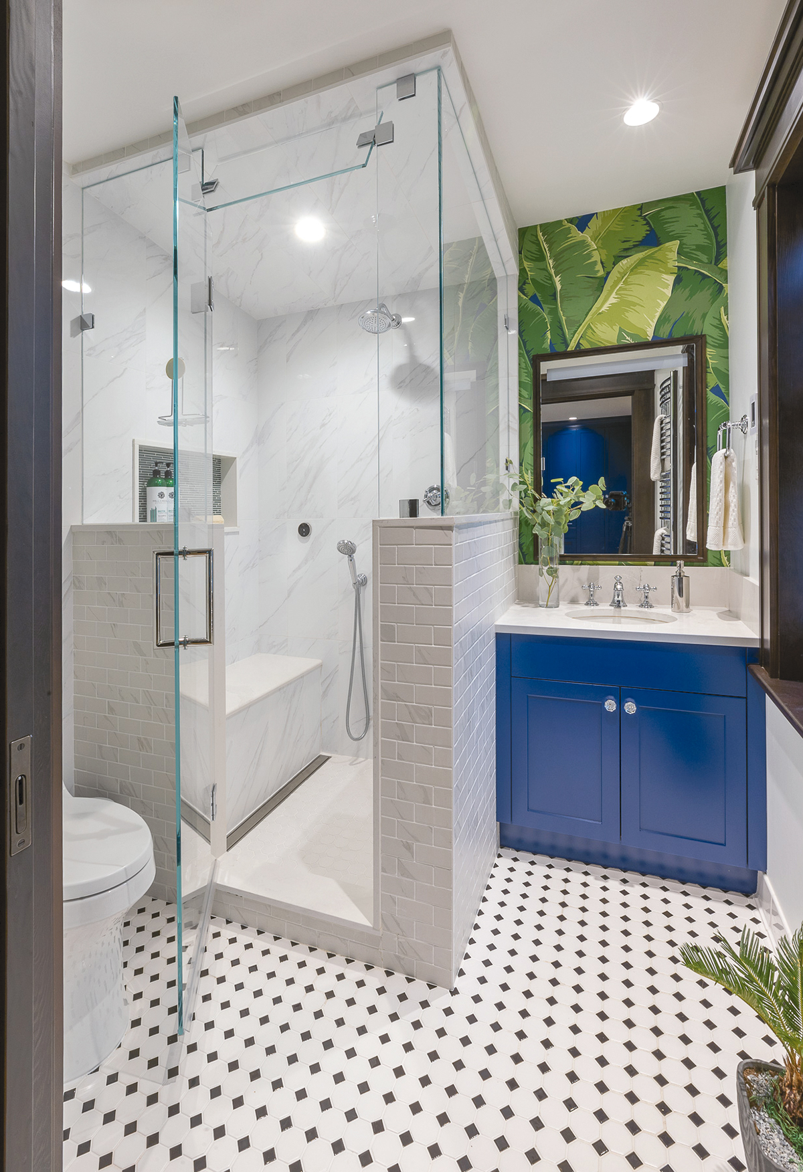It goes without saying, at this point, that biophilic design has cemented itself as more than a trend in the industry. Beyond a buzzword, biophilia has become a new core tenet of design that lasts – what might be news to some, perhaps, is that biophilia and biophilic design practices have been examined and implemented since the latter half of the 20th century.
The term biophilia was initially coined by German psychologist Erich Fromm in 1973 and further popularized by sociobiologist Edward O. Wilson in 1984 as a way to describe the innate human urge to connect with other forms of life.
The conversation around biophilic design as we know it was in large part pioneered by the late professor of social ecology at the Yale School of Forestry & Environmental Studies, Stephen R. Kellert, who authored more than 10 books on the subject. In his groundbreaking 2008 book, Biophilic Design: The Theory, Science, and Practice of Bringing Buildings to Life, Kellert proposed a number of key design elements and attributes that form the scaffolding of the biophilic design framework, which, in later works, he grouped into three kinds of “experience of nature” – the direct experience of nature, the indirect experience of nature, and the experience of space and place.
According to Kellert, the application of the attributes listed under these three categories in a thoughtful and organized manner will result “in an overall integrated ecological whole” – that is to say, a complete and nourishing human environment.
Theory and practice, of course, are two entirely different beasts – so how are designers applying these principals in their work? How are they looking beyond the obvious to find the real meat of biophilic design?

Photo: Mark Lohman
Direct Experience of Nature
This category, according to Kellert’s writings, “refers to actual contact with environmental features in the built environment,” including natural light, air, water, live plants and animals, natural landscapes and other elements.
When asked about her approach to incorporating direct experiences of nature into her designs, Montebello, NY-based architect and designer Michele Alfano WELL AP, ASID, IIDA, NCIDQ, assoc. AIA, pointed to a specific project she has been working on in Jerusalem, Israel. Because the project is in an urban environment, Alfano was careful to include as much direct experience as possible in her design. “When you walk into the apartment, the view was purposely situated as the first thing you see from wall to wall. The living room has the most featured view. The dining room also has secondary views,” she says.

Another, often underutilized, element in the design is fire. Central to the design of the apartment is a fireplace, “which becomes a piece of sculpture dividing the living/dining from the kitchen/breakfast room.”
Laurie Haefele, assoc. AIA, ASID, NKBA, also knows well the value of designing to showcase the surrounding environment and let the light shine in. “Obviously in Southern California, we have amazing views, whether you’re on the ocean or in the mountains,” says the Santa Monica-based designer. “It’s all beautiful, and we always want to maximize the view.”
When designing kitchens in particular, Haefele’s priority is ensuring the individuals doing prep and clean-up work have a direct sightline to a window, even if she has to sacrifice storage to add windows to the space. “Maybe it would be better to just cram cabinets in everywhere possible to get more storage, but the space needs [light] volumetrically.”
Corey Klassen, CMKBD, NCIDQ, IIDA, principal designer and founder of Articulated Design Studio in Vancouver, BC, adds that nature and the human need to connect with it can be the best teacher and an indicator of what’s needed in a design.
“Addressing where we spend the most time of our day and ensuring there is daylight and a vista to connect with often provide the best space planning techniques and elevate the hierarchy of experience for our users,” they note. “So, focusing on windows, how daylight moves around the room through the hours, seasonal affective disorders and our natural human rhythms is a particular lesson that I’ve taken into my practice.”
Another element of Kellert’s direct experience of nature – air – is something that Klassen places particular emphasis on. “When it comes to indoor air quality, this area is highly problematic for all of us, and it seems that we still do not fully understand the effects of sick building syndrome,” they say. “It is much easier today than it was 15 years ago to eliminate VOCs from projects through careful selection and specification. As our homes are becoming more air-tight, we are ethically bound to protect our clients from these illnesses.”

Indirect Experience of Nature
Kellert’s second category “refers to contact with the representation or image of nature, the transformation of nature from its original condition, or exposure to particular patterns and processes characteristic of the natural world.” It is tempting
to think of this category as comprising only the superficial – that is, a painting or image – but it is in actuality much more complex.

For Mark Rosenhaus, CKD, founder and CEO of Rosenhaus Design Group in New York, NY, it’s the forms of nature and natural laws that inform his designs and their impact on clients. “Most people don’t know why they really like something, deep down inside,” he remarks. “You can look at the decorations and the colors and such, but what holds your interest is the form.”
Rosenhaus’s designs are largely governed by the building blocks of nature’s forms – the geometry of Fibonacci Numbers and the Golden Proportion – in order to achieve the sense of balance and movement that makes a design harmonious to the human eye. The Fibonacci Sequence (1, 1, 2, 3, 5, 8, 13, 21, 34, 55, 89, 144…) means that adding consecutive numbers equals the third following number, and dividing adjacent numbers produces the Golden Ratio, 62%. Such proportions can be found in famous architecture, including the Taj Mahal and the Duomo in Florence.
“You have to understand how we exist in the natural world as a part of that world in order to understand what we need from form and function,” he says. For Rosenhaus, who works primarily in Manhattan where a natural view or indoor-
outdoor function can’t necessarily be showcased, recreating the forms of nature inside is a necessity. “My designs, some of them are not a straight line – some of the doors have swerves in them as a cut instead of straight up and down, or [they incorporate] circles. It reminds people of a bird or a sculpture based on some natural form, like [the work of artist] Alberto Giacometti.”
While, unlike Rosenhaus, she often does have a spectacular view to showcase, Haefele’s material choices and forms are all thoughtfully chosen to be in harmony with the immediate environment. She points to one beachside project, noting that her goal was to bring the experience and aesthetic of the beach indoors, selecting natural materials such as triple-bleached teak to reflect the color of the sand.
Beyond material selection and finishes, like Rosenhaus, she experiments with form and shape in order to replicate the natural world and the human experience thereof. “Playing with solids and voids [especially with cabinetry] in the design, and playing with repetition or a pattern, that creates a sense of music and elevation,” she explains.
For Alfano, exploring and replicating the forms of nature in the built environment also means looking at the urban landscape as its own sort of natural environment, and this is once again evinced in her Jerusalem project. “The landscape of Jerusalem is very complex and has combinations of muted colors and rich terrain. The materials of the design copied its complexity with a pietra gray floor, light creamy walls and a rich walnut wood that creates structure for all the parts of the design. Each element is compartmentalized just like the city,” she offers.

Experience of Space
The final category of Kellert’s experiences of nature “refers to spatial features characteristic of the natural environment that have advanced human health and wellbeing.” This is one of the more complex and amorphous categories, under whose umbrella we find attributes such as “prospect and refuge,” “organized complexity,” “mobility and wayfinding” and “cultural and ecological attachment to place.”
For Klassen, the human experience and the behaviors we exhibit in our spaces are the most critical aspects of design. “It is paramount to understand human behavior and users’ physical needs when programming a design concept and developing schematics for a design solution. I will often take the approach of the observer and ask the user/client if they are able to demonstrate an average day and an unusual day that addresses the types of needs I will need to consider.” In other words, this is often where biophilic design and universal design practices become inextricable.
“Taking this inclusive approach, where I approach a need without judgment and bias, helps me help my clients and create a system for their basic (daily tasks), moderate (weekly/monthly tasks) and high-level needs (tasks that often impede either basic or moderate needs),” they elaborate. “Ultimately, my personal opinions, values and beliefs do not matter, but with a bit of a pragmatic methodology, the best and most effective design solution is often the simplest – and then I layer on the embellishments from there.”
They also place emphasis on living space as an expression of safety in community. “There is always a reason why a homeowner or renter has chosen where they live, and having that conversation freely and openly is actually incredibly uplifting,” they observe. ”Sometimes it is about family, chosen or not, and other times it is really about fair access to housing.”
A holistic view of the human-space relationship forms the bedrock of Alfano’s design practice, as well – in particular, her trademark Poetic Modernism approach. “I define it as spatial poetry, a nurturing lifestyle to improve and recharge one’s life by warm, modern design. Like poetry, it’s an approach to process experiences and emotions and it helps me to understand my clients on a deeper level,” she explains.
Her design process begins with a two-part interview in which she first determines what excites her clients, and second what nurtures them. She elaborates, “I start with images of the fundamental elements of the universe – fire, water, earth, air and space. I map how their senses respond to their experiences of these fundamental elements. I tend to see patterns of emotion and preferences towards materials and colors and translate it into the design in a tactile, visual and visceral way. Essentially, I map their essence of awe or gut emotions. Re-experiencing an awe-inducing experience from your past brings positive emotions and lifts you up. Ultimately this biological approach produces interior design to nurture, recharge you and fuel productivity – all leading to feeling good in your spaces.”
Haefele looks beyond the walls to create human spaces, at how clients exist indoors, how they exist outdoors, and how she can seamlessly blend this transition between spaces. “I think of Japanese architecture, where materials continue from the inside to the out,” she notes. “If you can continue the ceiling and the flooring materials and have glass walls…or have doors that fully open with no threshold or no step down so that it really feels like a seamless space – anywhere we can do something like that, I try to incorporate it into the design.”
Final words
“With humility and understanding, effective biophilic design can potentially enrich both nature and humanity,” Kellert concluded in one of his writings.
To what end? Well, ultimately, says Rosenhaus, the use of biophilic design principals is all about delivering enjoyment: “The question I’m left with is, what benefits to the lifestyle of the design client do you see from following these laws – not just in terms of aesthetics, but in terms of how they live in the space.” He explains, “The golden proportions and Fibonacci numbers are in our DNA – because our DNA has the exact same proportions. Then we’re going to like what we have designed and like to be in the space. You’re going to enjoy going to this space because it’s going to make you happier. You’re going to be glad you’re there…that’s just the simple logic to it.” ▪
Sources:
Kellert, S.; Calabrese, E. (2015). “The Practice of Biophilic Design”. https://www.biophilic-design.com/
Kellert, S, J. Heerwagen, M. Mador, eds. 2008. Biophilic Design: the Theory, Science, and Practice of Bringing Buildings to Life. Hoboken, NJ: John Wiley.
Wikipedia contributors. (2023, February 15). Biophilic design. Wikipedia. https://en.wikipedia.org/wiki/Biophilic_design

