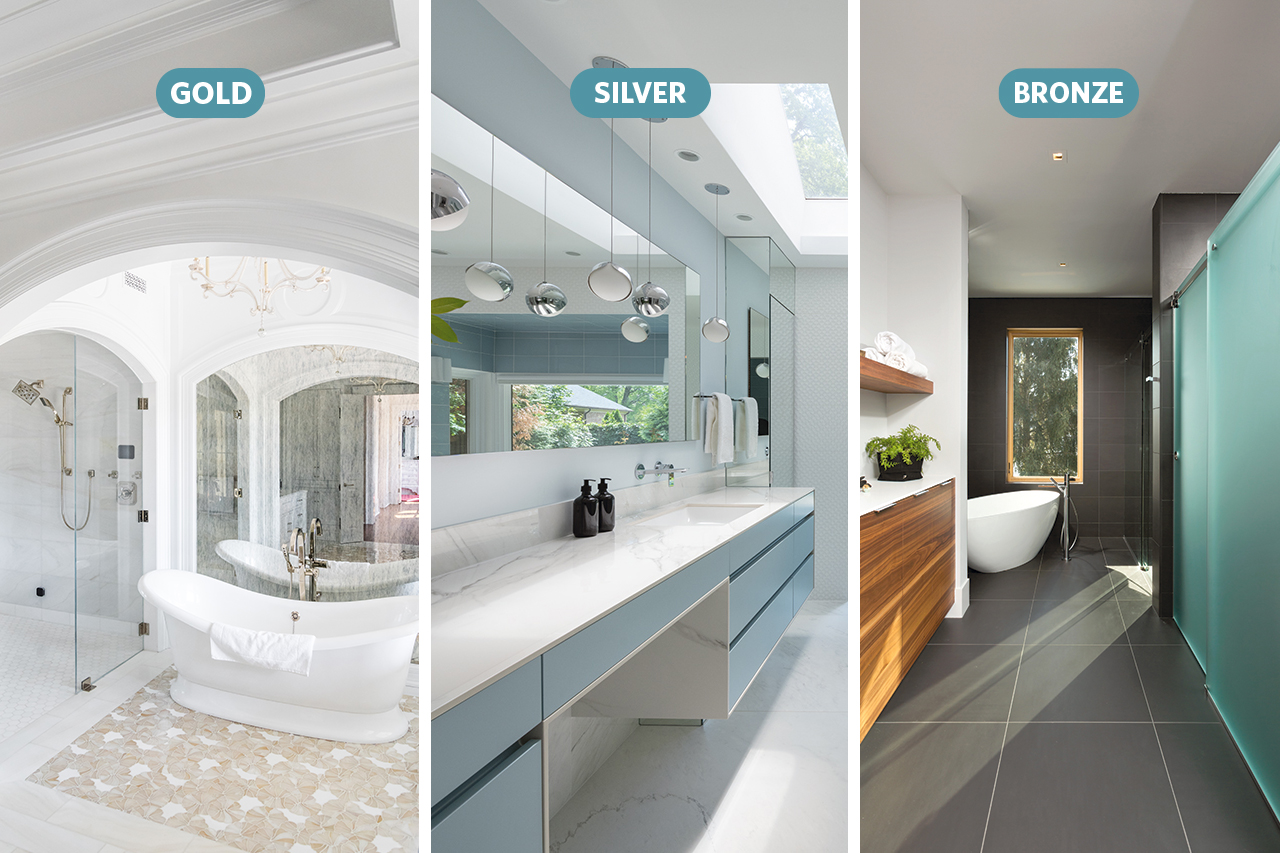
GOLD
Through the Arches
DANIEL CONTELMO
Daniel Contelmo Architects, Poughkeepsie, NY
The owners of this new house build knew that they wanted a traditional white bathroom, but one that incorporated unique visual elements and modern technologies. They also asked that all spaces be wheelchair accessible, and that natural light and views of the surrounding property be maximized.
To bring the outdoors in, Daniel Contelmo – working with project architect Therese Noonan and Adams Interior Design – added large French doors next to the Victoria + Albert Marlborough Slipper tub, which is backed by an antique mirror. This way, the owners could soak in the views of their surrounding equestrian pastures as they soak in a warm bath. He also installed a window in front of the make-up area in lieu of a mirror to allow even more natural light into the room.
Four equal arches define the tub and shower area. The shower has a large bench with shelves on either side to hide toiletries, and an organic lily pad tile onyx mosaic from Artistic Tile on the wall behind. The mosaic continues on the floor, while above a Circa Lighting Oslo Chandelier adorns the tray ceiling.
The Virage tub and shower faucets from Brizo in Polished Nickel sport an intricate twist design. A Kohler Caxton sink paired with Thasos marble countertop, as well as a Kohler Veil toilet in white, are included, along with a Myson towel warmer.
For accessibility purposes, all doorways were kept a minimum of 3′ wide and the tile was specified to be the same thickness as the wood flooring outside of the bathroom. One of the JEM Woodworking custom vanities was kept shallower to allow universal use, and the Perrin & Rowe Victorian Basin on a Finished Brass Wash Stand in Polished Nickel from The House of Rohl in the toilet room is open underneath for access.

SILVER
Bright & Tranquil
JENNIFER GILMER
Jennifer Gilmer Kitchen & Bath, Chevy Chase, MD
Photos: John Cole, John Cole Photography
To update this outdated marble bathroom with oversized whirlpool tub, Jennifer Gilmer began by removing the tub deck and tearing down walls to square off the room and utilize lost space. The only remaining angled wall was disguised by enclosing it in the toilet room, which features a Kohler one-piece toilet and bidet. The toilet room and the shower were swapped, allowing for a larger curbless shower, which features a Kohler eight-jet shower and linear drain from Infinity Drain. Symmetry was created by using same-sized glass doors on both, with the toilet room door made frosted.
A Porcelanosa freestanding tub was centered under the window to create a focal point. His-and-hers Constellation blue floating cabinets from Artcraft Kitchens keep the room light and airy, while Ann Sacks Oceana tiles in the shower and behind the bathtub provide continuity. Graff tub and sink faucets complement each other, and the white Lacava sink advances the overall design.
Large 48″x48″ porcelain tiles were used on the floor as well as walls, and the Lush White Polished counters from Porcelanosa are also large-format porcelain and showcase a waterfall edge. For texture and interest, white embossed tiles were added on the two opposing walls from shower to tub. The combination of white and blue, mirrors and natural light make for the bright, tranquil room the clients requested.

BRONZE
West Coast Spa Vibe
EVA ANDERSEN
Teakwood Builders, Inc., Saratoga Springs, NY
A clean, contemporary, spa-like master bathroom in this new construction home brings a Pacific West Coast vibe to Upstate New York. Eva Andersen, in collaboration with Balzer & Tuck Architecture, incorporated a floating double vanity, part of QCCI’s Vision collection, in the space. It features sealed and varnished Plank Sap walnut doors with the horizontal grain matching end to end and Top Knobs pulls. The rich wood tones offer a nice contrast to the Daltile Union Black shower and flooring tile throughout and the Caesarstone Pure White Quartz countertops.
The Halo soaker tub and Coco sinks are manufactured by blu Bathworks and constructed of blu-stone, a composite of quartzite and bio-resin that feels like natural stone. They are paired with Fantini Milano faucets. A Duravit Starck 3 toilet adds to the contemporary feel of the room.
Perfect placement of the tub and tub filler was one of the details that required additional thought. Andersen explains that she didn’t want to hide the tub filler in the corner, but also needed to consider the window – not only easy access to open it but also to enjoy the view while soaking in the tub.
The expansive shower is also adorned with Fantini Milano fixtures and integrated lighting for a true spa experience.


























