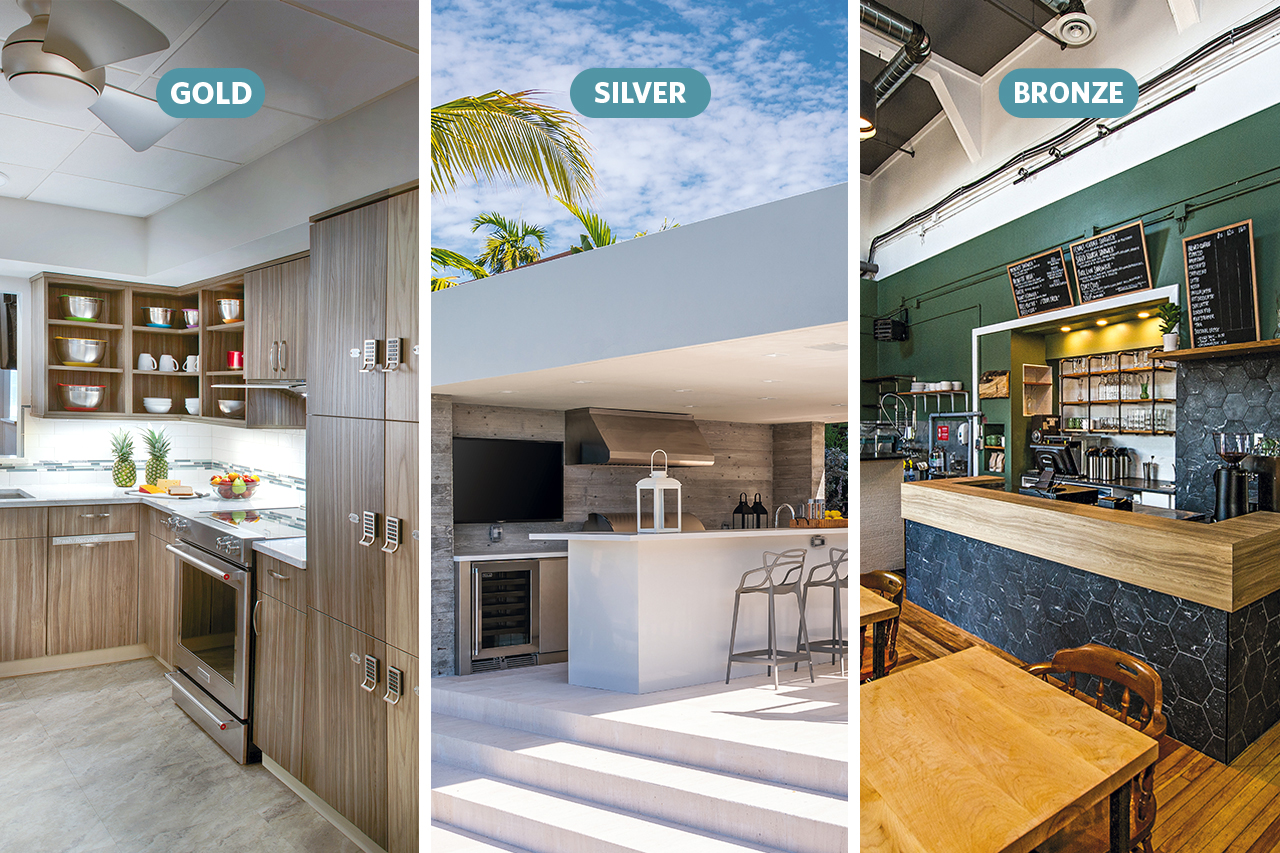
GOLD
Home Away from Home
ELLEN CHEEVER, CMKBD, ASID
Giorgi Kitchens & Designs, Wilmington, DE
Photos: © 2021 Peter Leach, Peter Leach Photography
Creating a home away from home took on a whole new meaning for Ellen Cheever when she tackled this massive kitchen project for the Ronald McDonald House of Delaware. Families from around the world stay at the facility while their children are undergoing medical treatment, so that meant the five family kitchens and central pantry area needed to work for a range of cuisines, cooking styles, customs and languages.
First, Cheever needed to repurpose and improve functionality of common areas where daily meals are served. Updates were made to snack and dessert stations, the steam table/serving station and a refuse/recycling station, as well as the pantry, which houses lockers, food staple cabinets, KitchenAid refrigerator and freezer units, and microwaves.
Next, three separate kitchen areas were created within one 271-sq.-ft. space, and two other separate kitchen spaces share a 180-sq.-ft. area. A limited budget and no changes to the footprints in these areas presented a range of challenges. The kitchens and common areas needed to be fresh, cheerful spaces where visiting families could gather together to create a sense of normalcy during difficult times.
In the kitchens, outdated oak cabinets with doors and beige solid surface countertops and orange walls were replaced by a variety of cabinet styles from Plain & Fancy Custom Cabinetry, Corian Design quartz countertops, glass and ceramic tile backsplashes and Kohler sinks and faucets. Using a varied but coordinated color palette for cabinets and countertops makes each new kitchen unique.
One accessible space for the physically challenged and petite cooks was also created. It features a special lowered cooktop and sink that can accommodate a seated or petite user.
Aluminum-framed glass doors, open shelving and rollouts make it easy to find items. Pull-out KitchenAid range hoods turn on automatically so guests don’t have to activate them, and sink areas facilitate washing dishes by hand. Pop-up outlets are included for small appliances such as crockpots and steamers. KitchenAid smooth-top ranges and dishwashers are featured throughout.

SILVER
Outdoor Entertainment
CANDACE MATLOCK
ITALKRAFT, Miami, FL
Photo: Courtesy of ITALKRAFT
Enjoying the outdoor space year-round was the focus of this kitchen design, and Candace Matlock made the most of the 140 square feet at this home in Miami, FL. Employing materials that would hold up to the various weather conditions in Florida was paramount for this space, as was meeting the desire for all of the basic appliances and necessities needed for cooking and entertaining guests outside.
Since the intended use was for entertaining, Matlock chose to elevate the 42″ bar to create a more private space for cooking and cleaning. The cabinetry, all from ITALKRAFT, includes Rovere Grigio Pepe wood veneer, Grigio Anthracite OEA, Grigio Orione drawers and Titan White matte lacquer. Paying clear attention to the need for weather resistance, special stainless steel that’s optimal for outdoor cabinets – with high amounts of chromium and nickel – was used. Integrated Gola channel handles and toe kicks were included in a Champagne finish.
Providing all of the appliance needs for entertaining, the kitchen includes a Coyote gas grill, BEST range hood, Perlick 24″ wine cooler and 15″ ice maker, and Asko dishwasher.

BRONZE
Urban Style
MAGGIE GOODHEW, TIFFANY STEPHENS
Case Design/Remodeling, Halifax, NS, Canada
Young, fun and urban was the desired vibe for this café located in downtown Halifax. No specific concept gave Maggie Goodhew and Tiffany Stephens a blank slate to work with, although natural elements and a style that matched the green palette of the company’s logo was requested. Commercial-grade appliances and maximized seating areas were key to the 430-sq.-ft. space, but so was maintaining an open feel.
Various cladding materials included hexagonal black marble tile, whitewashed brick and sage green wall color, which provided differentiation between the various zones in the space. The coffee bar area, complete with natural wood bar top and shelves, is tucked into a niche with pot lights and custom industrial exposed pipes. The elements juxtapose with the stainless steel of the commercial appliances and kitchen items, adding to the warm, urban industrial design direction.
Existing flooring was fixed and repaired pieces were feathered in as the designers wanted to maintain some of the original elements of the older building. The wood undertones were kept warm to contrast with the sage green walls.


























