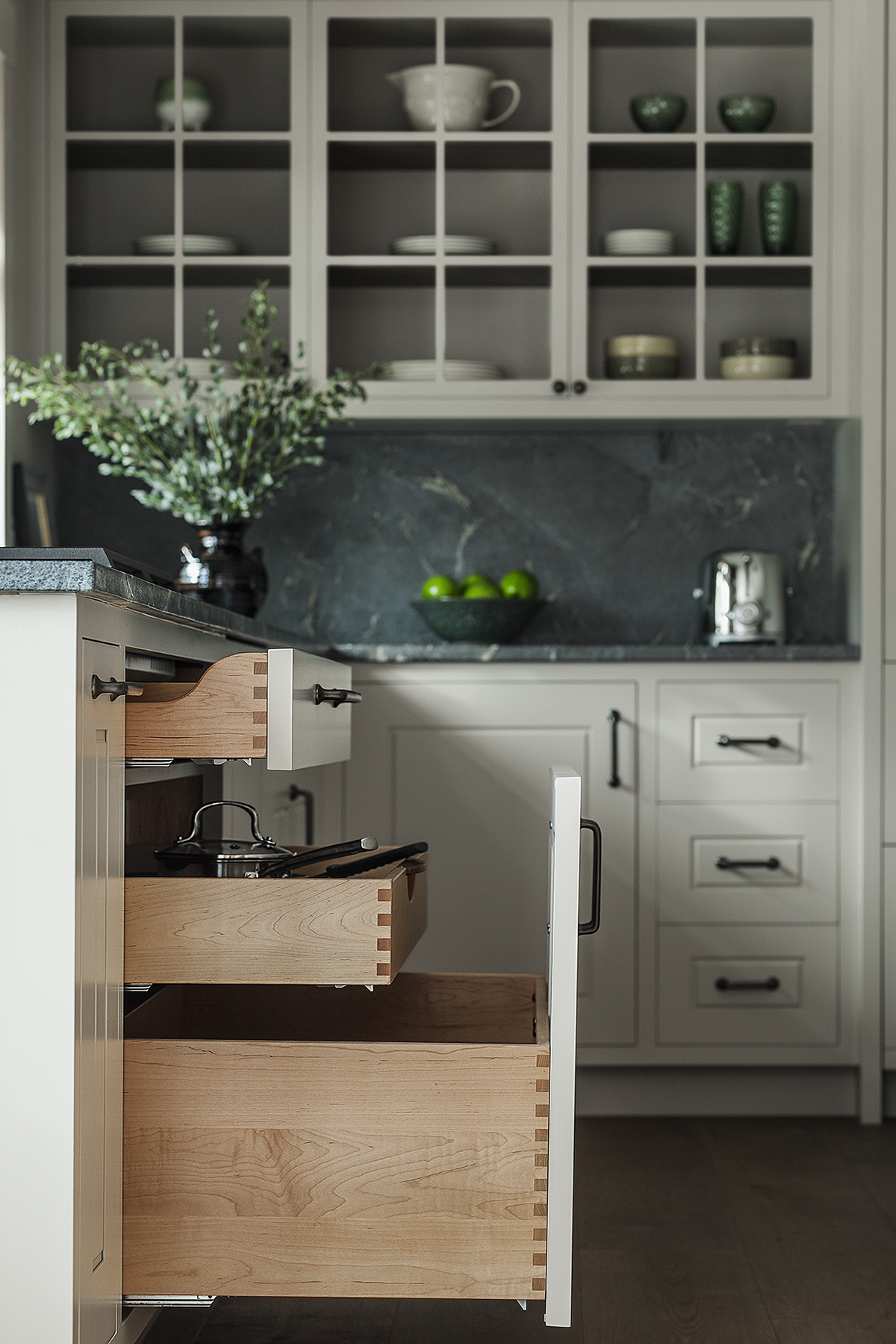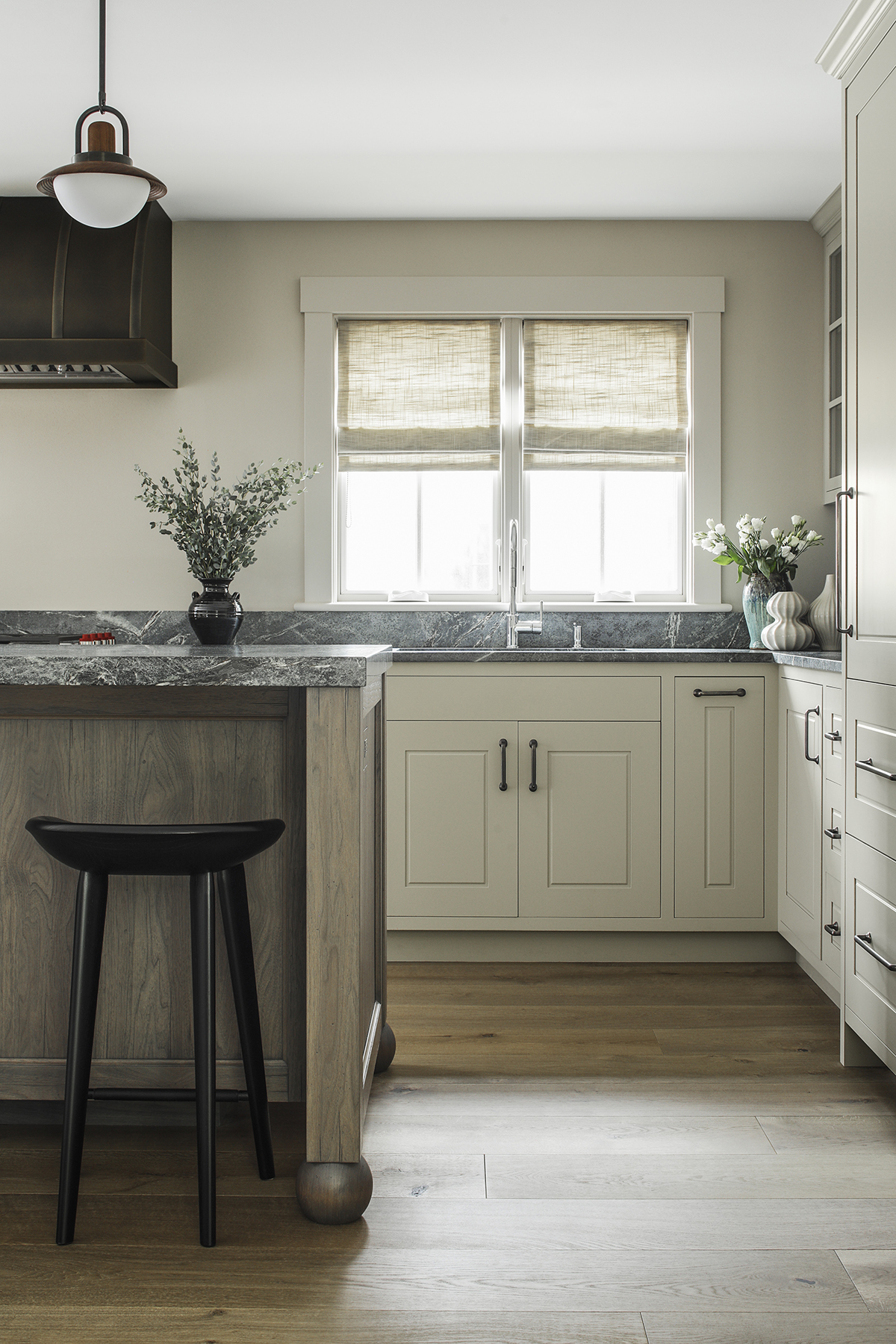Cottage Style

Lori Kurnitsky
Bluebell Kitchens, Wayne, PA
Jon Levitties
JAGR Designs, Glenside, PA
In taking on this 130-sq.-ft. kitchen in Provincetown, MA, Lori Kurnitsky was faced with a number of challenges. The goal was to create an efficient and cozy space that still feels open and connected to the rest of the home, but with its location close to the main entry of the house, as well as the living room, creating that space proved difficult. The scope of the project also included creating an unfitted furniture cottage style feel to the built-in kitchen cabinetry that blends cohesively with the rest of the home.
Setting the stage for the kitchen were kitchen cabinets that tied into the built-ins in the living area to create a seamless flow. Butternut Flat Cut cabinetry from Premier Custom Cabinetry in Elephants Milk Paint finish look like they were always part of the home. The cabinets are paired with Round Foot cabinet pulls in a burnished silicon bronze from Sun Valley Bronze as well as Borroca Soapstone countertops, backsplash and integrated mitered sink. The Lombardia pulldown faucet from House of ROHL is also featured.
To enhance the seamless look and function of the kitchen, appliances – including the Sub-Zero refrigerator and freezer and Cove dishwasher – were paneled. The Wolf E Series Transitional Oven was concealed, while the Wolf Convection Microwave Oven was tucked into the island. A Wolf gas cooktop along the back wall is topped by a custom Aspen range hood from Raw Urth.









