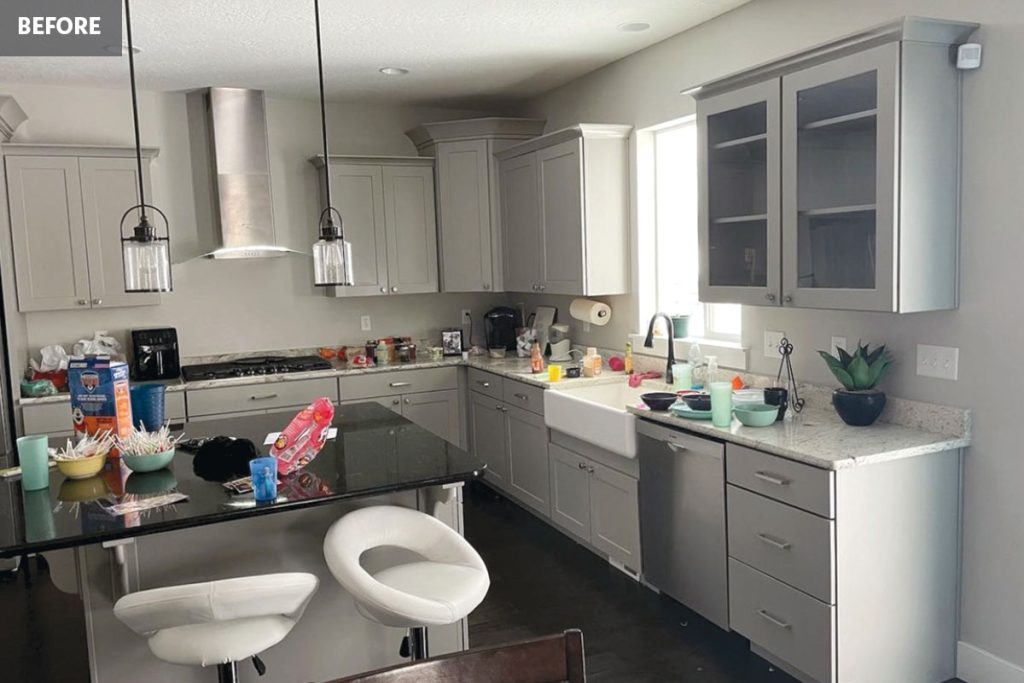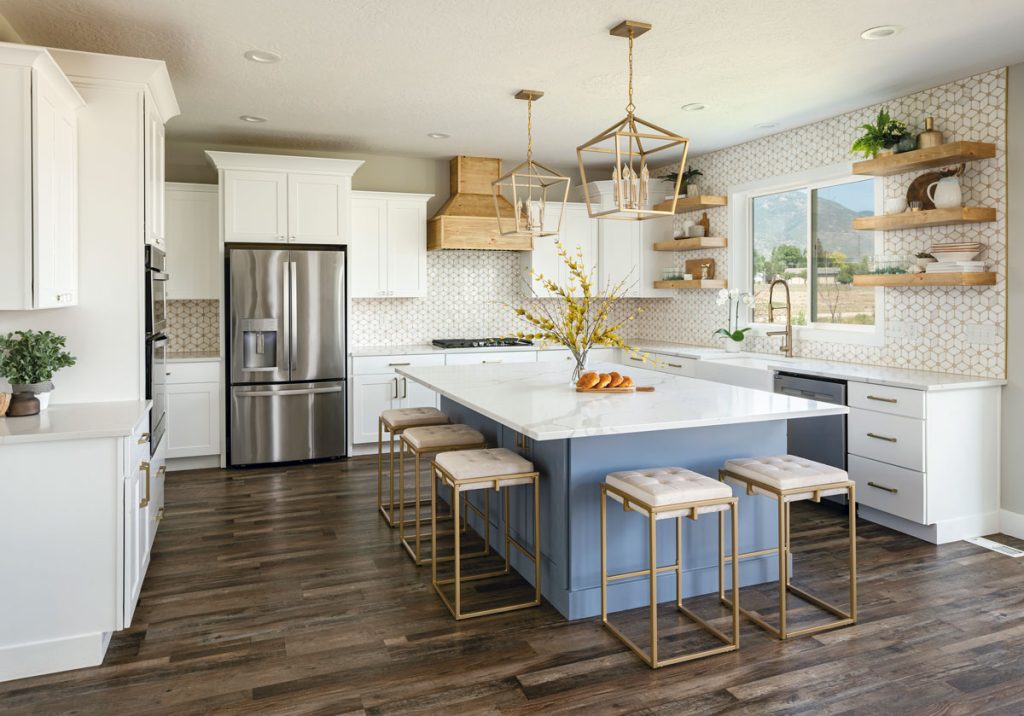
Before
Designer Valerie Housley of Signature Designs By Val faced a tall order when engaged for this project – a family of nine had just relocated across state lines to Midway, UT, and the kitchen in their new home was not up to snuff to serve the busy family’s needs, not to mention their style preferences. The family desperately needed more kitchen square footage and island space, as well as updated appliances and flooring. Additionally, Midway is often affectionately called “Little Switzerland” due to the abundant surrounding natural beauty, so the family craved an interior that would complement the home’s scenic surroundings.
After
The removal of upper cabinets next to the tiny sink window allowed for a window 12” larger to be installed, flooding the space with light. Flanking the new window are symmetrical floating shelves, stained to match the new hood, which serve to bring additional visual warmth into the kitchen. By changing out a 6′-wide slider for a 9′-wide slider, the kitchen became more open. Cabinetry was added to the island to double the seating capacity from four to eight, as well as add plenty of extra storage and countertop working space.
“Glam farmhouse” was the clients’ desired aesthetic, and this is more than delivered in thoughtful finishes; in addition to the warm wood tones, the kitchen also features blue-painted island cabinetry. The real showstopper is the eye-catching backsplash, which boasts distinctive gold grout.
As a plus, the new kitchen came together on a budget, reusing and repainting current cabinets. Energy-efficient windows and appliances will also help to keep costs down in the coming years.



After photos: Joshua Caldwell Photography

