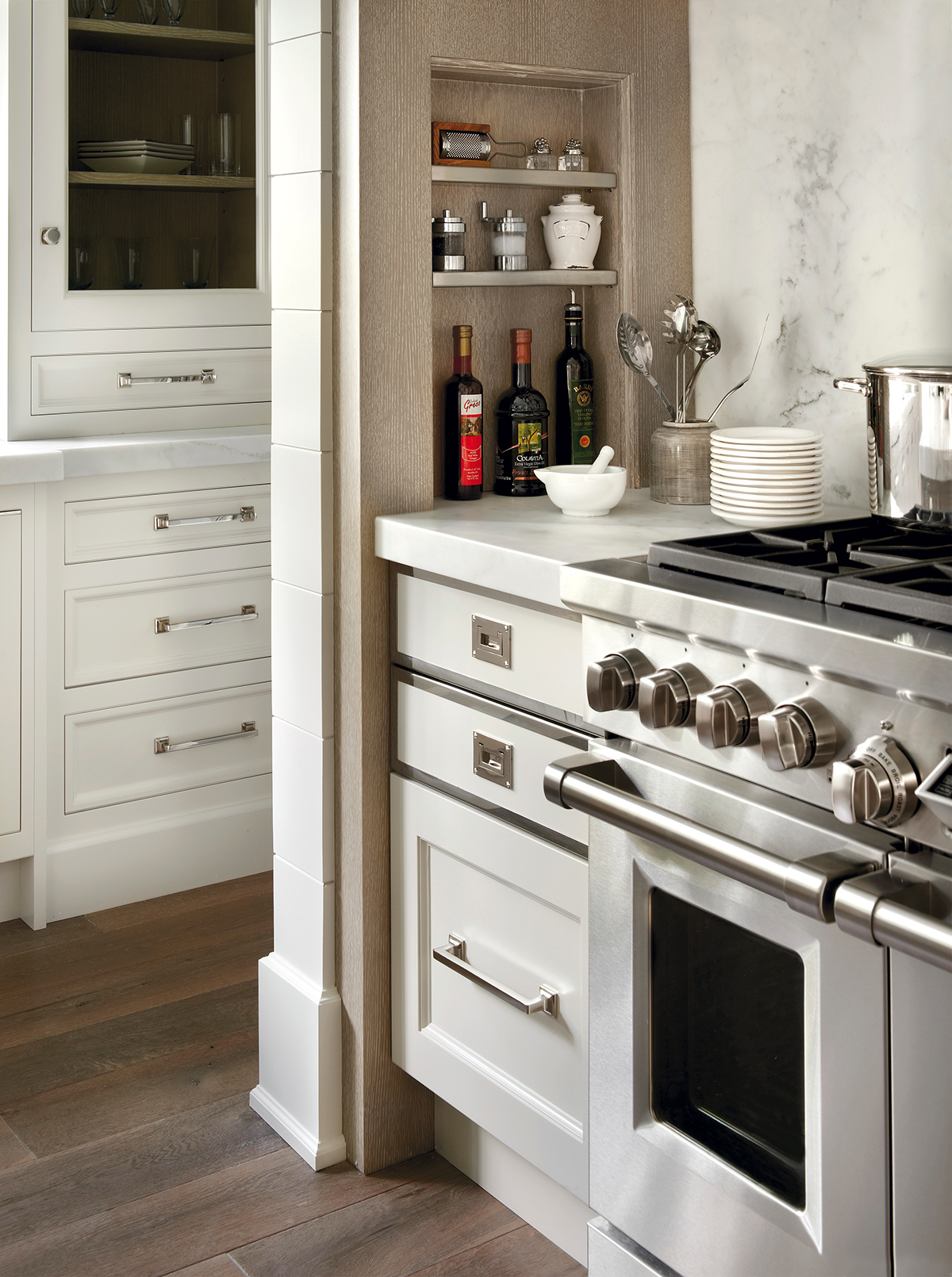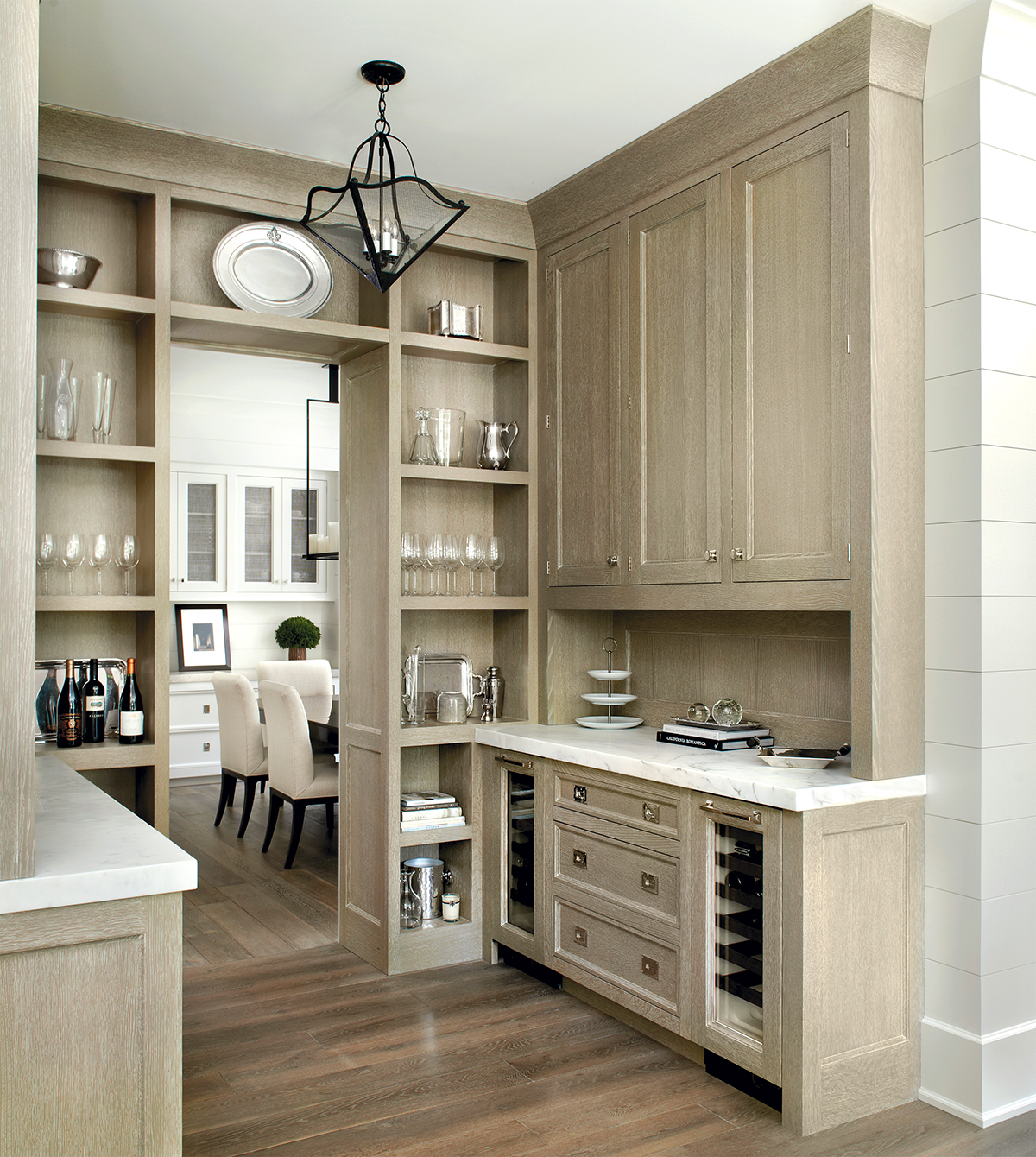CHICAGO — As a custom home builder, Laura O’Brien’s clients – the owners of Tiburon Homes – are familiar with the process of designing beautifully crafted, distinctive residences, so they were well prepared when it came to planning and building their own.
“They had done a couple of their own custom builds prior to this one,” says the principal of O’Brien Harris in Chicago, IL. “They like the process and they loved their previous homes, but their aesthetics had changed and they wanted a more open-concept plan.
“There are a lot of conversations that go into what that means,” O’Brien continues. “We had serious discussions about how the kitchen and adjoining spaces would flow and how we would make them feel edited, quiet, cohesive and beautiful.”
Their biggest challenge was that the space was long and multi-functional, encompassing the kitchen, casual dining room and soft seating area, with an adjacent butler’s pantry (see sidebar below).
“They do have formal dining and living spaces, but this area is where they spend the majority of their time,” the designer indicates. “It’s a gracious space, where they wanted to live intimately.”
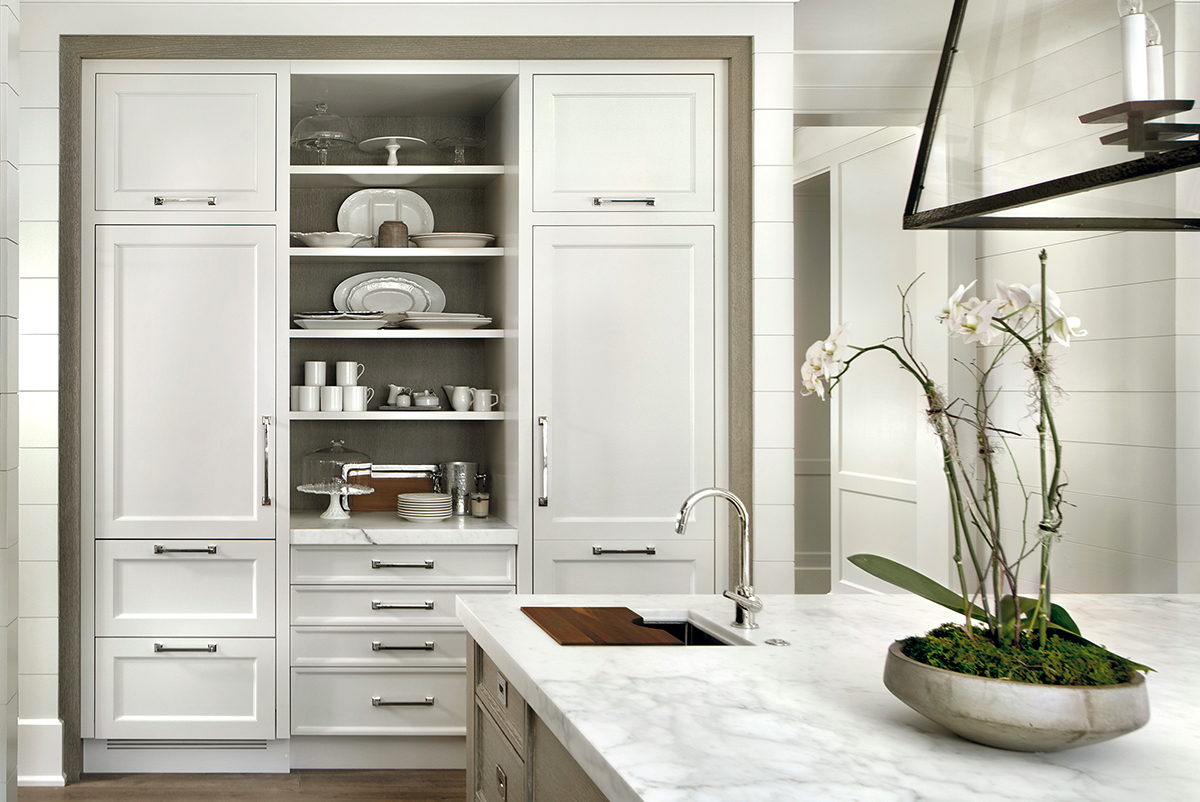
While the space is large, the family is relatively small, with just three members, yet they like to host visitors.
“Considerations focused on making it feel comfortable and cozy for the immediate family, yet functional for entertaining,” O’Brien explains. “We’ve had some clients tell us their houses were too big and the rooms were too large, so we were mindful of keeping everything proportionately scaled. If it’s just two of them in the morning having coffee, they don’t need to feel like they’re in a hotel lobby.”
Part of the solution is the square-shaped island situated between the sink wall and refrigerator/freezer wall and within easy reach of the range.
“We could have done a much longer island,” she says. “But this square shape feels more comfortable for the family. It doesn’t feel vast when it’s just the three of them.”
When more seating is needed, people can move to the nearby casual dining table, which easily seats up to eight guests. With bench-style seating, the table also feels cozy when it’s just the family.
Light, bright and warm
The island also highlights an aesthetic focused on a light, bright kitchen, warmed with wood.
“Our clients really wanted an off-white painted kitchen, and the architecture of the house felt right in that regard,” O’Brien relates in reference to the custom perimeter cabinetry and shiplap paneling. “But we also wanted to warm it up with additional wood finishes. A logical place to do that was the center island, which is cerused oak. We then repeated the wood as ‘banding’ around the range/ventilation hood and refrigeration wall. Having a touch point for the wood finish in a couple of subtle places makes it more meaningful.”
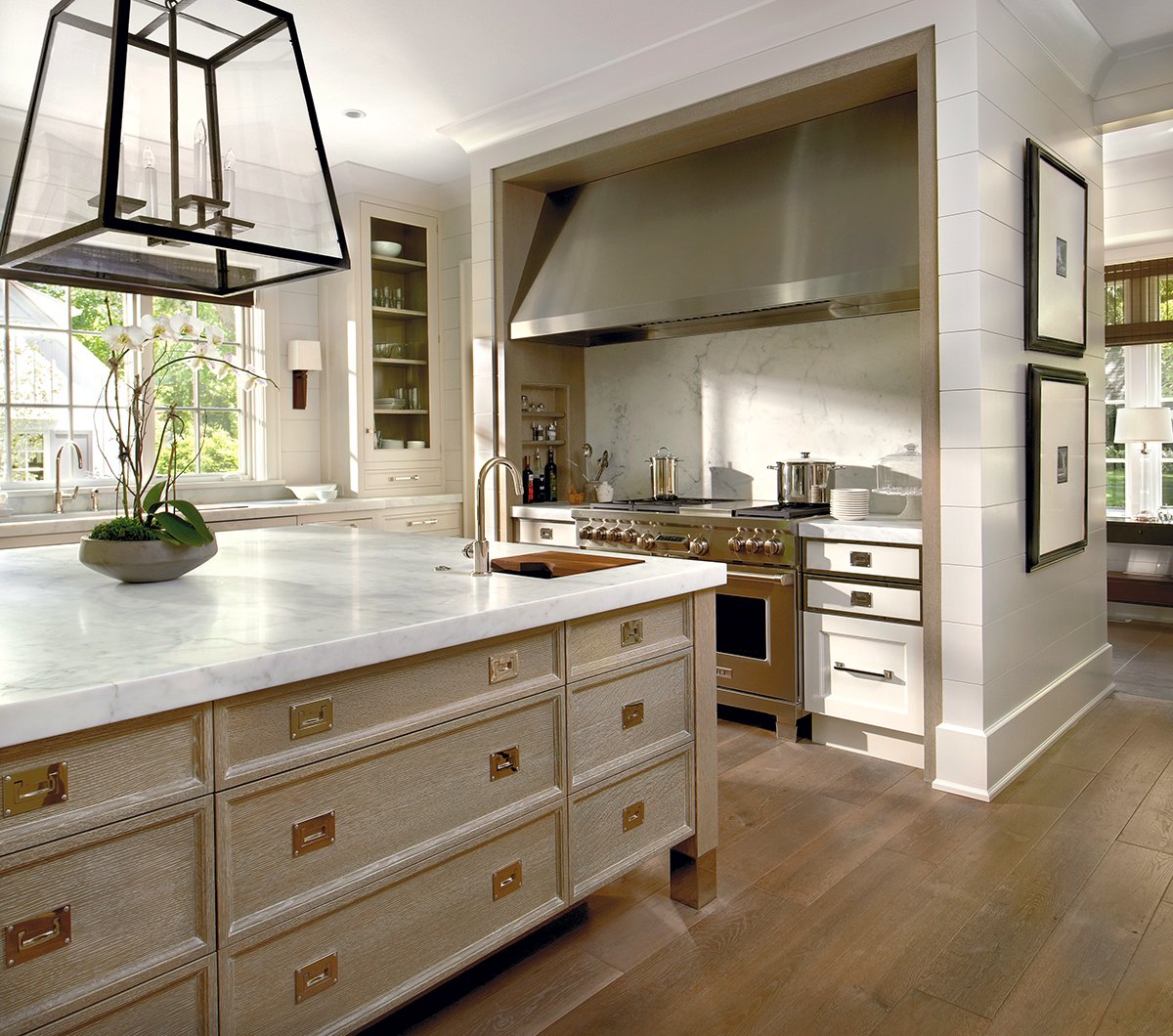
O’Brien also raised the island with nickel-cuffed legs that give it a lighter feel. Exaggerating the toe kick creates the illusion that it’s a freestanding piece of furniture, while polished nickel campaign-style integrated hardware from Katonah heightens that vibe.
A Kallista faucet and prep sink with an integrated walnut cutting board enhance functionality, and the Calacatta marble countertop adds a touch of luxury with hues that complement the cabinetry. A custom iron and glass pendant hovers above and matches the one over the dining table.
“Having the same fixtures above the island and table is a big part of the success of the room,” she says, noting that it was a challenge to achieve an appropriate scale for the decidedly differently sized seating pieces. “There isn’t any visual competition with a lot of different shapes and sizes.”
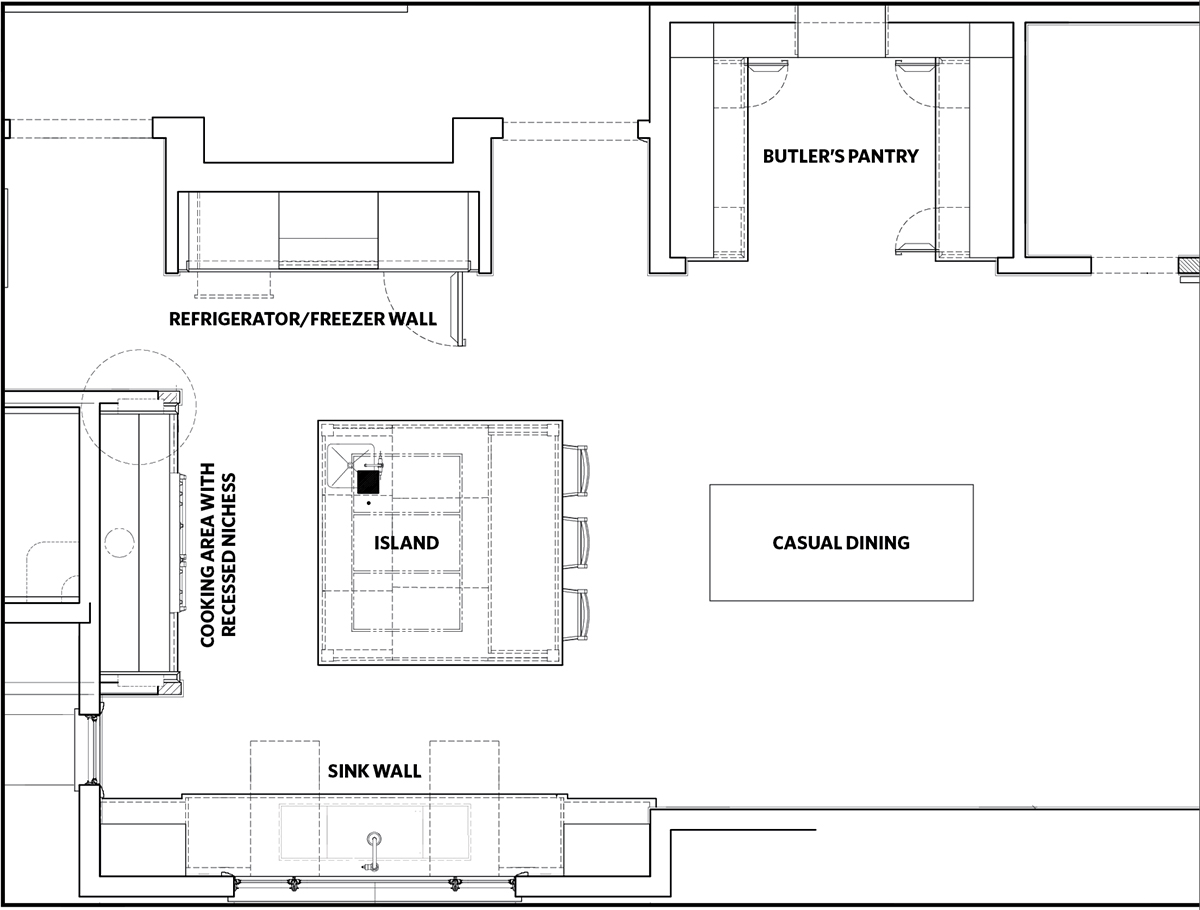
Custom Features and Functions
O’Brien anchored the long space with the range on one end and a fireplace in the seating area on the other. The cooking wall features a 48″ Wolf range and custom stainless steel hood that extends the length of the wall. A full-height Calacatta marble backsplash matches the countertops used throughout the space, thereby keeping the material palette simple.
“We didn’t want to introduce too many elements that might make the space too busy,” she explains.
Off-white custom base cabinets with the top drawers framed in stainless steel add a touch of uniqueness that makes the space feel special, while the ‘band’ of rift-cut cerused oak sits within an envelope of shiplap paneling.
“We wanted this area to feel hearth-like, without being too overly decorated,” she relates.
The designer also included shallow niches to provide easy access to an edited collection of cooking ingredients.
“It’s always challenging when you’re designing a cooking area that doesn’t have upper cabinetry,” she indicates. “These niches offer a place for oils and vinegars that our clients want to have at hand. We included more spice storage in the drawers surrounding the range, but the niches gave us an opportunity to store and display items used on a daily basis.”
Cabinetry to each side of the cooking wall also highlights custom features and functions. The sink wall includes glass door cabinetry with cerused oak backings, a Kallista sink and faucet and plenty of storage. O’Brien also repeated the shiplap paneling.
“The interiors of the home feel more formal, but we wanted the kitchen to feel casual so we added shiplap paneling, which we nestled into the architecture,” she says.
The refrigerator/freezer wall, which includes a Sub-Zero column refrigerator and a second refrigerator with two Sub-Zero freezer drawers beneath, features a specially designed center section that addresses entertaining needs.
“This is a family who loves to cook and entertain,” O’Brien says. “The center section can be used as storage and for coffee service when entertaining. It isn’t just for display. We could have done another tall cabinet panel, but we felt the open shelves create visual interest and a break from the heavy panels to keep it feeling light.” ▪
Easy Entertaining
Initially, the butler’s pantry was going to be a separate, walled-off room. But based on conversations during the design phase, it was determined that it would be more useful if it remained open to the kitchen and casual dining area with a pass-through to the formal dining room.
Designed entirely of cerused oak, it mirrors the island and ‘banding’ on the cooking and refrigeration walls.
“We knew we wanted it to have a warmer wood finish to pull it into the kitchen,” says Laura O’Brien. “There should always be at least three places where a second finish exists, otherwise it feels random.”
An abundance of open shelves, plentiful countertop space, an ice maker and an undercounter
beverage refrigerator simplify entertaining.
“My clients can easily set it up with appetizers and drinks,” she says. “Guests can hang out and feel comfortable helping themselves to what they need…and they don’t feel like they’re in the back of the house. It’s a great transition space, without being a separate room.”


