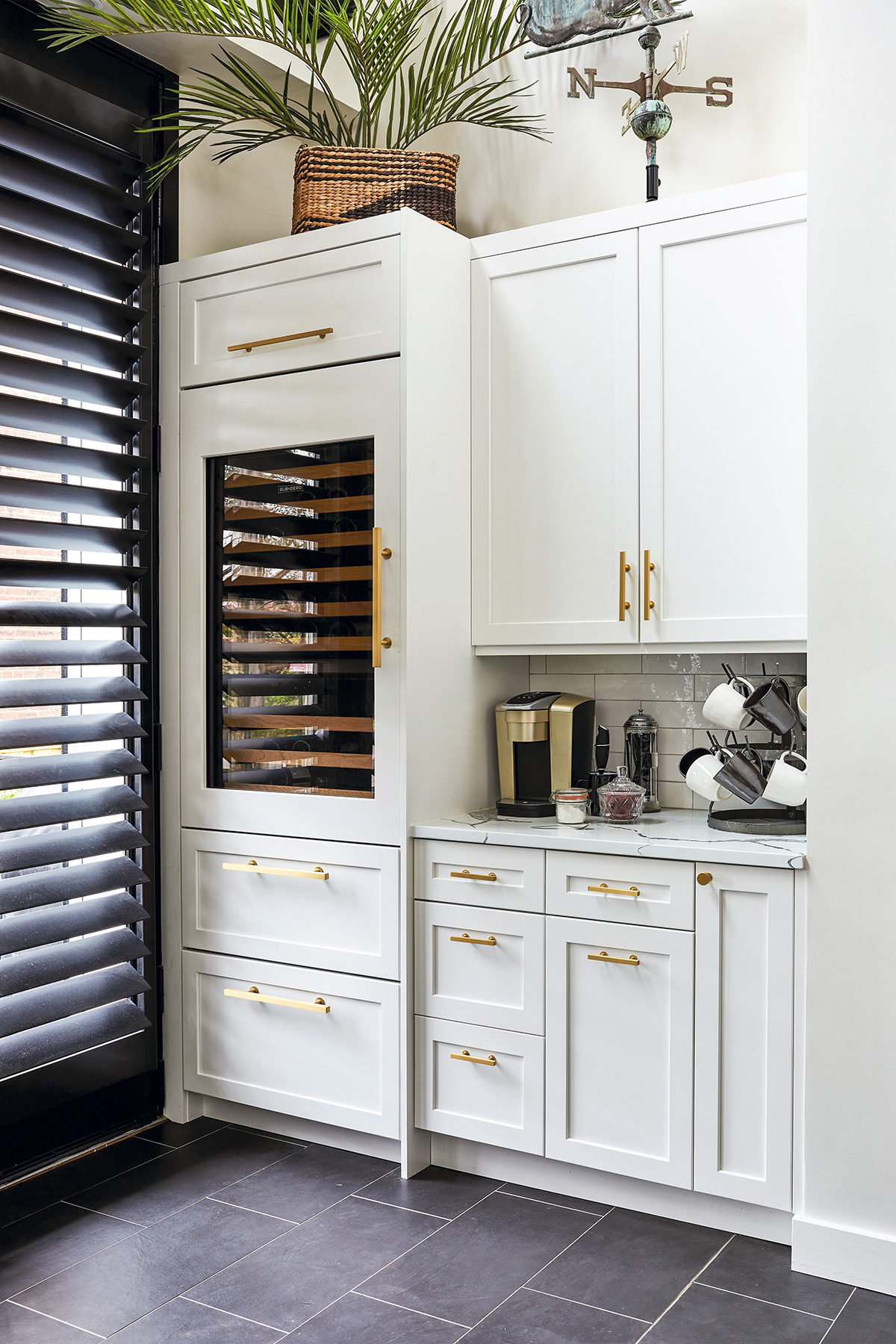BETHESDA, MD — When the homeowners purchased this exquisite rowhome in Washington, DC, they were immediately drawn to its soaring cathedral ceilings, dramatic archways and custom details.
“They knew it was an architectural masterpiece,” says Melissa Wood, designer/interior specialist/UDCP at Case Architects & Remodelers in Bethesda, MD.
However, when considering the style and functionality of the kitchen and adjacent great room/entertaining areas, which had undergone several renovations over the home’s 150-year history, it became apparent that they were in desperate need of a refresh. Wood collaborated with fellow designer John Audet, director of project development/CKBR/CR/UDCP, to transform the spaces.
Creative storage
Working within the original footprint, the designers were challenged to fit all the amenities of a modern kitchen into its relatively small footprint. The main area is roughly 8’x12′ with an angled wall that extends one corner of the kitchen an additional two feet, giving the designers about 14′ of space at its widest dimension.
“Angled walls, particularly in small kitchens, pose challenges in design and often cause a loss of valuable space,” Audet explains.
As such, the designers had to get very creative with regard to storage, appliance placement and walkway/passage space, the latter of which, although not an ideal 42″, is an adequate 36″. The homeowners wanted to maintain an island, so the designers incorporated greater functionality into the new one. For starters, they tweaked its shape by angling one edge to mirror the angled sink wall, which couldn’t be changed.
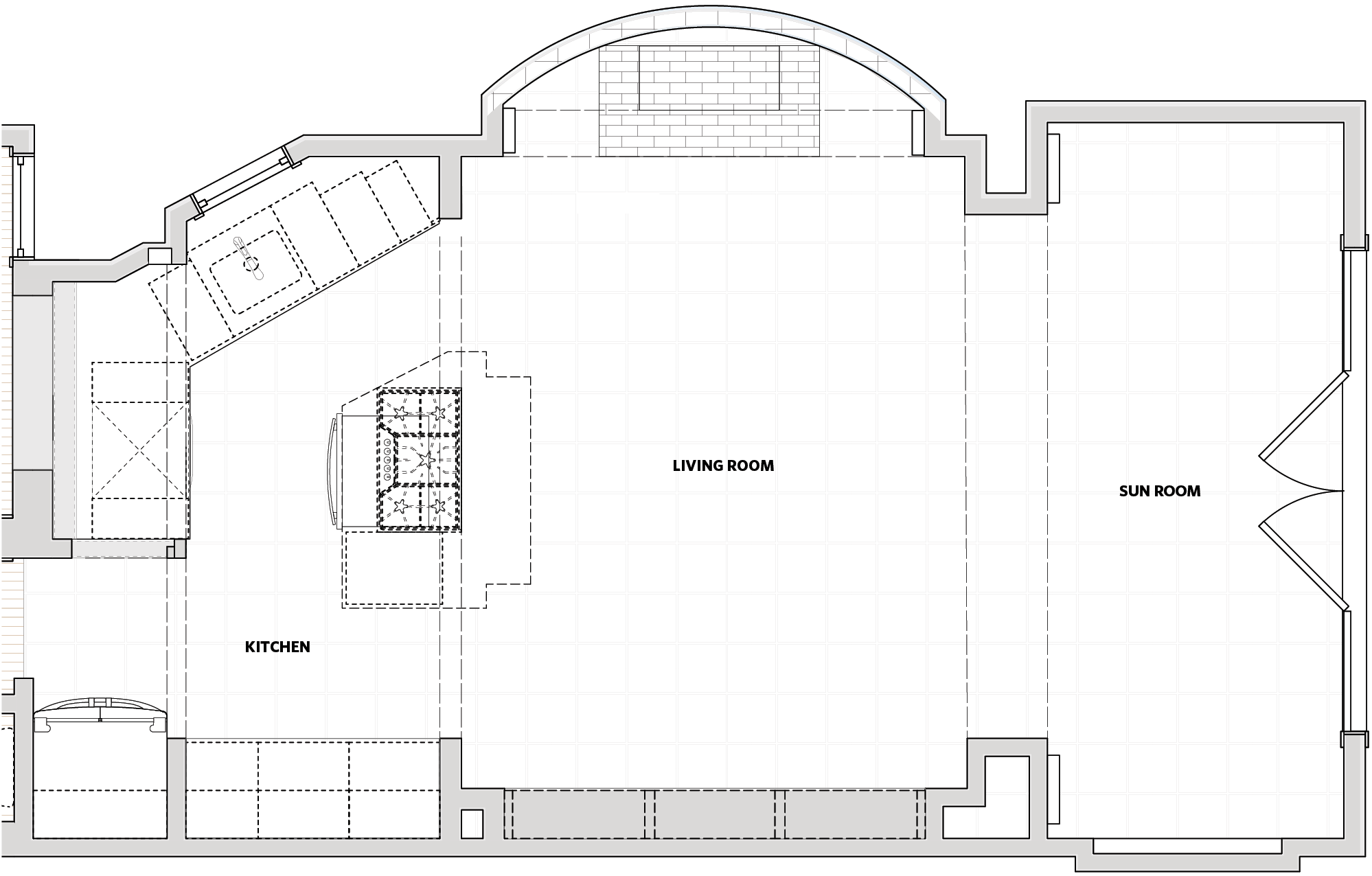
“It’s a tiny, weird-shaped island, but it makes sense for the space,” says Wood, noting its unique silhouette was made possible with the use of custom frameless Crystal Cabinet Works cabinetry, which is painted Matte Black. “Plus, the angle eliminates any sharp corners on that side of the island.”
The designers also included a Wolf cooktop and downdraft system with the control knobs interestingly installed into the top panel of the cabinetry.
“It’s a detail that most people may not notice, but it’s kind of cool!” notes Audet.
To further enhance the island’s worth, they included an overhang for in-kitchen seating while functional storage capabilities via open shelves provide easy access to spices and oils used during cooking.
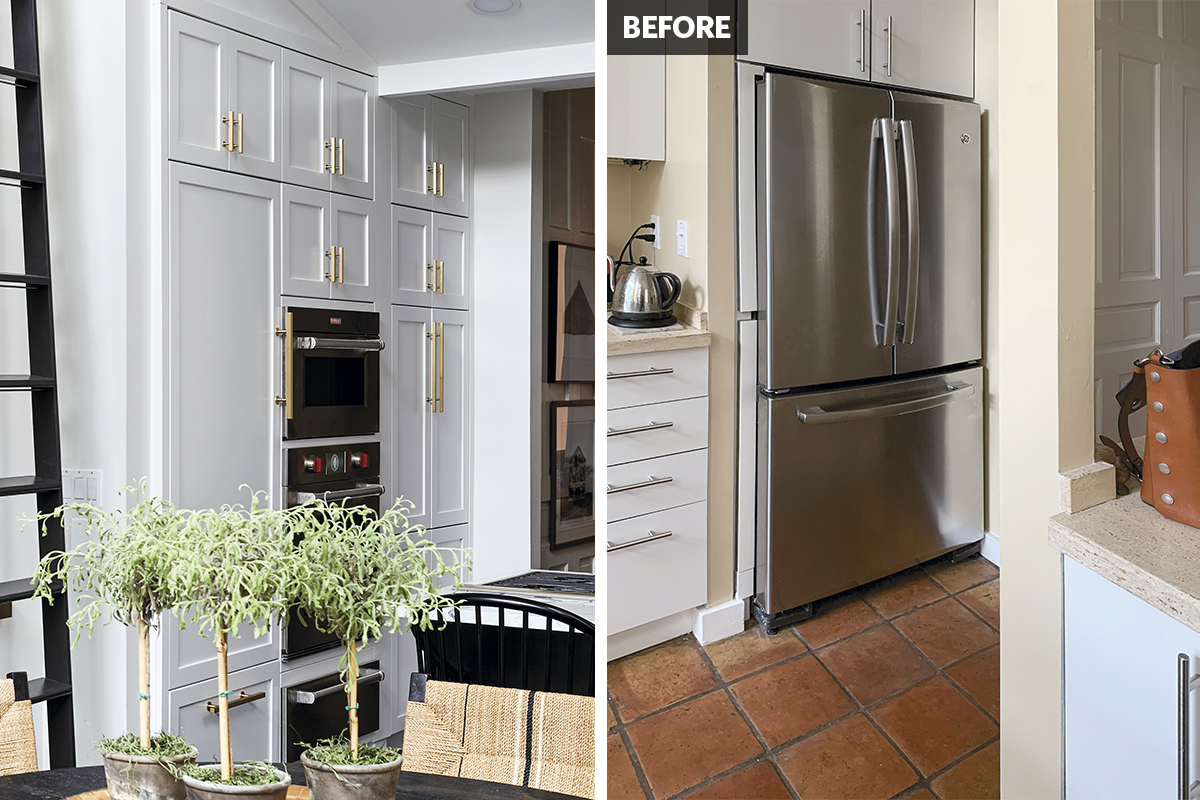
“Open shelves, as well as floating wall shelves that we also included in this kitchen, are great for storing décor pieces and cookbooks…really anything that you want to be able to grab and use quickly, yet keep off of the countertop,” Wood relates. “They are also great for fresh herbs.
“In this kitchen, especially, clever storage was key,” she continues. “The layout and minimal storage opportunities were challenging, so we tried to maximize them as best as we could.”
Topping the island with MSI’s Calacatta Bruno Q quartz provides for a durable, stain-
resistant work surface. Its white background and black veining tie together the black island and ‘Simply White’ perimeter cabinetry, which also includes panels for the Sub-Zero refrigerator and Miele dishwasher. Additional appliances include a Wolf wall oven, speed oven and warming drawer.
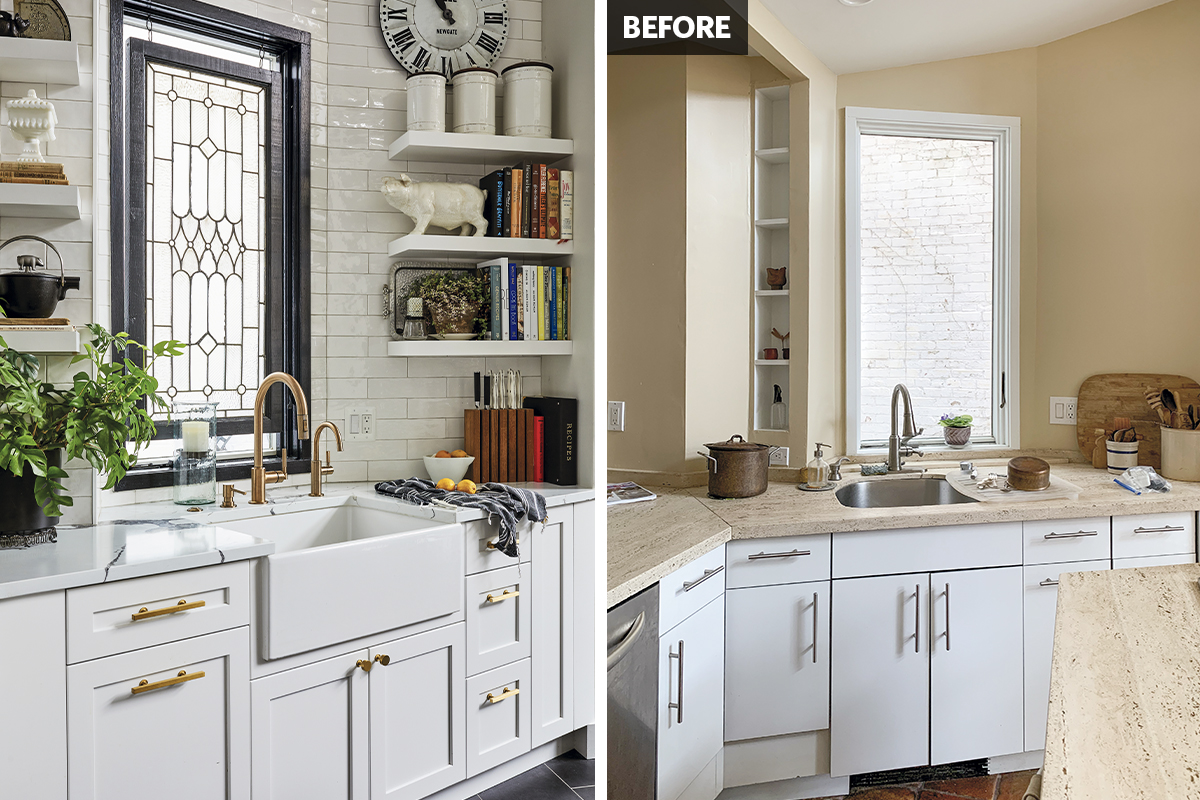
Glossy white elongated 3″x12″ Kaleidoscope ceramic subway tile from Mosaic Tile Company adds texture and serves as a full-height backsplash along the sink wall, which includes a Signature white farmhouse sink accented with Brizo Litze kitchen and filtered water faucets in a Brilliance Luxe Gold finish to match the brass cabinetry hardware selected by the homeowner. The white tile also provides a contrast to the black-framed accent ‘window” that offers a view into the adjacent room.
“The black and white theme for a kitchen is definitely underrated,” Audet remarks. “But this kitchen is a perfect example of how a black and white kitchen can be elegant, sleek and timeless all at the same time.”
Repurposing creates a focal point
The black portion of the black and white theme is further supported by the black Prism floor tile from Mosaic Tile that runs throughout the space.
“It was interesting that the client selected a dark floor, which we don’t typically do,” says Wood, noting the abundance of natural light combined with recessed and undercabinet lighting more than adequately accounts for the inclusion of the darker elements. “But in this home, it really adds to the space and to the architecture. It gives a grounding effect and encourages people to look up into the ceiling.”
Additionally, a wall of shallow-depth, glass-front cabinetry in the great room/entertaining area boasts a black hue that turned the boring and bland existing cabinetry into a stunning focal point that emphasizes the cathedral ceilings.
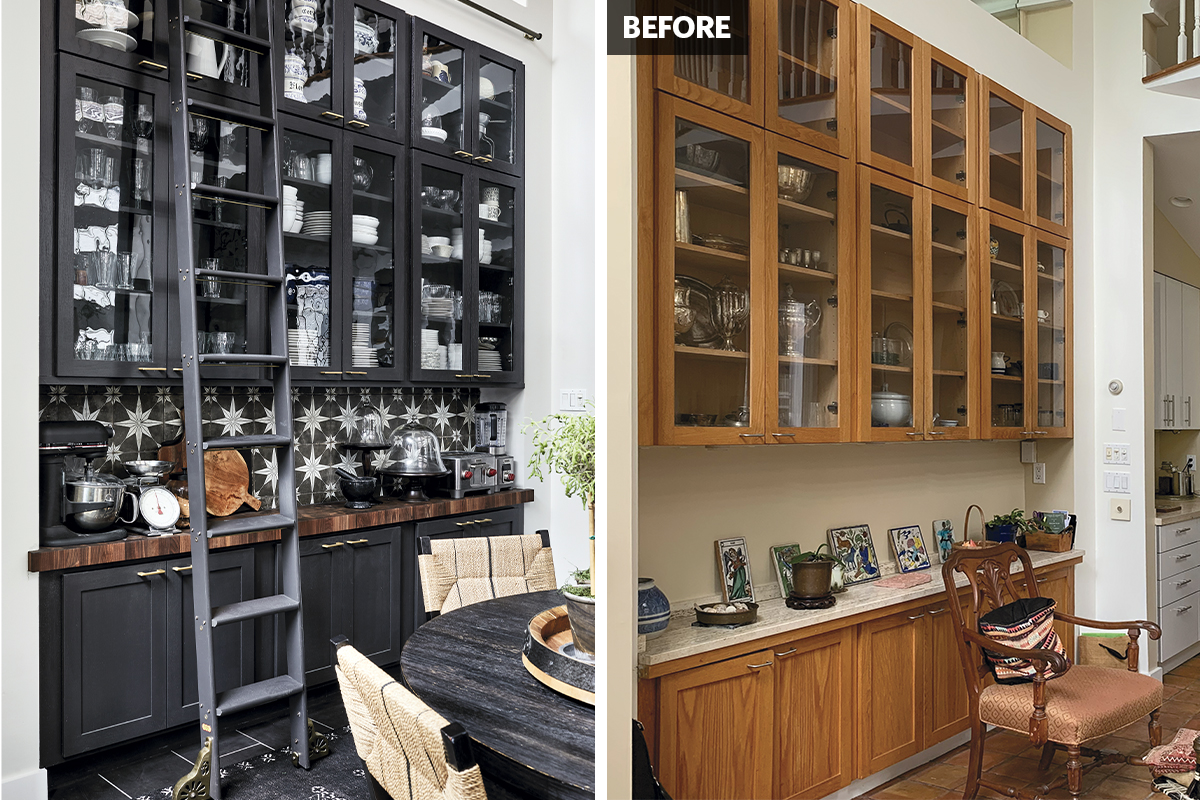
“The cabinetry was too shallow to incorporate any kitchen function such as refrigeration or cooking, so we focused on utilizing it for kitchen and decorative storage,” explains Audet. “And by repainting the existing cabinetry, as opposed to throwing it away, we were able to build sustainability into the project.”
As inspiration, the homeowners had selected SomerTile’s Harmonia Kings Night 13″x13″ tile. The encaustic-inspired, low-sheen glazed ceramic tile features antiqued white stars against a faded charcoal black background with scuffs and spots that mimic well-loved, century-old tile. Wood and Audet built upon its vintage industrial design by adding a 2.5″-thick Grothouse end grain walnut butcher block countertop. The homeowner-provided library ladder provides easy access to the uppermost row of cabinets.
“I personally love the wood top,” says Audet. “It adds some interest and warmth to the space. It was a ‘late-in-the-game’ decision that really adds a pop. And the library ladder is a perfect touch.” ▪
Rethinking Current Existence
Imagining opportunities beyond what currently exists can be difficult for homeowners. But Melissa Wood and John Audet encouraged their clients to consider the possibilities when it came to transforming their kitchen and adjacent great room/entertaining areas.
“Working with our clients to help them envision different possibilities and thinking outside the box is key, especially with tricky and small spaces,” says Audet. “Talking through how a space can be used versus how it has been used is sometimes a hurdle.”
Such was the case for locating added refrigeration and storage within a coffee/wine bar 20′ from the main kitchen area.
“It may not have been a first thought, but when working within parameters of space and function, sometimes we need to adjust our thinking and loosen up our boundaries of space,” he adds, noting that they needed to relocate a 7′-tall hydronic radiator to accommodate the cabinetry and appliances.
The new wine/coffee bar area features additional storage, a trash pull-out and a paneled Sub-Zero
dual-zone wine refrigerator and freezer drawers. The designers also repeated the glossy white subway tile and marble-inspired quartz from the kitchen to tie the spaces together. The louvered glass doors, which provide access to an outdoor patio, are also UV protected to ensure safe storage for the wine.
“Purposefully locating the bar by the patio makes it handy for guests to grab drinks, without having to go all the way into the kitchen,” adds Wood. “Overall, we were able to create a timeless but eclectic space with a mixture of materials that drew inspiration from the architecture of the home.” ▪


