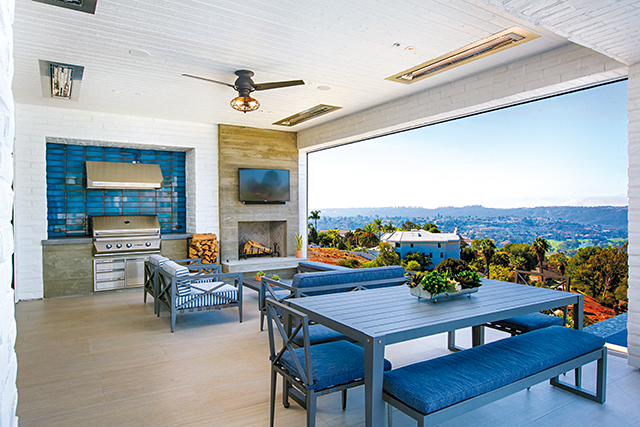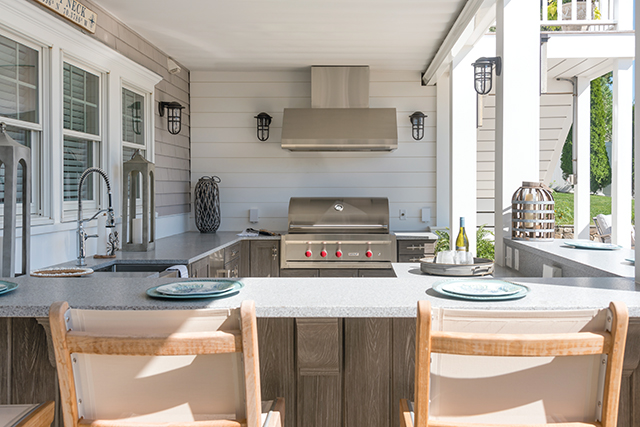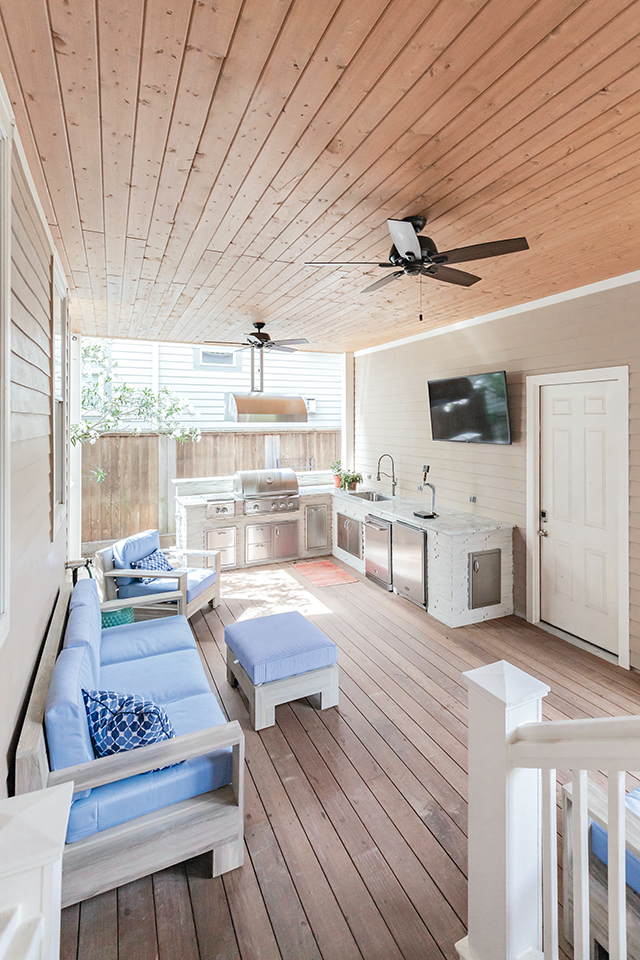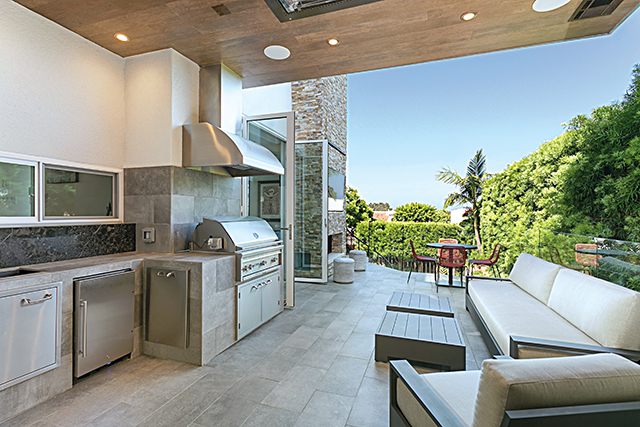When planning indoor kitchens, designers are frequently tasked with ‘bringing the outdoors in,’ which they often accomplish with material selections or a strategically positioned view of nature.
Interestingly, when creating cooking areas outside, it is becoming more common for designers to hear requests to ‘bring the indoors out,’ which ultimately results in spaces that can rival their interior counterparts.
“I’m seeing so much more interest in completing fully supported outdoor kitchens,” remarks Cheryl Hamilton-Gray, CKD, Hamilton-Gray Design in Oceanside, CA. “For years, we didn’t have an outdoor dishwasher. But now it – along with other outdoor appliances like warming cabinets and pizza ovens – makes it possible to create a space that is not only pretty for the barbecue, but is also complete and fully serviced the same way as an indoor kitchen.”
Michael Scott, senior design director, Romanza in Naples, FL, agrees. “Indoor/outdoor living is more prevalent than ever in southwest Florida, with high-end outdoor appliances, electronics and comfortable furnishings upholstered in outdoor fabrics in high demand,” he reports.

Hamilton-Gray made this outdoor kitchen feel special by giving the grill and ventilation hood focal-point status, with a ceramic tile backsplash that emulates the water tones from the pool.
Matt and Jenny Sneller, owners of Sneller Custom Homes & Remodeling in Spring, TX, find that nearly all of their projects include some sort of outdoor living and/or cooking element. “We do a lot of whole-home remodels and additions, and I’d say that nine out of 10 of them have some sort of covered patio space,” says Matt Sneller. “It gives people another place to hang out with family and friends.”
Even homeowners in northern climates are expressing greater interest in more sophisticated outdoor spaces.
“Our climate isn’t conducive to year ’round outdoor [cooking/dining] activities, but there’s still high demand for more elaborate living spaces with seating, fireplaces, firepits, outdoor kitchens and dining,” says Robert Gaskill, Gaskill Architecture in Portersville, PA. “We’re creating these outdoor living spaces that truly have a very strong connection of indoor and outdoor living. Everything that you would experience inside is becoming part of the outdoor living experience.”
Glenn and Angel Meader, co-owners of Good Life New England in Norwell, MA, are seeing similar trends. “Our outdoor projects have become much more involved and much more complex,” states Angel Meader, adding that the greater availability of products designed for the outdoors has made it easier for them to achieve a high level of design and sophistication their clients expect. “They are no longer simply grilling stations. Now, many of our clients want to truly replicate the conveniences and amenities they have inside.”
Many designers also indicate that the focus on outdoor kitchens and living areas has only strengthened in the past year given the challenges of COVID-19.

Robert Gaskill designed his own outdoor kitchen/seating area as an extension of the indoor living space, with the two rooms sharing the massive focal-point 7’x7′ chimney, which showcases a fireplace, TV, pizza oven and wood storage.
Photo: David Bryce Photography
“We were doing a fair amount of outdoor kitchens pre-COVID, but in the past year there has been a tremendous uptick for outdoor living spaces,” observes Angel Meader. “People want to be connected to nature. It’s comforting to them. They want their own resort in their backyard so they can safely gather with friends and family.”
The Snellers also report an increased attraction for the great outdoors in the midst of the pandemic. “People have grown tired of being in their homes,” says Matt Sneller. “Being able to cook outdoors makes it feel more like they are dining in a restaurant, rather than in their own kitchen.”
Hamilton-Gray has found that being cooped up indoors has also influenced how her clients approach their outdoor kitchens. “People have been doing a lot of research and are really educating themselves, especially with regard to appliances,” she explains. “Homeowners are actually naming brands, such as in one recent kitchen where a client specifically referenced a Kalamazoo Gaucho grill. It’s a big piece of equipment and it ended up driving the entire project.”
Must-have elements
Since outdoor kitchens are becoming more elaborate, ‘must haves’ are following suit.
The Meaders and their design team are seeing outdoor spaces become more robust, with design elements extending beyond the expected to also include dishwashers, ice makers, warming drawers, griddles and outdoor refrigeration. The latter often includes multiple units, one for food and a second one for beverages.

The Meaders created this outdoor space so it could serve independently from the indoor kitchen. The U-shaped footprint includes bar-height seating, a grill and ventilation hood, an ice maker, two refrigerators and a sink.
Photos: Danielle Robertson
“People don’t want to have to go back into the house,” stresses Glenn Meader, adding that this mindset is particularly prevalent when outdoor kitchens are not located within close proximity to their indoor counterparts. “They don’t want to be running back and forth between indoors and outdoors, or going up and down stairs. They just want to be outdoors and entertain.”
This scenario came into play in one recent outdoor kitchen project where the Good Life New England design team created a space that could serve independently from the indoor kitchen. The U-shaped footprint includes bar-height seating, a Wolf grill and ventilation hood, an ice maker, two refrigerators and a sink, purposefully located against the house to offer some winter protection.
“These clients were recent empty nesters and they wanted to create a space that was not only fun and enjoyable for them and their friends, but one that was also fun and enjoyable for their adult kids to come back to with their friends,” explains Angel Meader. “It’s a story line we’re hearing more about.”
Oftentimes, the Meaders’ designs also focus on the grill, which is usually front and center in some way. Such was the case for another recent outdoor kitchen/entertaining area designed for a family who loves to spend time outdoors. Positioned within close proximity to the pool, the outdoor space offers amazing views of the ocean from its location beneath a second-story deck, which offers shade and protection from wind and rain. Its amenities include a Twin Eagles grill, sited to minimize nuisance smoke while the cook can take in the view and interact with guests. To one side, the design team added an undercounter beverage refrigerator and plenty of seating, both bar- and table-height.

Oftentimes, the outdoor spaces that Glenn and Angel Meader design focus on the grill. Positioned within close proximity to the pool, the space offers amazing views of the ocean. Additional amenities include an undercounter beverage refrigerator, a small prep sink, a 30″ griddle and an outdoor TV.
“Seating near the kitchen was important for them because, in addition to summer Saturday barbecues with friends, they also wanted to be able to have more intimate experiences cooking breakfast for the family,” says Angel Meader.
On the opposite side of the grill, they included a small prep sink and a 30″ Twin Eagles griddle. The latter, like the seating, is important for those family breakfasts. Granite, which the the design team often specifies because of its durability and resistance to fading, serves as the countertops and backsplash. NatureKast cabinetry, another outdoor staple in their outdoor kitchen designs, is also well-suited for harsh environments.
Because outdoor kitchens often morph into outdoor entertaining spaces, the Meaders included an outdoor TV. “Televisions often come into the mix so people can catch Red Sox and Patriots games!” adds Glenn Meader. “Outdoor spaces are very focused on the guest experience.”
Seamless transitions
For Scott, outdoor kitchens typically include plenty of washable surfaces, comfortable seating and durable stainless appliances, much like those used inside so there is a seamless transition from indoor kitchen to outdoor grill.

In this outdoor space that Michael Scott completed in collaboration with Kukk Architecture & Design and London Bay Homes, the grill with a side burner is given the same prominence as an indoor cooking appliance and is set against a backsplash of custom, hand-painted concrete tile paired with matte-finished porcelain tile. Dual refrigerators and maintenance-free, wood-look cabinetry are set beneath porcelain countertops.
Photo: Venjahmin Reyes Photography
For example, in a recent outdoor space he completed in collaboration with Kukk Architecture & Design and London Bay Homes, the 56″ Alfresco grill with a side burner is given the same prominence as an indoor cooking appliance and is set against a backsplash of custom, hand-painted concrete tile paired with matte-finished porcelain tile. Dual Perlick refrigerators and maintenance-free NatureKast wood-look cabinetry are set beneath SapienStone countertops. A 56″x120″ porcelain counter-height ‘island’ serves as a multi-purpose space for cocktails, dining, games or a buffet.
“This kitchen is located immediately adjacent to the large indoor kitchen, dining and living areas,” he describes. “It couldn’t be more convenient or efficient for outdoor living so, with a minute’s notice, the homeowners can simply open the glass doors that separate the two spaces.”
Treetop dining
When Gaskill designed his own home, which he reverently coins the ‘House in the Woods’ because of its natural setting, he designed the outdoor kitchen/seating area as an extension of the indoor living space, with the two rooms sharing the massive focal-point 7’x7′ chimney. The interior side showcases a fireplace and TV. Both elements are repeated on the exterior, which has added features of an authentic masonry wood-fired pizza oven and wood storage. All of the elements are fully integrated.
“The chimney and fireplace were the real catalysts for designing the entire outdoor living space,” he reports. “We have an unlimited wood supply, so we are always having fires in the fireplace or making pizza in the oven.
“I spend a lot of time outside when the weather is nice,” he continues. “With the elevation of the space relative to the canopy of the trees, it has a modern treehouse feel. It’s definitely one of my favorite places in the house.”

Covered outdoor spaces protect in winter and summer months, and provide a comfortable spot for Matt and Jenny Sneller’s client, who loves to brew beer. The kitchen includes amenities such as a grill with ventilation hood, side burner, sink, dishwasher, icemaker, kegerator and multiple ceiling fans to keep the air moving.
Photo: Analicia Herrmann
To complement the seating area, Gaskill included kitchen necessities, such as a beverage refrigerator, sink and grill with a rotisserie and smoker.
“Elaborate grill units are often the starting point for outdoor spaces I design, then it evolves from there,” he offers. “Most clients also want an outdoor refrigerator because much of the food prep happens outside now.”
Additional features within Gaskill’s own space include concrete countertops, which are sealed to withstand the elements, and custom corten steel cabinetry. Designed by Gaskill and fabricated by a local welder, the steel is expected to patina over time.
“It matches other corten steel used elsewhere on the house,” Gaskill continues. “It’s a very organic way to use metal and it blends well with the architecture.”
While Gaskill’s outdoor space is designed as one contiguous area, he does sometimes separate the cooking and seating for intimate, distinct spaces. For example, an outdoor grilling and dining area might be off of the indoor kitchen, while outdoor seating is located in another area.
“It all depends on the connectivity between the indoors and the outdoors,” he explains. “There may not necessarily be a need to duplicate everything. For instance, I am currently working on an indoor/outdoor bar with a folding glass system that allows for a seamless, shared countertop between the two.”
Location, location, location
Hamilton-Gray also focuses on indoor/outdoor relationships when designing outdoor spaces, such as in a recent project where a pass-through window gives her clients the ability to prep drinks in their indoor wet bar, then hand them through the glass to guests outside. And while outdoor bars are, in general, trending, this home’s layout eliminates the need for any bar amenities outside. Another shared indoor/outdoor element is the stacked stone, double-sided fireplace, which includes a TV on each side and serves as a focal point for the outdoor dining area and the indoor family room.
Additional features include a refrigerator, sink, recycling bin and grill with ventilation hood.
“Most of my designs are built around the grill,” she says, adding that many clients also want a burner and/or a wok. “There is a lot of interest in grilling vegetables, too, so grills are getting larger so people can cook multiple foods at once.”
To create a clean, monolithic look, the designer used the same 12″x24″ porcelain tile for the flooring, countertops and cladding around the appliances and stainless steel drawers. It also extends into the adjacent interior spaces as flooring to achieve a seamless transition. A Black Beauty granite backsplash pays homage to the indoor kitchen where the natural stone is featured on the perimeter and island.
Location was also a consideration for another recent new construction project that included an outdoor cooking/seating area situated next to the indoor great room and kitchen.
“This outdoor area is much simpler because the kitchen is very close,” she says. “We didn’t need ‘extras’ such as a refrigerator or a sink because the homeowners could share those features with the indoor kitchen.”
However, the designer still made the space feel special, giving the grill and ventilation hood focal-point status with a ceramic tile backsplash, similar to what is often done in interior kitchens.
“The tile emulates the beautiful water tones from the pool and adds a pop of brightness,” she states. “The mottled glaze adds great shine and reflects light when viewed from different angles, giving it movement just like the water.”
Hamilton-Gray also included weather-resistant finishes, including concrete for the fireplace and grill surrounds and sintered stone, which she often recommends, for the countertop.
Winter and summer respite
In Houston, the winter months can be very pleasant in a covered outdoor space, according to the Snellers.
“With the fireplace roaring, an outdoor patio can feel just as cozy as a living room when it’s chilly outside,” stresses Matt Sneller. “It’s also a really great way to create a natural transition from a main house to a separate structure like a mother-in-law cottage, a man cave, nanny quarters or rentable space.”
Covering outdoor spaces can also be a great way to enjoy the dog days of summer, adds Jenny Sneller, who indicates that finding relief from the summer heat and humidity was a main driver for the renovation of a recent outdoor space for a client who loves to brew beer.
“He wanted a covered space where he can mix and brew beer out of the hot Texas sun,” she explains. “He also loves to watch football with his buddies, so it’s a great ‘event’ space where he can brew beer, grill and watch a game.”
To accommodate, they incorporated an array of amenities, including a grill with ventilation hood (to protect the wood ceiling), side burner, sink, dishwasher, icemaker, kegerator and multiple ceiling fans to keep the air moving. A quartzite countertop and stainless steel drawers and doors – integrated into stacked stone that adds texture to the space – are well-suited to withstand the elements.
“Our climate is pretty harsh because of the humidity,” notes Matt Sneller. “Wood cabinetry would deteriorate too quickly, so we almost always do stainless steel, and quartzite can handle direct sunlight so it’s a durable, hard-working countertop for our clients.”
The new outdoor patio, which also serves a connection between the house and detached garage, sits beneath a
pergola-covered, second-story seating area that attaches to
a garage apartment.
“Our client is located in a part of town where lot sizes are small, so it makes sense to build up,” says Jenny Sneller. “The upstairs area offers additional seating and a place where people can converse and hang out. Since it’s covered with a pergola, there’s a lot of natural light as well as nice breezes.” ▪

